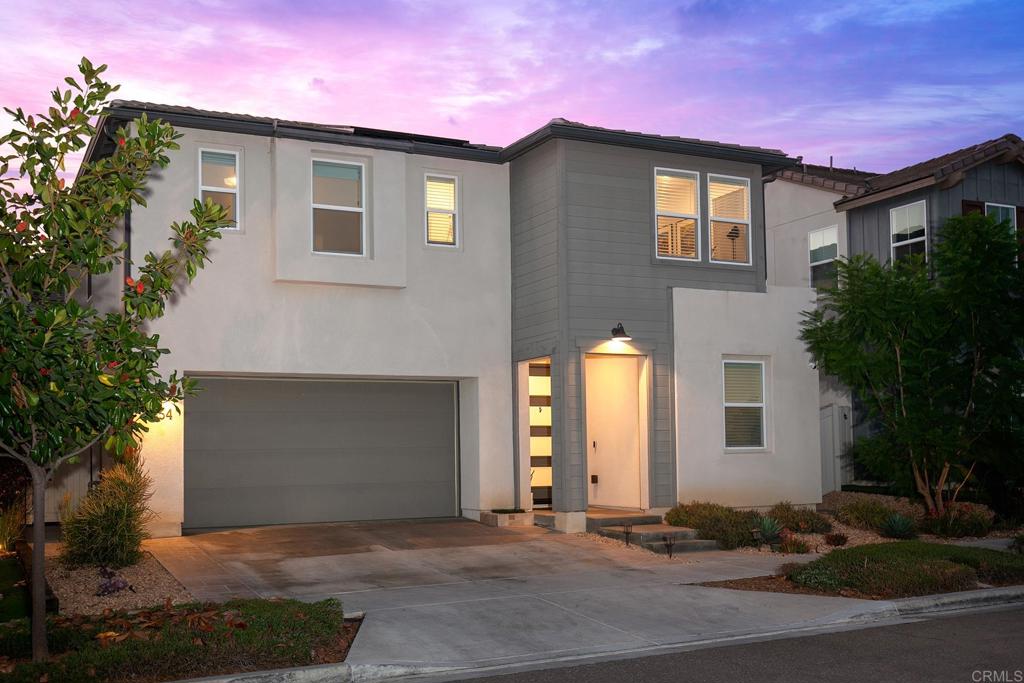8954 Trailridge Ave, Santee, CA 92071
-
Sold Price :
$1,230,000
-
Beds :
4
-
Baths :
3
-
Property Size :
2,478 sqft
-
Year Built :
2019

Property Description
HIGHLY UPGRADED 4 BEDROOM, 3 BATH HOME IN THE SOUGHT AFTER WESTON COMMUNITY IN SANTEE. THIS BEAUTIFUL HOME FEATURES NEWER LVP FLOORING, HIGH CEILINGS THROUGHOUT, FRESHLY PAINTED INTERIOR, RECESSED LIGHTING, HUGE KITCHEN WITH QUARTZ COUNTERS, STAINLESS APPLIANCES, CENTER ISLAND AND PANTRY, LOTS OF WINDOWS, VERY LIGHT AND BRIGHT WITH AN OPEN FLOORPLAN, BEDROOM AND FULL BATH ON THE 1ST FLOOR, SPACIOUS GUEST BEDROOMS, NEW WINDOW COVERINGS, LARGE LOFT AREA UPSTAIRS, PRIMARY BEDROOM HAS A WALK IN CLOSET WITH ORGANIZERS, PRIMARY BATH FEATURES A DUAL VANITY WITH SEPARATE TUB AND SHOWER, PROFESSIONALLY LANDSCAPED YARD WITH ARTIFICIAL TURF, BUILT IN BBQ, FIREPIT AND COVERED PATIO WITH TRAVERTINE TILE FLOORING. THERE IS A FULLY FINISHED 2 CAR GARAGE WITH EPOXY FLOORING. HOA AMMENITIES INCLUDE POOL, SPA, GYM, WALKING TRAILS, PARK, PLAYGROUND AND MORE.
Interior Features
| Laundry Information |
| Location(s) |
Washer Hookup, Gas Dryer Hookup, Laundry Room |
| Kitchen Information |
| Features |
Kitchen Island, Quartz Counters, Self-closing Cabinet Doors, Solid Surface Counters |
| Bedroom Information |
| Bedrooms |
4 |
| Bathroom Information |
| Features |
Bathtub, Dual Sinks, Quartz Counters, Soaking Tub, Separate Shower, Tub Shower |
| Bathrooms |
3 |
| Flooring Information |
| Material |
Laminate, Stone |
| Interior Information |
| Features |
Separate/Formal Dining Room, Eat-in Kitchen, Pantry, Loft, Walk-In Pantry, Walk-In Closet(s) |
| Cooling Type |
Central Air |
Listing Information
| Address |
8954 Trailridge Ave |
| City |
Santee |
| State |
CA |
| Zip |
92071 |
| County |
San Diego |
| Listing Agent |
Gregg Phillipson DRE #01153857 |
| Courtesy Of |
Keller Williams Realty |
| Close Price |
$1,230,000 |
| Status |
Closed |
| Type |
Residential |
| Subtype |
Single Family Residence |
| Structure Size |
2,478 |
| Lot Size |
4,714 |
| Year Built |
2019 |
Listing information courtesy of: Gregg Phillipson, Keller Williams Realty. *Based on information from the Association of REALTORS/Multiple Listing as of Dec 5th, 2024 at 3:47 AM and/or other sources. Display of MLS data is deemed reliable but is not guaranteed accurate by the MLS. All data, including all measurements and calculations of area, is obtained from various sources and has not been, and will not be, verified by broker or MLS. All information should be independently reviewed and verified for accuracy. Properties may or may not be listed by the office/agent presenting the information.

