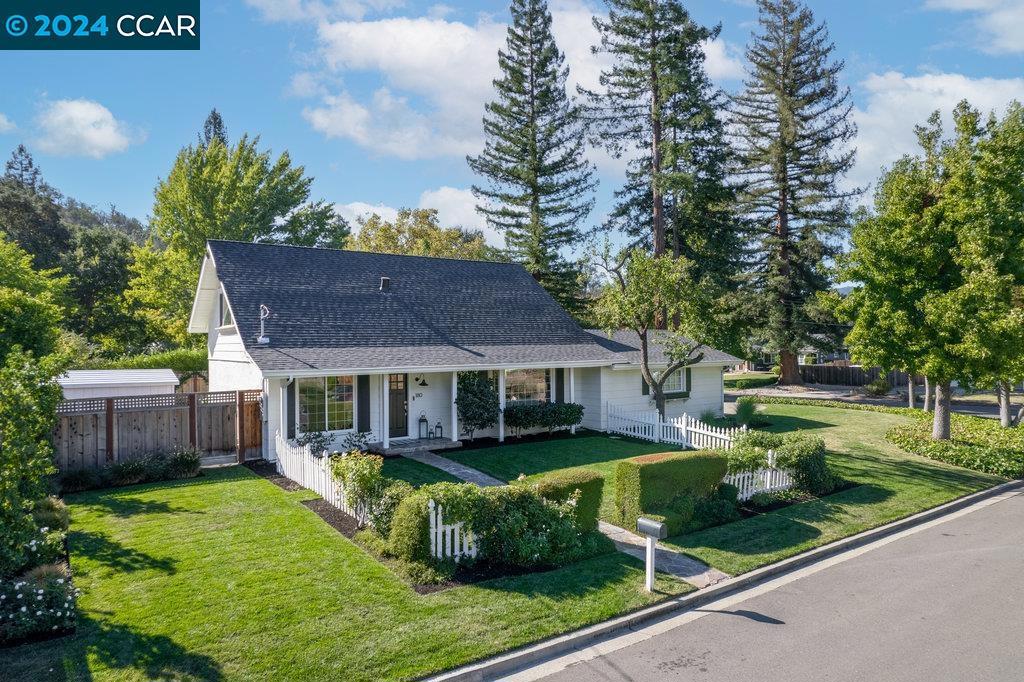180 Clydesdale Dr, Danville, CA 94526
-
Sold Price :
$1,830,000
-
Beds :
4
-
Baths :
2
-
Property Size :
1,860 sqft
-
Year Built :
1962

Property Description
Welcome to 180 Clydesdale Drive, a charming Cape Cod retreat in one of Danville’s favorite neighborhoods., This home was meticulously remodeled to perfection in 2023. This wonderful 4-bedroom has a lovely corner lot offering ample private outdoor space for relaxation and entertainment. Step inside to discover a seamless blend of modern elegance and timeless charm. The entire interior has been painted white, complemented by stunning white oak hardwood floors and elegant 5-inch baseboards. The kitchen is a chef's dream, featuring custom white cabinets, quartz countertops, top-of-the-line appliances, including a GE Profile oven/microwave combo,Bosch dishwasher, farm sink and brushed gold finishes. The bathrooms have been remodeled, showcasing contemporary finishes, The family room boasts a Venetian plaster fireplace with new gas logs and recessed lighting. The home is equipped with a newer HVAC system and new windows and doors.. Outside, enjoy the newly landscaped yard with beautiful plantings, arbor, patio, grassy play space and a beautiful redwood fence..This home is nestled in a favorite Danville neighbhorhood, offering the perfect blend of community and convenience. Close to all 3 levels of top Danville Schools. What’s not to love? It is move in ready!
Interior Features
| Kitchen Information |
| Features |
Stone Counters, Remodeled, Updated Kitchen |
| Bedroom Information |
| Bedrooms |
4 |
| Bathroom Information |
| Features |
Tile Counters, Tub Shower, Upgraded |
| Bathrooms |
2 |
| Flooring Information |
| Material |
Tile, Wood |
| Interior Information |
| Cooling Type |
Central Air |
Listing Information
| Address |
180 Clydesdale Dr |
| City |
Danville |
| State |
CA |
| Zip |
94526 |
| County |
Contra Costa |
| Listing Agent |
M.J. St. Jean DRE #01440057 |
| Co-Listing Agent |
Maggie Jones DRE #02150023 |
| Courtesy Of |
Compass |
| Close Price |
$1,830,000 |
| Status |
Closed |
| Type |
Residential |
| Subtype |
Single Family Residence |
| Structure Size |
1,860 |
| Lot Size |
11,250 |
| Year Built |
1962 |
Listing information courtesy of: M.J. St. Jean, Maggie Jones, Compass. *Based on information from the Association of REALTORS/Multiple Listing as of Dec 5th, 2024 at 5:17 AM and/or other sources. Display of MLS data is deemed reliable but is not guaranteed accurate by the MLS. All data, including all measurements and calculations of area, is obtained from various sources and has not been, and will not be, verified by broker or MLS. All information should be independently reviewed and verified for accuracy. Properties may or may not be listed by the office/agent presenting the information.

