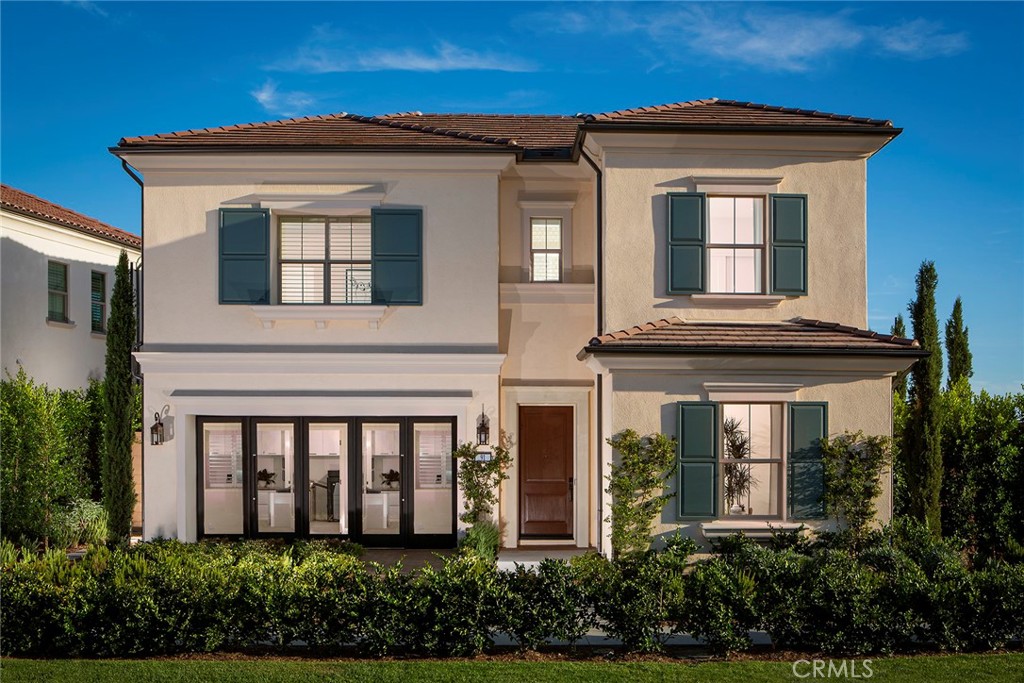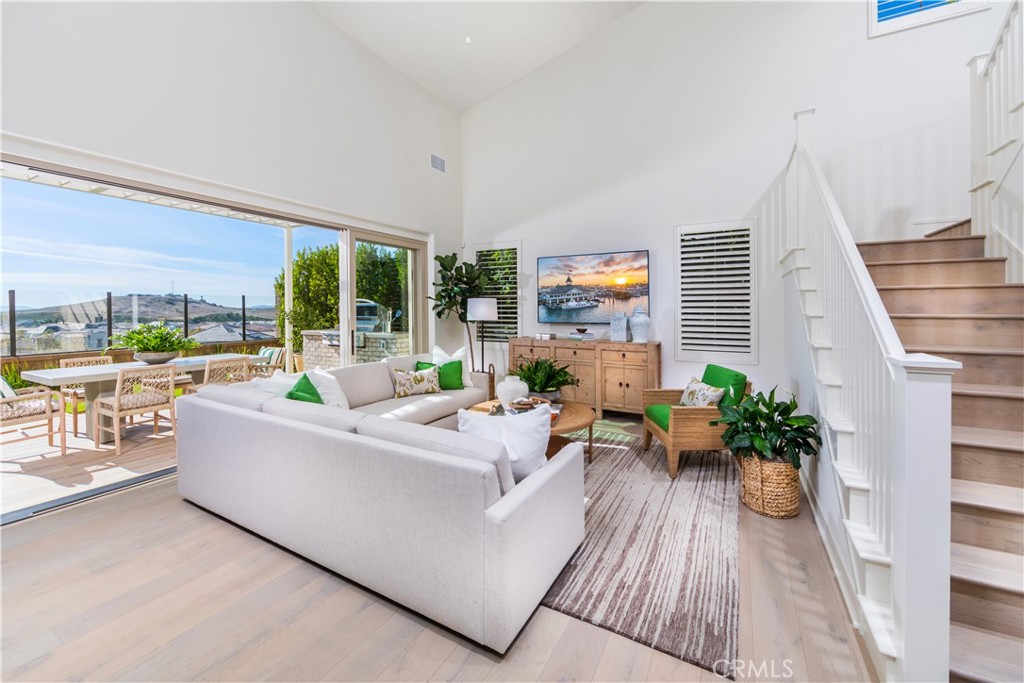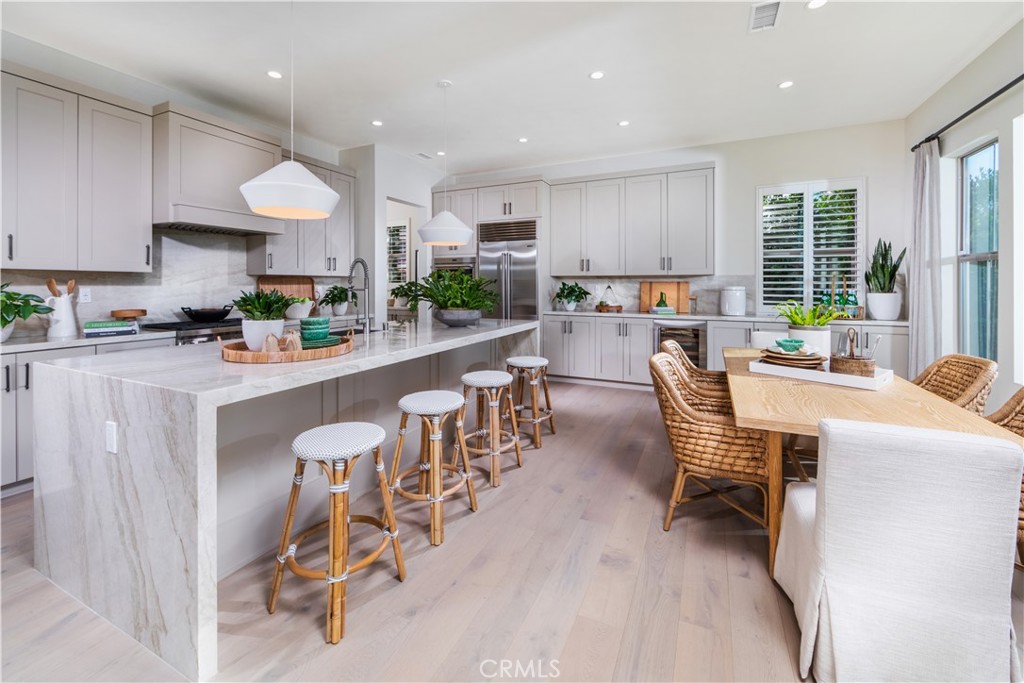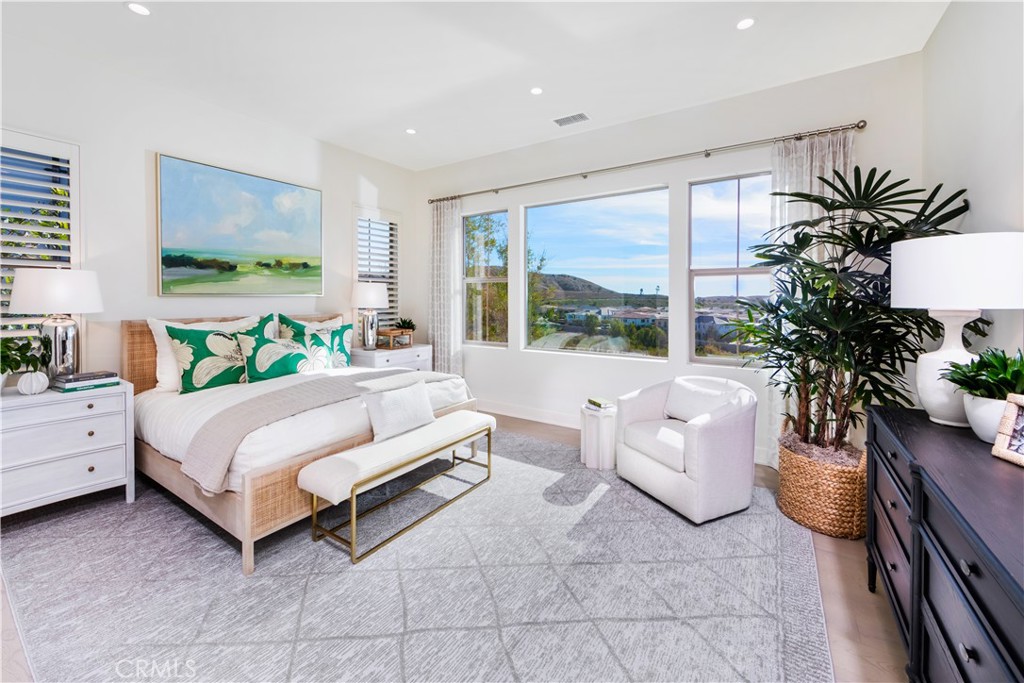119 Sunnybank, Irvine, CA 92618
-
Listed Price :
$3,129,189
-
Beds :
4
-
Baths :
6
-
Property Size :
3,552 sqft
-
Year Built :
2024




Property Description
Exquisite Home 4 Bedroom| 4 Bathrooms | 2 Powder Rooms | 2 Car Garage | Approx. 3,552 Sq. Ft.
Welcome to this magnificent residence, where sophistication meets modern elegance. This stunning home features:
• Gourmet Kitchen with Design Selected Finishes, Upgraded Appliances, Including Built - In Refrigerator,
• Upgraded Flooring Throughout
• Shutters on Selected Windows
• Landscape and Hardscape
• Solar Panel Array
• Car Charger Outlet
• Recessed Lighting Throughout
And much more!!
Interior Features
| Laundry Information |
| Location(s) |
Washer Hookup, Gas Dryer Hookup, Laundry Room, Upper Level |
| Kitchen Information |
| Features |
Built-in Trash/Recycling, Butler's Pantry, Kitchen Island, Kitchen/Family Room Combo, Quartz Counters |
| Bedroom Information |
| Features |
Bedroom on Main Level |
| Bedrooms |
4 |
| Bathroom Information |
| Features |
Bathroom Exhaust Fan, Bathtub, Dual Sinks, Enclosed Toilet, Full Bath on Main Level, Low Flow Plumbing Fixtures, Linen Closet, Soaking Tub, Separate Shower, Tub Shower |
| Bathrooms |
6 |
| Flooring Information |
| Material |
Carpet, Tile |
| Interior Information |
| Features |
Breakfast Bar, Block Walls, Separate/Formal Dining Room, High Ceilings, Open Floorplan, Pantry, Quartz Counters, Recessed Lighting, Unfurnished, Wired for Data, Bedroom on Main Level, Primary Suite, Walk-In Pantry, Walk-In Closet(s) |
| Cooling Type |
Central Air, Electric, Whole House Fan |
Listing Information
| Address |
119 Sunnybank |
| City |
Irvine |
| State |
CA |
| Zip |
92618 |
| County |
Orange |
| Listing Agent |
Robin Smith DRE #00698999 |
| Courtesy Of |
California Pacific Homes, Inc |
| List Price |
$3,129,189 |
| Status |
Active |
| Type |
Residential |
| Subtype |
Single Family Residence |
| Structure Size |
3,552 |
| Lot Size |
4,085 |
| Year Built |
2024 |
Listing information courtesy of: Robin Smith, California Pacific Homes, Inc. *Based on information from the Association of REALTORS/Multiple Listing as of Oct 26th, 2024 at 1:33 PM and/or other sources. Display of MLS data is deemed reliable but is not guaranteed accurate by the MLS. All data, including all measurements and calculations of area, is obtained from various sources and has not been, and will not be, verified by broker or MLS. All information should be independently reviewed and verified for accuracy. Properties may or may not be listed by the office/agent presenting the information.




