10243 Beardon Drive, Cupertino, CA 95014
-
Listed Price :
$2,545/month
-
Beds :
2
-
Baths :
1
-
Property Size :
800 sqft
-
Year Built :
1963
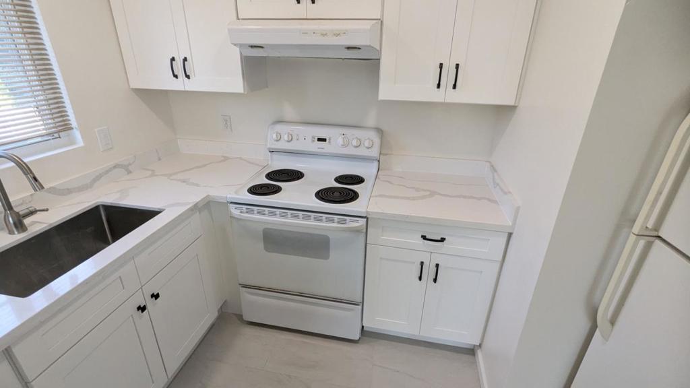
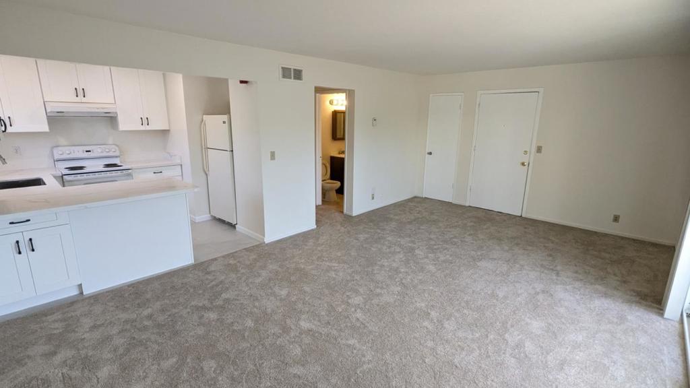
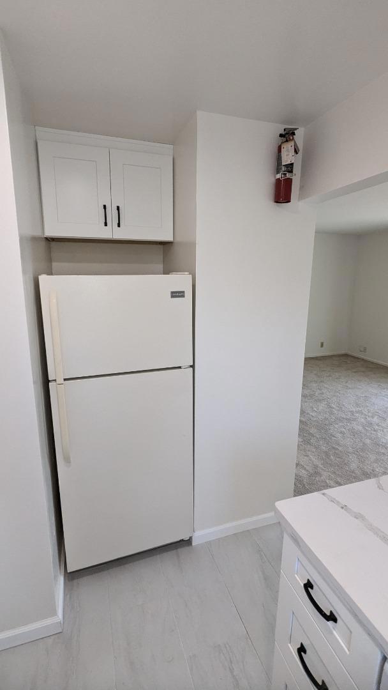
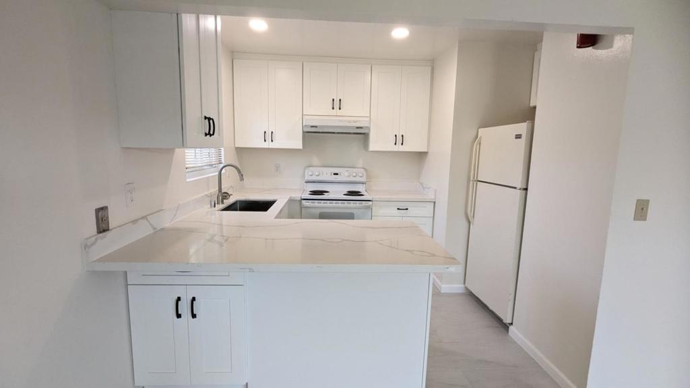
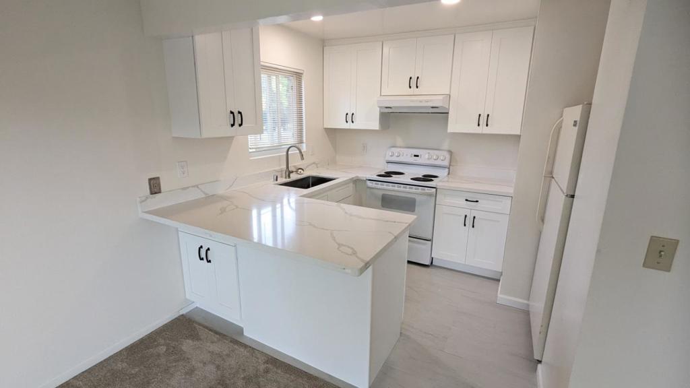
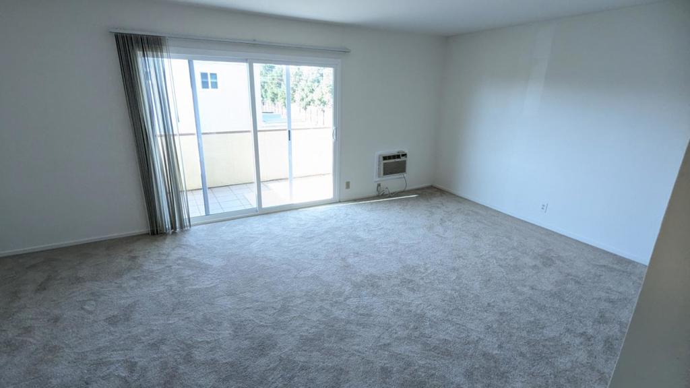
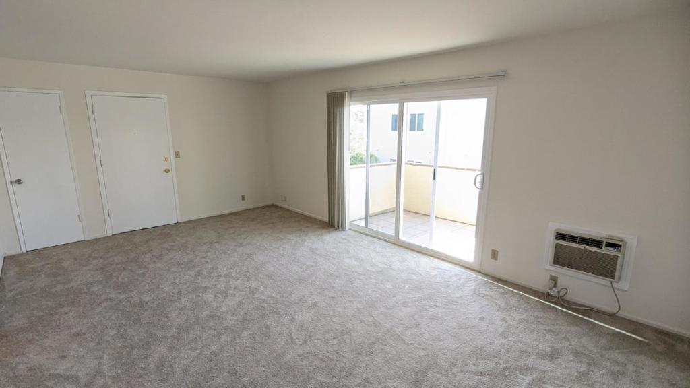


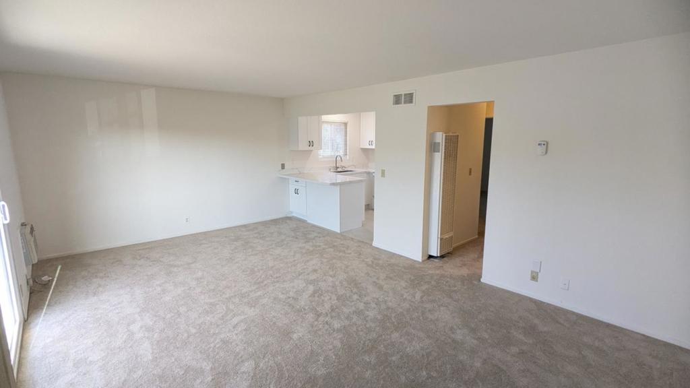
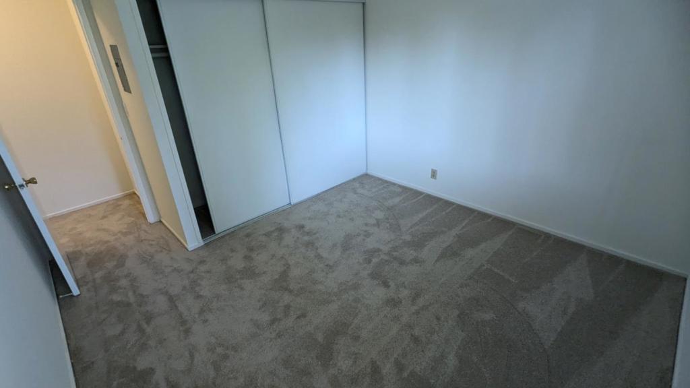
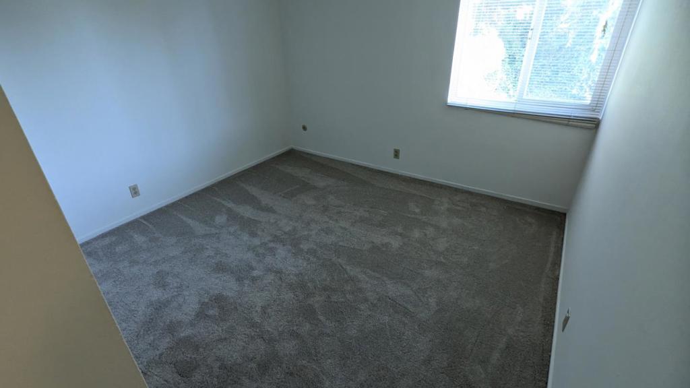
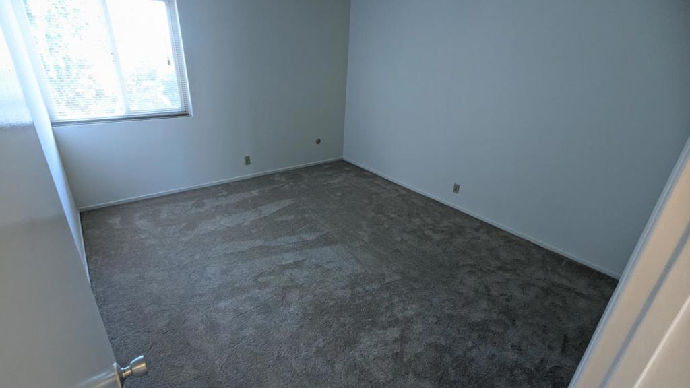
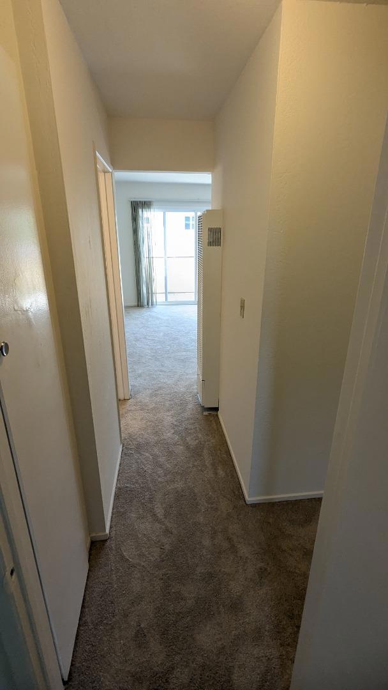
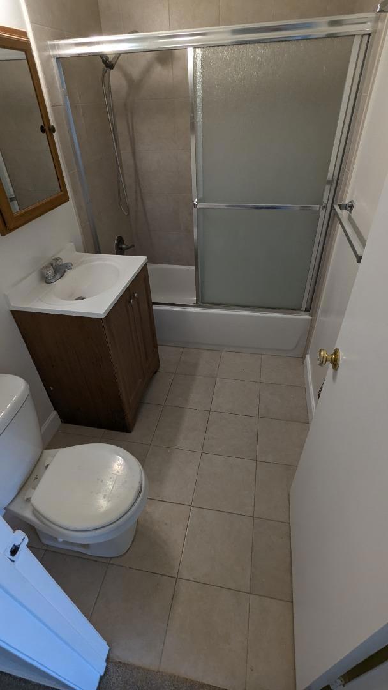
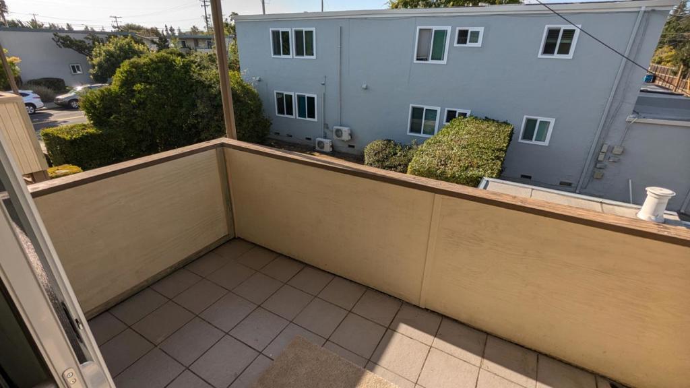
Property Description
This upstairs apartment has a newly renovated kitchen with a new dishwasher, as well as fresh paint and flooring throughout. Well-lit with natural light from it's numerous windows, the unit has a kitchen-dining-family room common area with an in-wall AC unit, private balcony, 2 bedrooms with respective closet storage space, 1 bathroom with standing shower, and carport parking. It is one of four total units at the property, each with access to laundry room facilities. The property is ideally located, nearby to Apple campuses + local shops/restaurants and close to great Cupertino schools + highways 280 and 85.
Interior Features
| Bedroom Information |
| Bedrooms |
2 |
| Bathroom Information |
| Bathrooms |
1 |
| Flooring Information |
| Material |
Carpet |
Listing Information
| Address |
10243 Beardon Drive |
| City |
Cupertino |
| State |
CA |
| Zip |
95014 |
| County |
Santa Clara |
| Listing Agent |
Robert Lane DRE #01777843 |
| Courtesy Of |
Rezide, Inc. |
| List Price |
$2,545/month |
| Status |
Active |
| Type |
Residential Lease |
| Subtype |
Apartment |
| Structure Size |
800 |
| Lot Size |
8,505 |
| Year Built |
1963 |
Listing information courtesy of: Robert Lane, Rezide, Inc.. *Based on information from the Association of REALTORS/Multiple Listing as of Oct 25th, 2024 at 6:13 PM and/or other sources. Display of MLS data is deemed reliable but is not guaranteed accurate by the MLS. All data, including all measurements and calculations of area, is obtained from various sources and has not been, and will not be, verified by broker or MLS. All information should be independently reviewed and verified for accuracy. Properties may or may not be listed by the office/agent presenting the information.
















