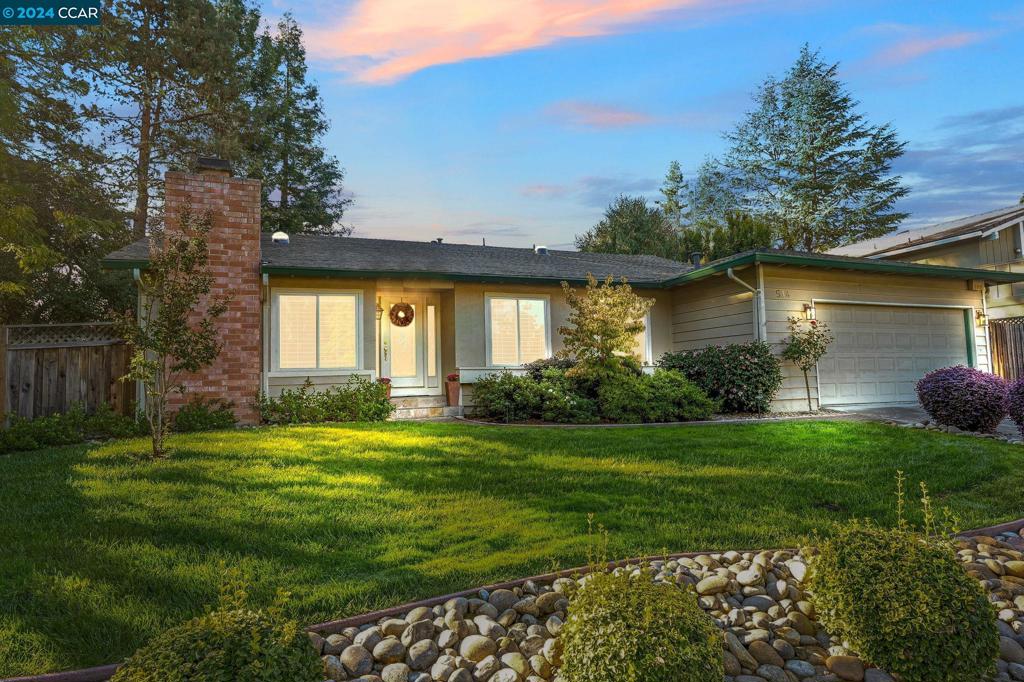514 El Capitan Drive, Danville, CA 94526
-
Sold Price :
$1,550,000
-
Beds :
4
-
Baths :
2
-
Property Size :
1,942 sqft
-
Year Built :
1973

Property Description
This charming single-story home is warm and welcoming, featuring a beautifully updated 4-bedroom, 2-bath layout with an open floor plan and vaulted ceilings in the living, gathering, and dining areas. The kitchen is a standout with custom cabinetry, while the cozy breakfast nook offers lovely views of the scenic backyard. The entry and living room boast gleaming hardwood floors, and the hallway showcases elegant slate flooring. The spacious primary bedroom includes a remodeled en-suite bathroom with a large stall shower and glass blocks—a true must-see! Newer furnace & brand new water heater. One block to Osage Park and steps from the Iron Horse Trail. The private backyard is generously sized, perfect for relaxation or entertaining. Located in the highly desirable Danville Station area, this home is just one block from Osage Park and the Iron Horse Trail, and four blocks from the community pool, lighted tennis courts, and a playground. Award-winning John Baldwin Elementary and Charlotte Wood Middle School are conveniently nearby, and quaint downtown Danville is only 2 miles away.
Interior Features
| Kitchen Information |
| Features |
Tile Counters |
| Bedroom Information |
| Bedrooms |
4 |
| Bathroom Information |
| Features |
Tub Shower |
| Bathrooms |
2 |
| Flooring Information |
| Material |
Carpet, Laminate, Stone, Wood |
| Interior Information |
| Features |
Breakfast Area |
| Cooling Type |
Central Air |
Listing Information
| Address |
514 El Capitan Drive |
| City |
Danville |
| State |
CA |
| Zip |
94526 |
| County |
Contra Costa |
| Listing Agent |
Norm Stanley DRE #00580952 |
| Co-Listing Agent |
Amy Stanley-Meyer DRE #01751646 |
| Courtesy Of |
Golden Gate Sotheby's Int'l Re |
| Close Price |
$1,550,000 |
| Status |
Closed |
| Type |
Residential |
| Subtype |
Single Family Residence |
| Structure Size |
1,942 |
| Lot Size |
8,000 |
| Year Built |
1973 |
Listing information courtesy of: Norm Stanley, Amy Stanley-Meyer, Golden Gate Sotheby's Int'l Re. *Based on information from the Association of REALTORS/Multiple Listing as of Dec 5th, 2024 at 3:50 AM and/or other sources. Display of MLS data is deemed reliable but is not guaranteed accurate by the MLS. All data, including all measurements and calculations of area, is obtained from various sources and has not been, and will not be, verified by broker or MLS. All information should be independently reviewed and verified for accuracy. Properties may or may not be listed by the office/agent presenting the information.

