14 Via Verona Circle, Chico, CA 95973
-
Listed Price :
$798,000
-
Beds :
4
-
Baths :
4
-
Property Size :
2,968 sqft
-
Year Built :
1976
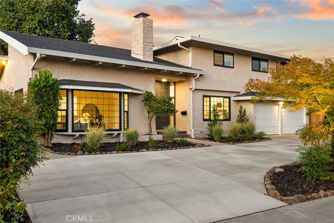
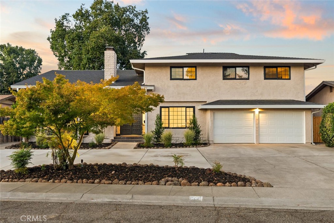
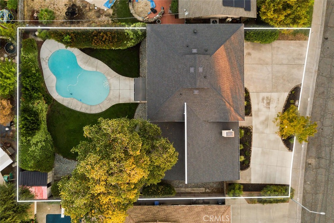
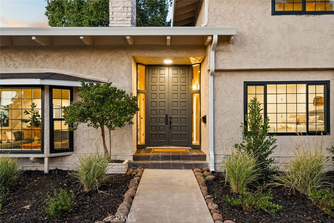
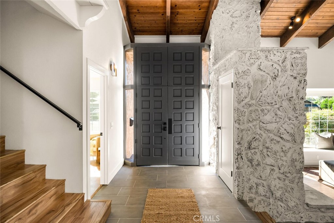
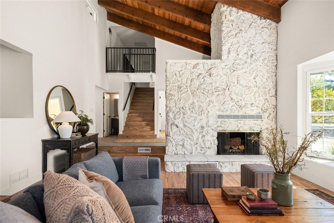
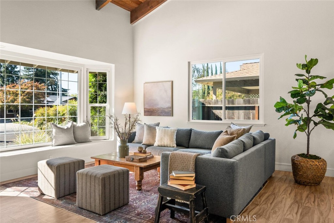
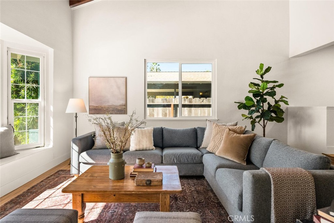
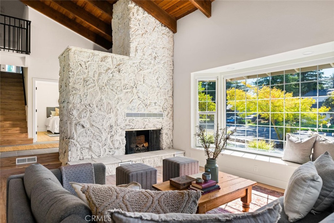
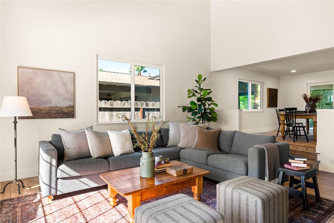
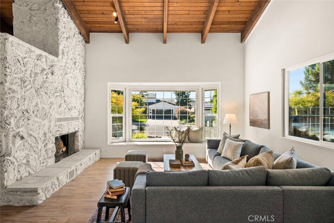
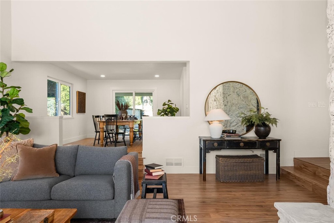
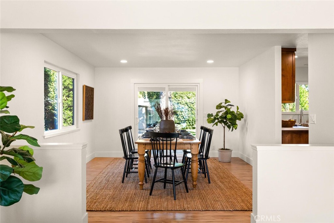
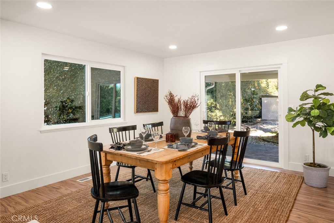
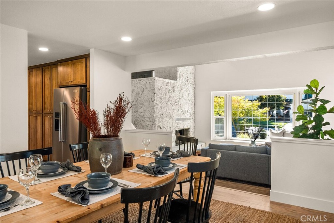
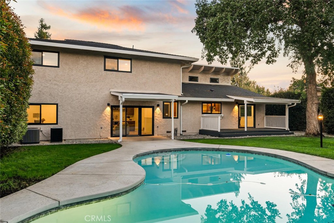
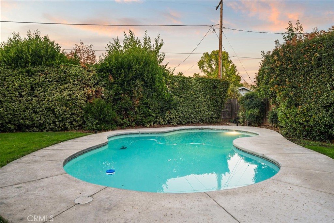
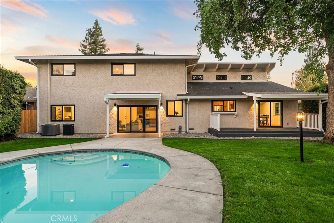
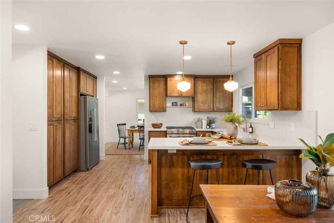
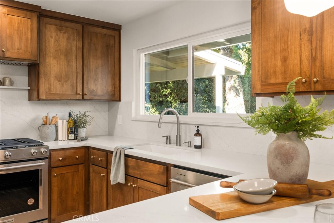
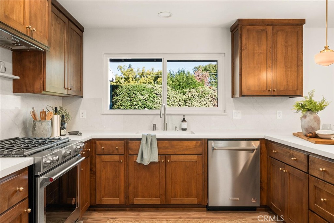
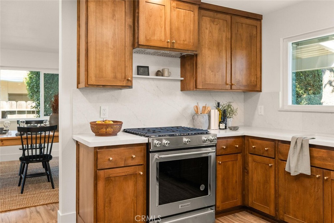
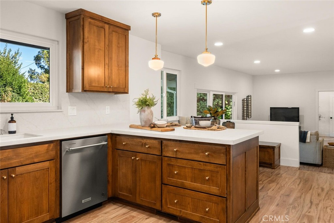
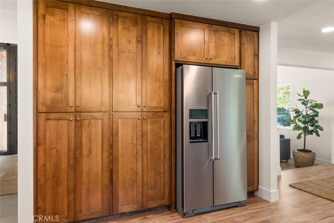
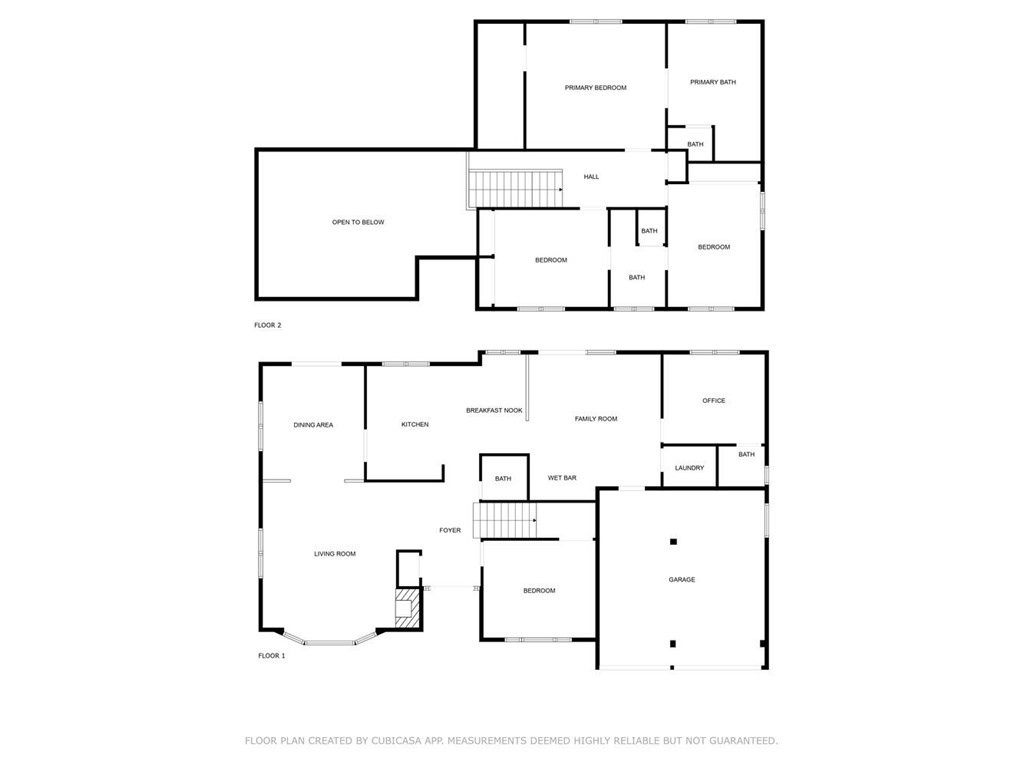
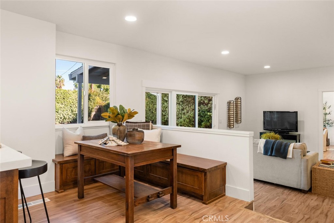
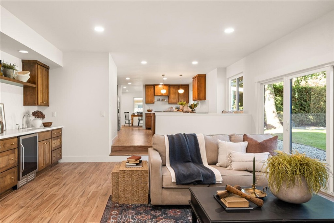
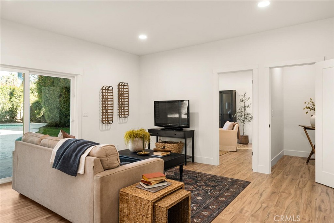
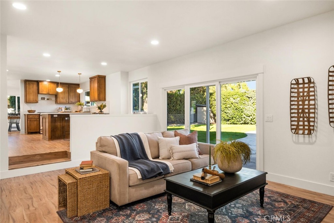
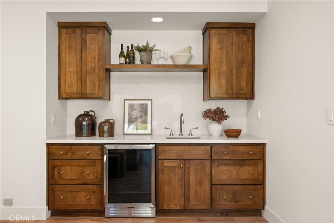
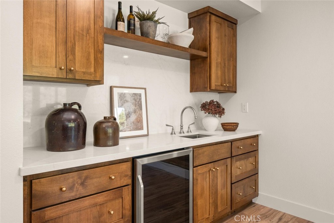
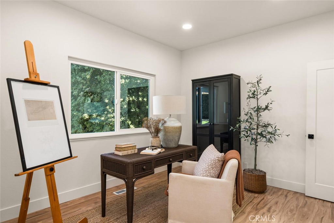
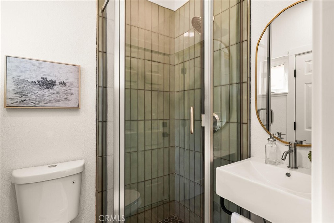
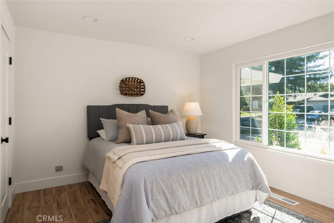
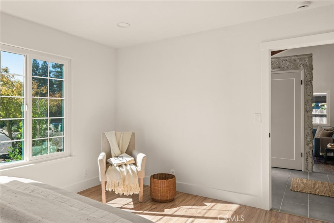
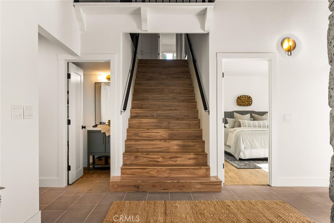
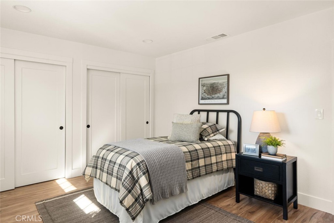
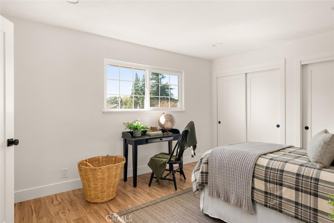
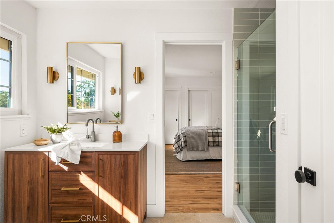
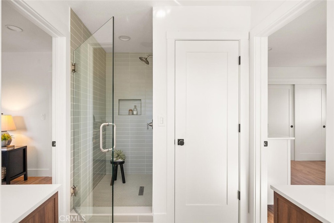
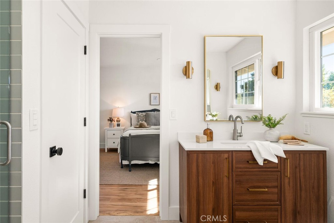
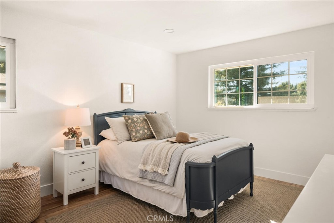
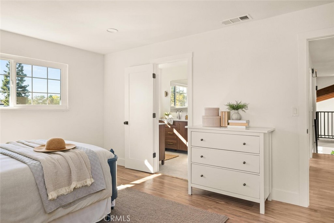
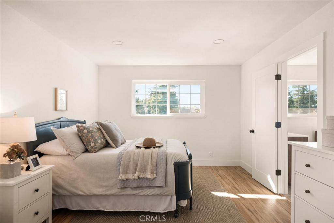
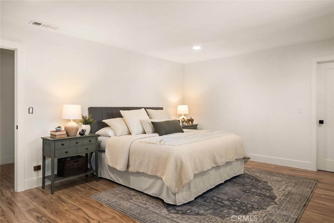
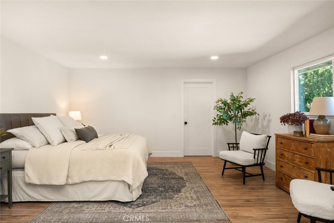
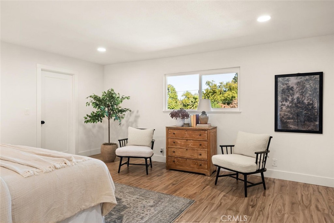
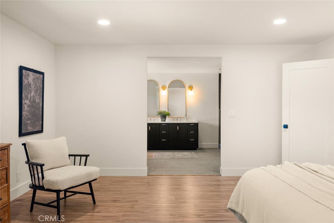
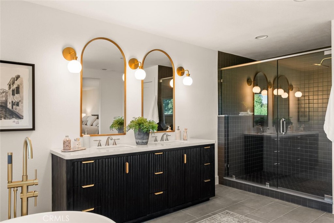
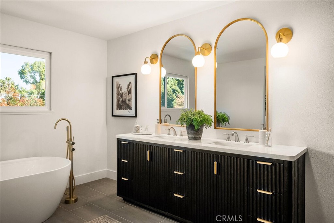
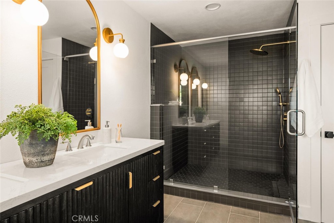
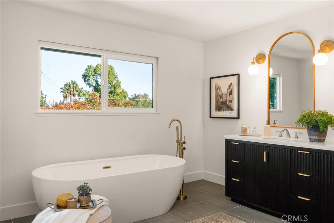
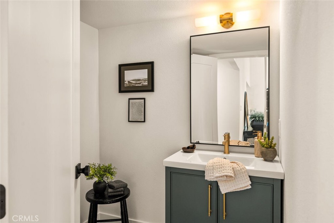
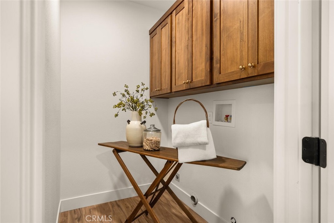
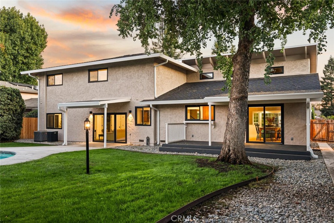
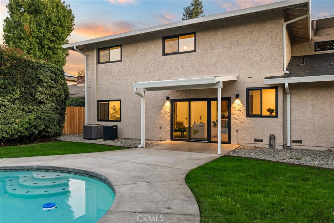
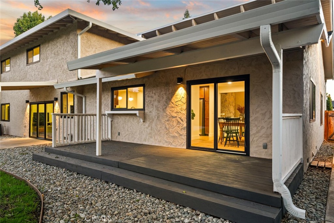
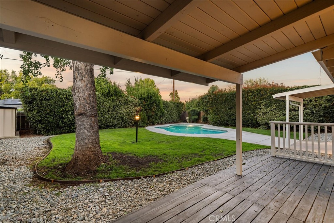
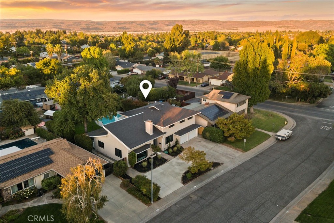
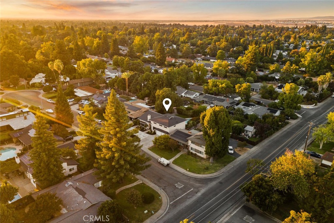
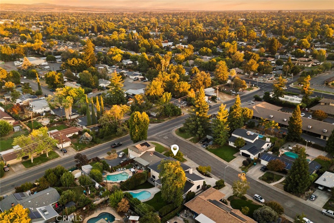
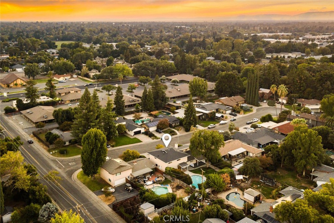
Property Description
Stunning, beautifully updated home with unbeatable charm, set on a peaceful cul-de-sac near schools, shopping, and parks. This home features 4 bedrooms plus an office, 2 living spaces and 3.5 bathrooms! Step inside to find high wood-beamed ceilings and an impressive floor-to-ceiling rock fireplace in the spacious living room, complete with a large picture window and cozy seat. Adjacent is the expansive dining room, which flows into a kitchen outfitted with gorgeous new alder soft-close cabinets, quartz countertops and backsplash, all-new stainless steel appliances, and a peninsula island with bar seating. The delightful dining nook, with its custom L-shaped built-in bench, is open to the family room, which features a full wet bar and sliding doors that lead to the pool and backyard. On the main level, you’ll also find an office with a private bathroom, a laundry room, a guest bedroom, and an additional guest bathroom. Head upstairs on the elegant, extra-wide staircase with new wrought iron handrails to find two more guest bedrooms, a guest bathroom, and the impressive primary suite. This spacious retreat includes a luxurious en-suite bathroom with a large walk-in closet, a dual-sink vanity, and a soaking tub—perfect for unwinding in style. Outside, a fantastic backyard awaits, featuring a patio, a generous lawn, and a completely remodeled in-ground pool. Additional updates to this move-in-ready home include a brand-new roof, new windows, all-new interior doors, beautiful Mohawk waterproof flooring, and more. With ample space and impeccable updates throughout, this home is truly a gem!
Interior Features
| Laundry Information |
| Location(s) |
Inside, Laundry Room |
| Kitchen Information |
| Features |
Kitchen/Family Room Combo, Quartz Counters, Remodeled, Self-closing Cabinet Doors, Self-closing Drawers, Updated Kitchen |
| Bedroom Information |
| Bedrooms |
4 |
| Bathroom Information |
| Features |
Jack and Jill Bath, Dual Sinks, Quartz Counters, Remodeled, Soaking Tub, Separate Shower, Upgraded, Walk-In Shower |
| Bathrooms |
4 |
| Flooring Information |
| Material |
Vinyl |
| Interior Information |
| Features |
Beamed Ceilings, Wet Bar, Breakfast Bar, Breakfast Area, Ceiling Fan(s), Separate/Formal Dining Room, Eat-in Kitchen, High Ceilings, Open Floorplan, Quartz Counters, Sunken Living Room, Jack and Jill Bath, Primary Suite, Walk-In Closet(s) |
| Cooling Type |
Central Air |
Listing Information
| Address |
14 Via Verona Circle |
| City |
Chico |
| State |
CA |
| Zip |
95973 |
| County |
Butte |
| Listing Agent |
John Barroso DRE #01434090 |
| Courtesy Of |
Parkway Real Estate Co. |
| List Price |
$798,000 |
| Status |
Active |
| Type |
Residential |
| Subtype |
Single Family Residence |
| Structure Size |
2,968 |
| Lot Size |
10,019 |
| Year Built |
1976 |
Listing information courtesy of: John Barroso, Parkway Real Estate Co.. *Based on information from the Association of REALTORS/Multiple Listing as of Dec 19th, 2024 at 5:47 AM and/or other sources. Display of MLS data is deemed reliable but is not guaranteed accurate by the MLS. All data, including all measurements and calculations of area, is obtained from various sources and has not been, and will not be, verified by broker or MLS. All information should be independently reviewed and verified for accuracy. Properties may or may not be listed by the office/agent presenting the information.






























































