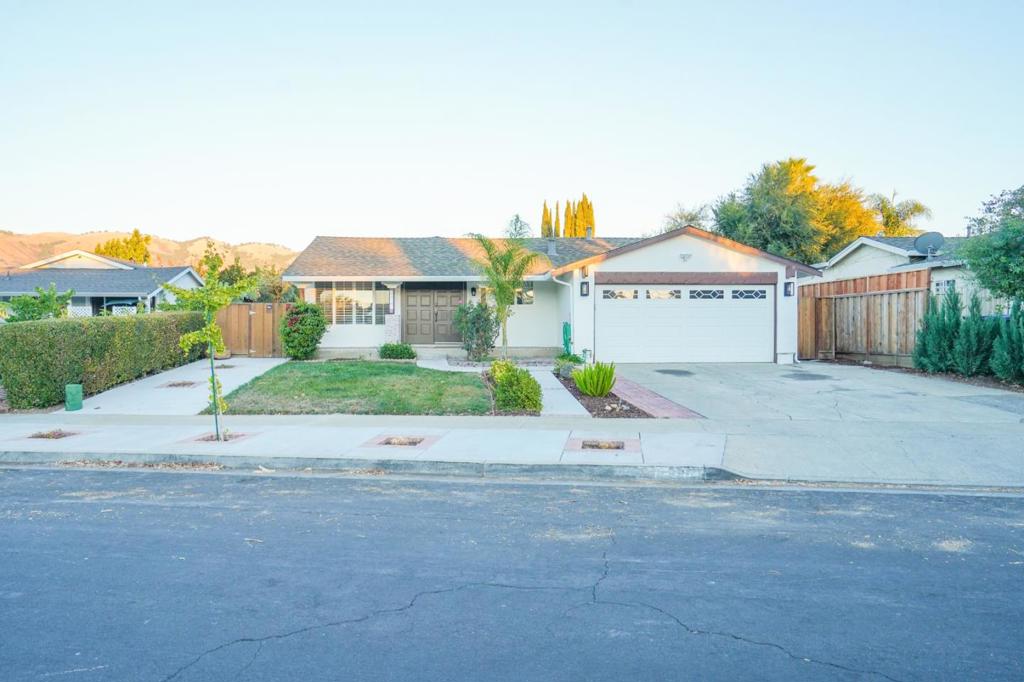2880 Haughton Drive, San Jose, CA 95148
-
Sold Price :
$1,500,000
-
Beds :
3
-
Baths :
2
-
Property Size :
1,320 sqft
-
Year Built :
1967

Property Description
Welcome to 2880 Haughton Drive! Located in the very desirable Quimby Oak Neighborhood, this Evergreen property has plenty to offer! 3 bedrooms, 2 baths and 1,320 sq.ft of living space! Plenty of room for a family to grow for many years! Escape to the chefs dream kitchen with granite countertops, white shaker cabinets and stainless steel appliances. Separate living and family rooms for you to entertain guest all year round! Crown molding, dual pane windows and recessed lighting can be found throughout the home. Each bedroom has its own ceiling fan to keep you cool to your liking. Plus, this home sits on a spacious lot with a large patio ideal for outdoor gatherings! Conveniently located near shopping centers, parks, library and most important of all, TOP RATED SCHOOLS! This is a must see!
Interior Features
| Laundry Information |
| Location(s) |
In Garage |
| Kitchen Information |
| Features |
Granite Counters |
| Bedroom Information |
| Bedrooms |
3 |
| Bathroom Information |
| Bathrooms |
2 |
| Flooring Information |
| Material |
Laminate, Tile |
| Interior Information |
| Cooling Type |
Central Air |
Listing Information
| Address |
2880 Haughton Drive |
| City |
San Jose |
| State |
CA |
| Zip |
95148 |
| County |
Santa Clara |
| Listing Agent |
Timothy Chau DRE #01323048 |
| Co-Listing Agent |
Davis Tran DRE #01971924 |
| Courtesy Of |
KW Silicon City |
| Close Price |
$1,500,000 |
| Status |
Closed |
| Type |
Residential |
| Subtype |
Single Family Residence |
| Structure Size |
1,320 |
| Lot Size |
6,710 |
| Year Built |
1967 |
Listing information courtesy of: Timothy Chau, Davis Tran, KW Silicon City. *Based on information from the Association of REALTORS/Multiple Listing as of Dec 5th, 2024 at 5:12 AM and/or other sources. Display of MLS data is deemed reliable but is not guaranteed accurate by the MLS. All data, including all measurements and calculations of area, is obtained from various sources and has not been, and will not be, verified by broker or MLS. All information should be independently reviewed and verified for accuracy. Properties may or may not be listed by the office/agent presenting the information.

