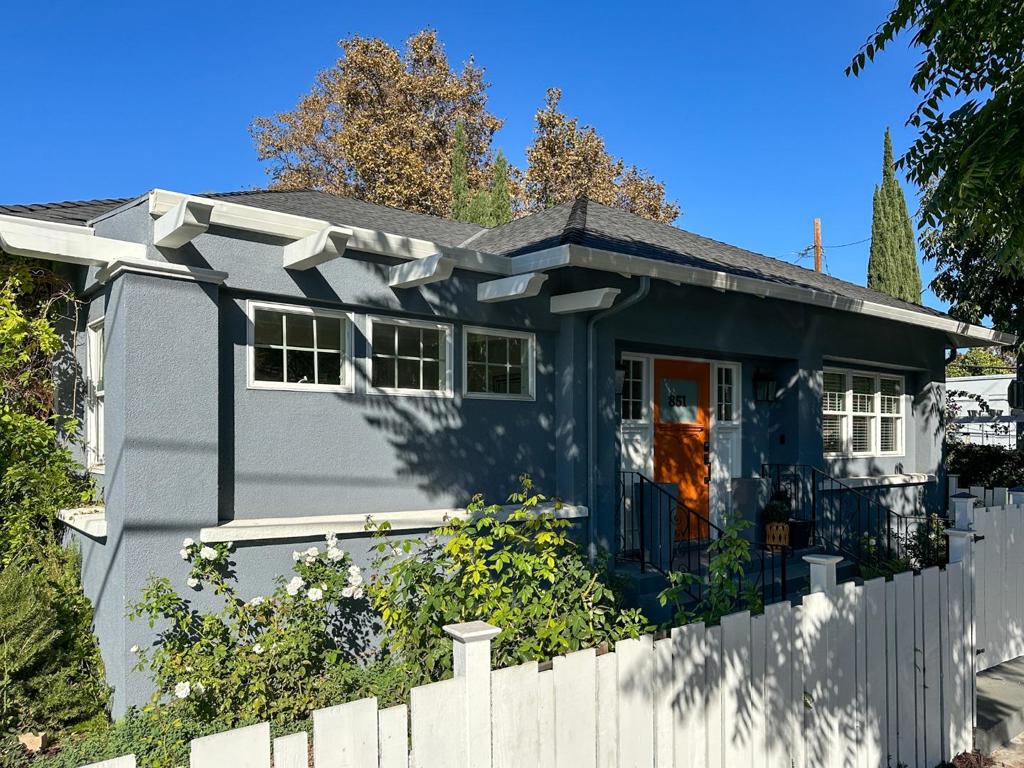851 W San Fernando Street, San Jose, CA 95126
-
Sold Price :
$1,678,800
-
Beds :
3
-
Baths :
4
-
Property Size :
1,519 sqft
-
Year Built :
1909

Property Description
Welcome to this stunning 1909 Craftsman home in the highly sought-after St. Leos neighborhood of San Jose! With an approximate total of 1903sf between the main house and ADU, this 2-bed, 2.5-bath residence offers classic features like high ceilings, exquisite woodwork, dual fireplaces and a built-in china hutch. Features include a formal entry with slate floors, huge living room with coved ceiling and fireplace, separate office, beautifully updated kitchen that showcases granite countertops, stainless steel appliances, a gas range, an island with a sink, wine fridge, breakfast bar, and cozy nook. Each bedroom is en-suite and offers generous closet space. Step outside to a luxurious oasis with a stamped concrete patio with fire pit, large storage shed, and pet-friendly synthetic turf dog run, all surrounded by gorgeous drought-tolerant landscaping. One of the best features of this home is the stunning detached 384sf ADU. It offers a full kitchen with stainless appliances, Macaubas counters, shiplap walls, skylights, full-size laundry, bedroom and living area and an elegant bathroom. Perfect for parents, renting or even a home office, the options are endless. Enjoy a prime, walkable location just off The Alameda near Cahill Park, Diridon Station, Whole Foods, SAP Center and more!
Interior Features
| Laundry Information |
| Location(s) |
Gas Dryer Hookup |
| Kitchen Information |
| Features |
Granite Counters |
| Bedroom Information |
| Bedrooms |
3 |
| Bathroom Information |
| Bathrooms |
4 |
| Flooring Information |
| Material |
Tile, Wood |
| Interior Information |
| Features |
Breakfast Bar, Breakfast Area |
| Cooling Type |
Central Air |
Listing Information
| Address |
851 W San Fernando Street |
| City |
San Jose |
| State |
CA |
| Zip |
95126 |
| County |
Santa Clara |
| Listing Agent |
Chris Knox DRE #01179818 |
| Co-Listing Agent |
Leah Kaltsas DRE #02017646 |
| Courtesy Of |
Compass |
| Close Price |
$1,678,800 |
| Status |
Closed |
| Type |
Residential |
| Subtype |
Single Family Residence |
| Structure Size |
1,519 |
| Lot Size |
6,180 |
| Year Built |
1909 |
Listing information courtesy of: Chris Knox, Leah Kaltsas, Compass. *Based on information from the Association of REALTORS/Multiple Listing as of Dec 5th, 2024 at 8:39 PM and/or other sources. Display of MLS data is deemed reliable but is not guaranteed accurate by the MLS. All data, including all measurements and calculations of area, is obtained from various sources and has not been, and will not be, verified by broker or MLS. All information should be independently reviewed and verified for accuracy. Properties may or may not be listed by the office/agent presenting the information.

