1818 E. 1St Street , #550, Santa Ana, CA 92701
-
Listed Price :
$1,057,990
-
Beds :
3
-
Baths :
4
-
Property Size :
2,483 sqft
-
Year Built :
2024
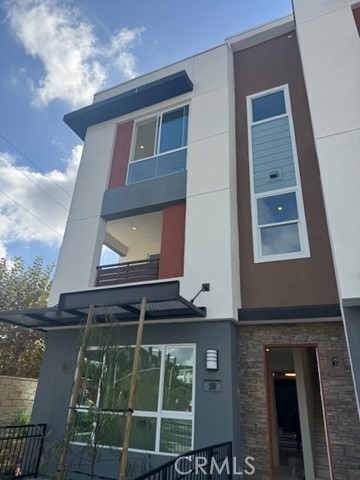
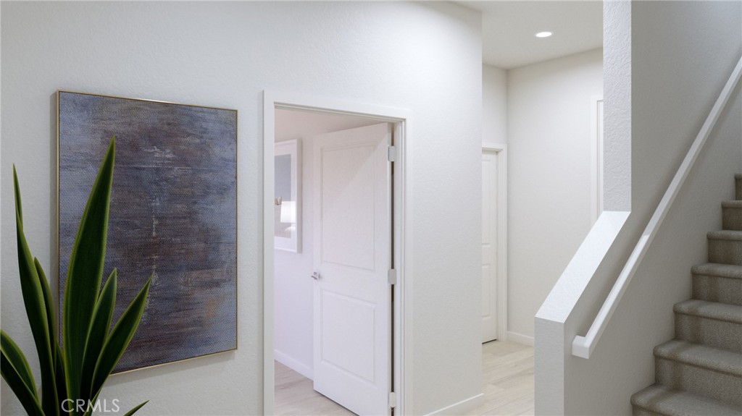

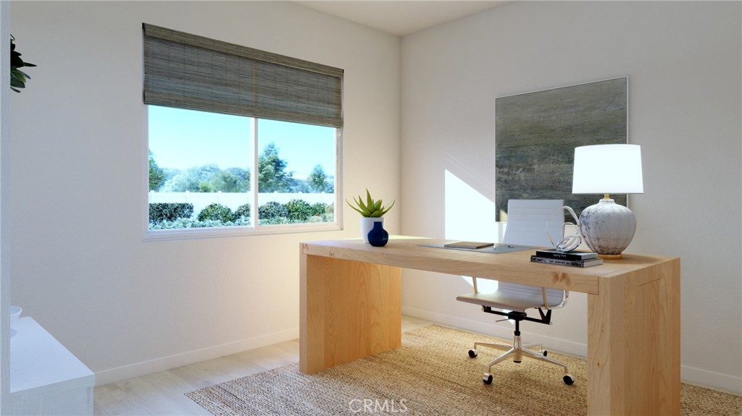
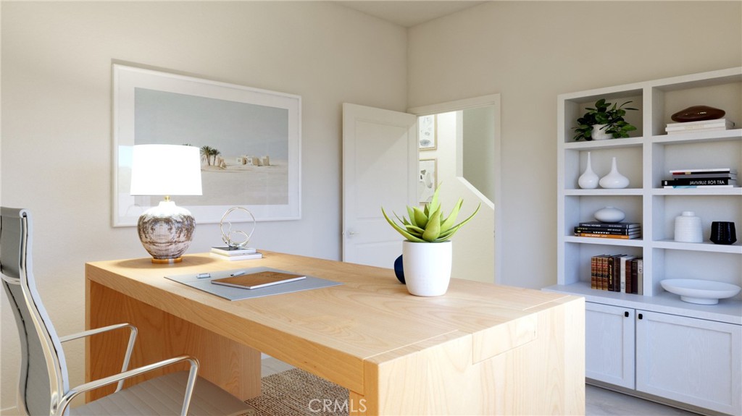

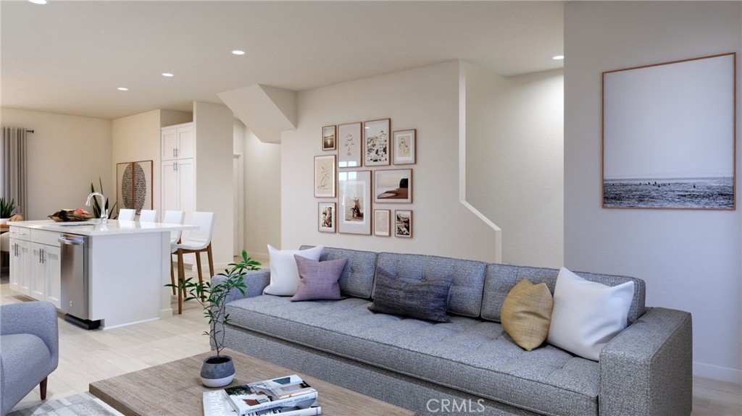
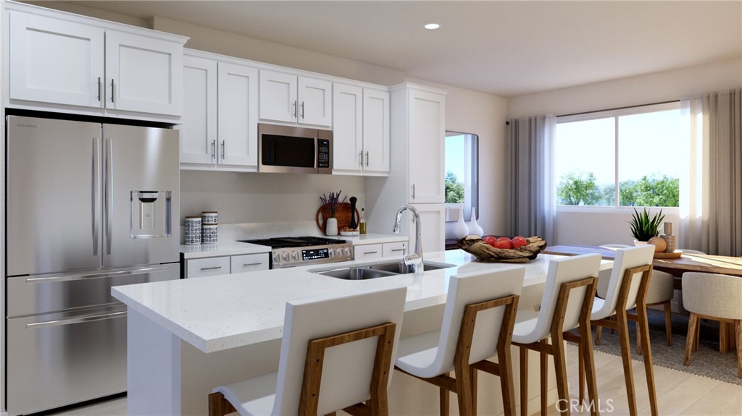
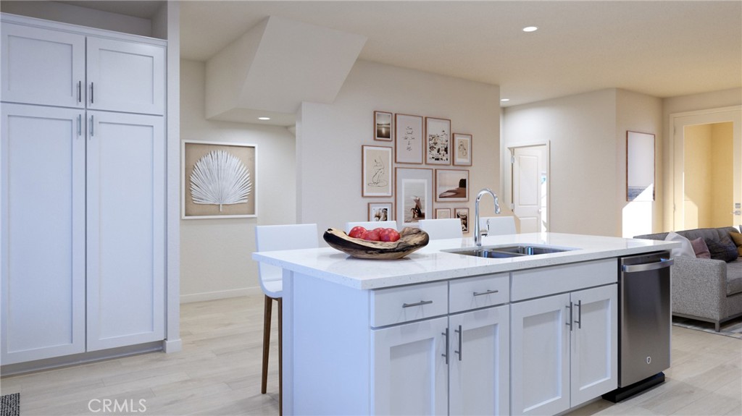


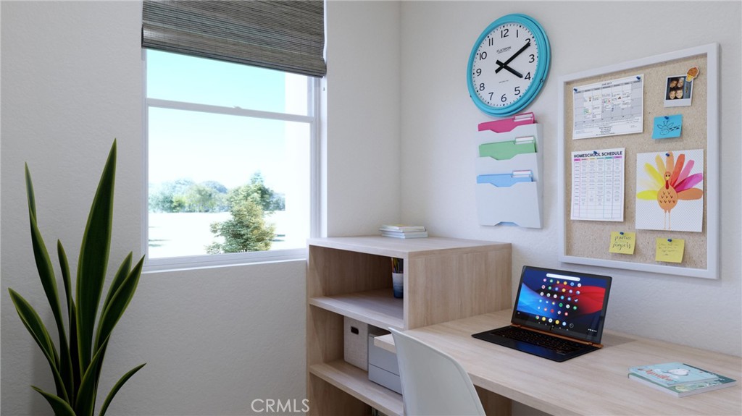
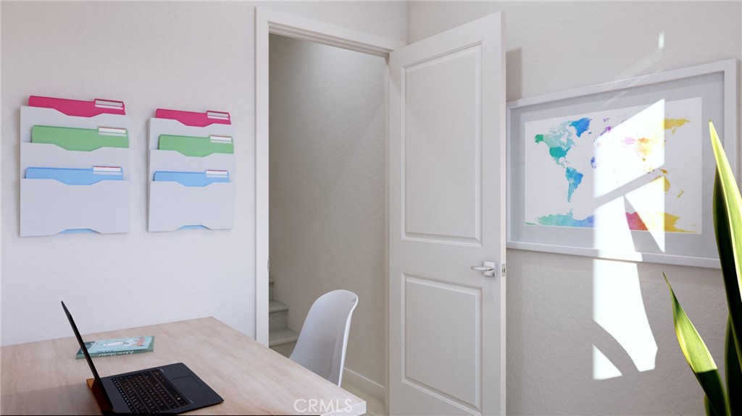

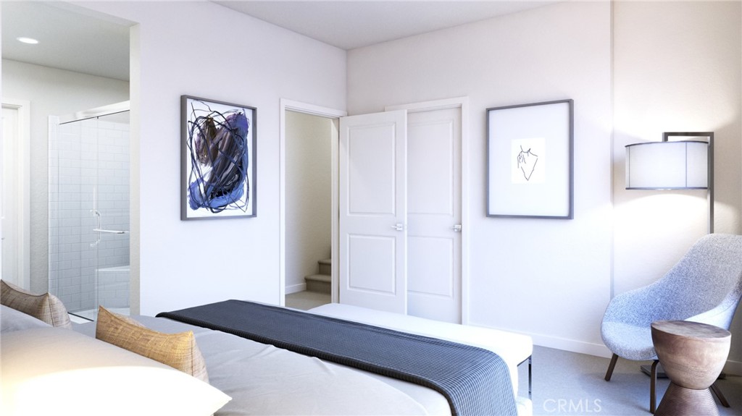

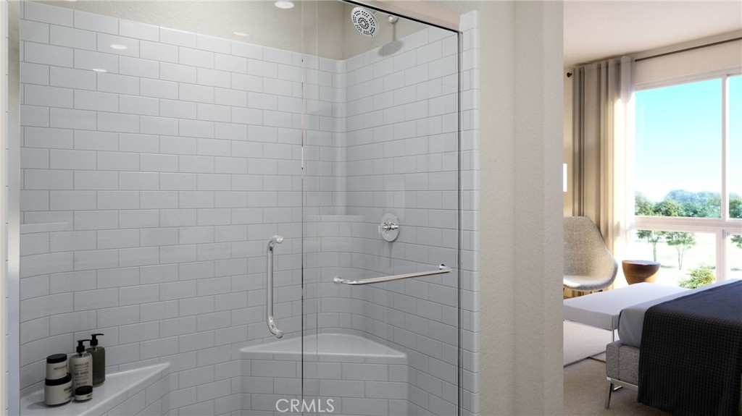

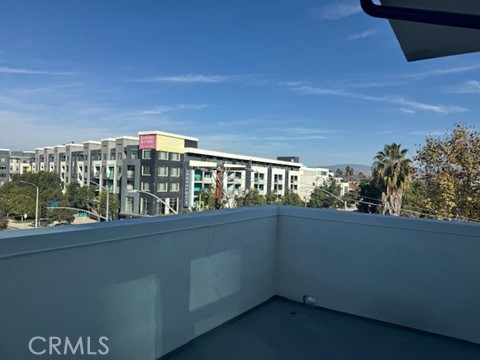
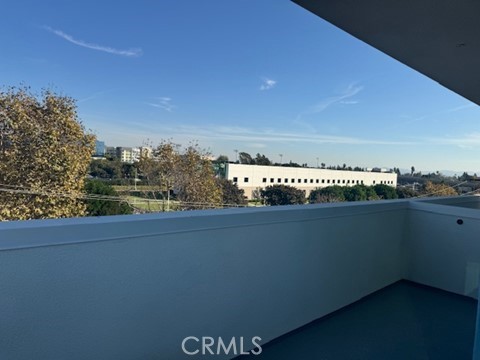
Property Description
Experience newfound live/work versatility in Plan 4. The first-floor office is OVERSIZED so convenient for work, play, enjoy. Upstairs, you’ll love the open floor plan design with extended oversized gourmet kitchen island; separate study conveniently located off kitchen for maximum efficiency for you and family. HUGE walk-in pantry for all your kitchen needs. Tech Room. Covered second-floor deck. Unique to this plan only enormous Flex room/Bonus room with roof deck to relax and unwind under the SoCal skies.
Home is an END unit with oversized windows with skyline views!
Includes white cabinets with upgraded designer Grey Herringbone backsplash in kitchen. Buyer can select flooring.
Interior Features
| Laundry Information |
| Location(s) |
Gas Dryer Hookup, Inside, Laundry Closet, Upper Level |
| Kitchen Information |
| Features |
Kitchen Island, Kitchen/Family Room Combo, Quartz Counters, Walk-In Pantry |
| Bedroom Information |
| Features |
All Bedrooms Up |
| Bedrooms |
3 |
| Bathroom Information |
| Features |
Dual Sinks, Quartz Counters, Tub Shower |
| Bathrooms |
4 |
| Interior Information |
| Features |
Breakfast Bar, Balcony, Open Floorplan, Pantry, Quartz Counters, All Bedrooms Up, Walk-In Pantry |
| Cooling Type |
Central Air |
Listing Information
| Address |
1818 E. 1St Street , #550 |
| City |
Santa Ana |
| State |
CA |
| Zip |
92701 |
| County |
Orange |
| Listing Agent |
David Barisic DRE #01381132 |
| Courtesy Of |
Seabright Management |
| List Price |
$1,057,990 |
| Status |
Active Under Contract |
| Type |
Residential |
| Subtype |
Condominium |
| Structure Size |
2,483 |
| Year Built |
2024 |
Listing information courtesy of: David Barisic, Seabright Management. *Based on information from the Association of REALTORS/Multiple Listing as of Dec 19th, 2024 at 5:47 AM and/or other sources. Display of MLS data is deemed reliable but is not guaranteed accurate by the MLS. All data, including all measurements and calculations of area, is obtained from various sources and has not been, and will not be, verified by broker or MLS. All information should be independently reviewed and verified for accuracy. Properties may or may not be listed by the office/agent presenting the information.




















