44242 48Th Street, Lancaster, CA 93536
-
Sold Price :
$585,000
-
Beds :
5
-
Baths :
3
-
Property Size :
3,270 sqft
-
Year Built :
2005
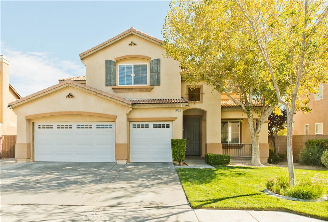
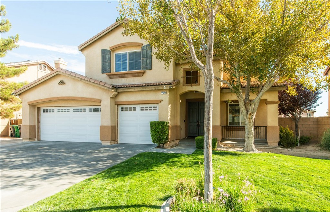
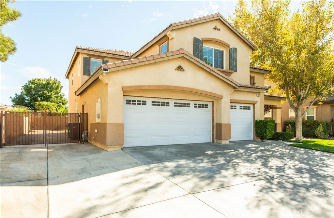
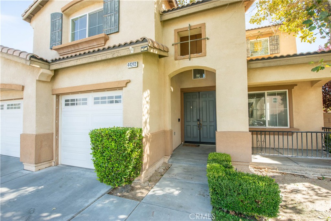
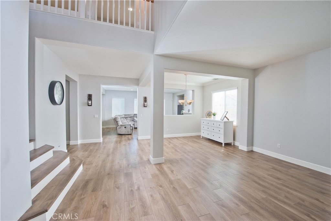
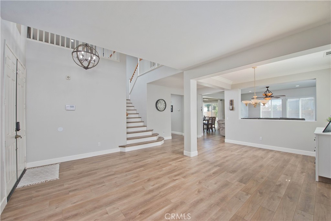
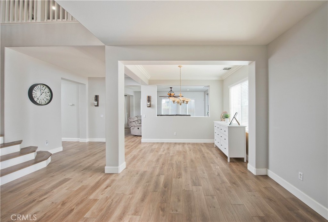
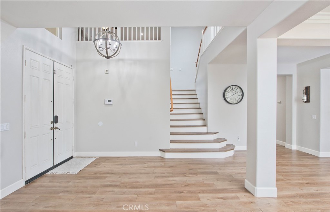
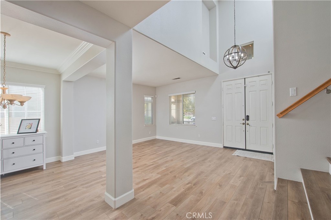
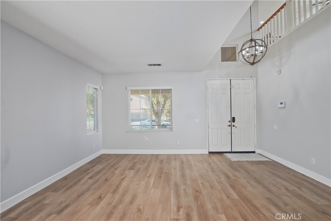
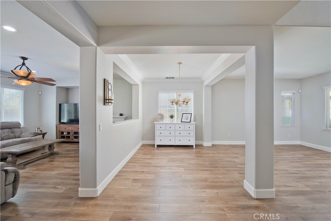
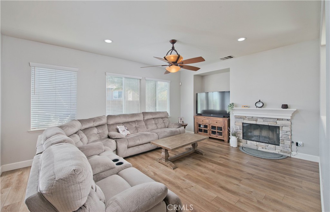
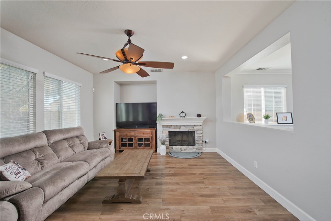
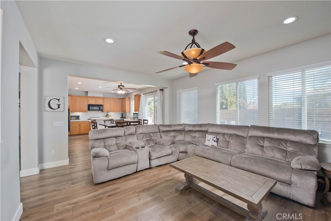
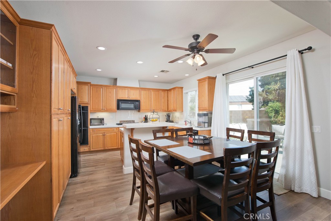
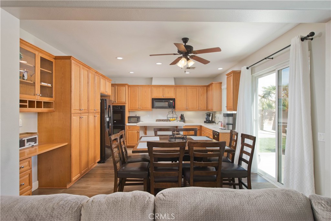
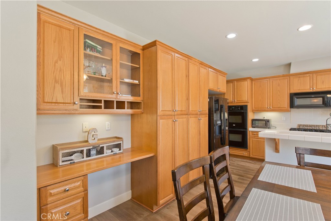
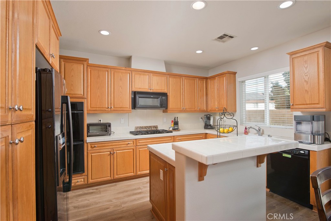
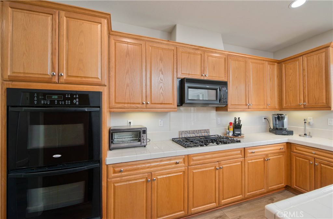
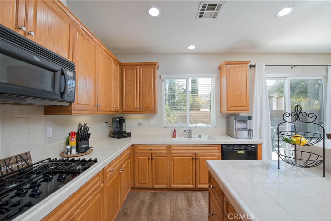
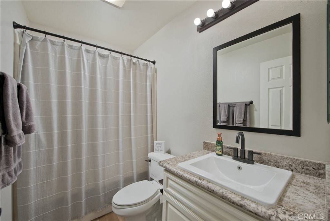
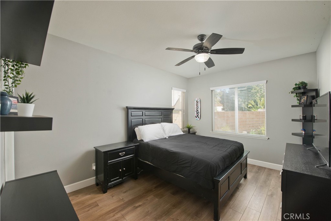
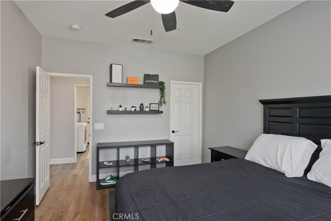
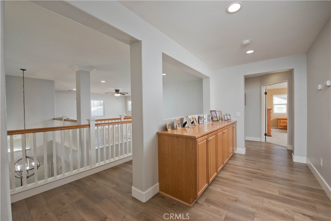
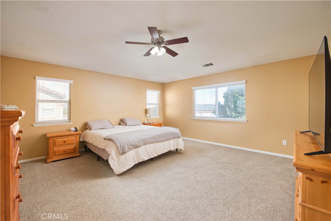
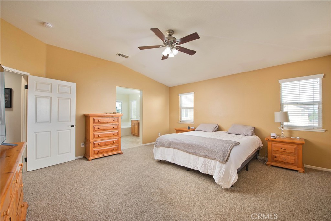
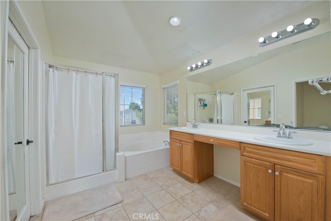
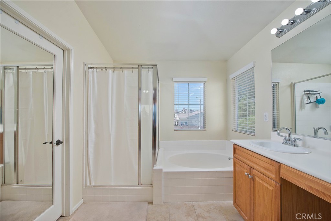
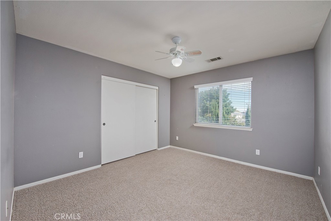
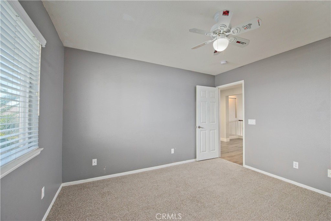
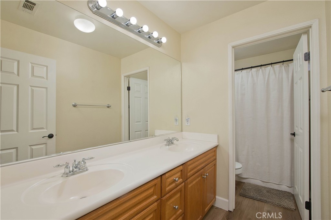
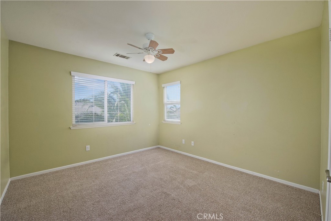
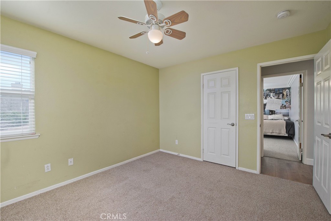
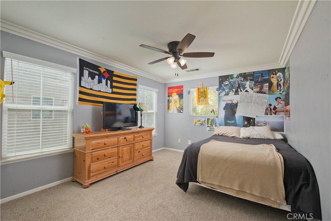
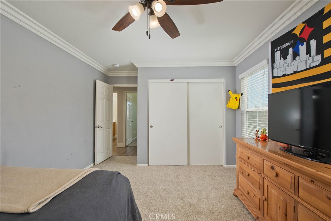
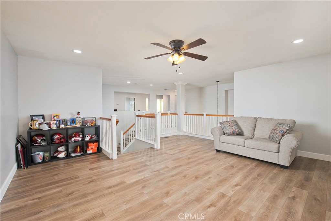
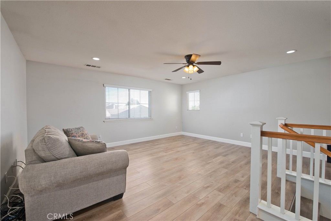
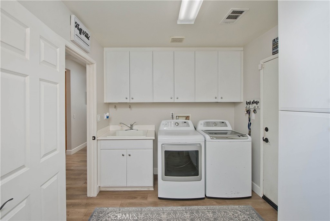
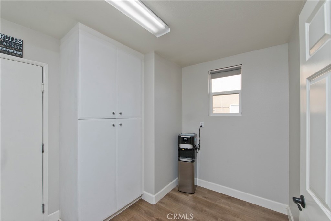
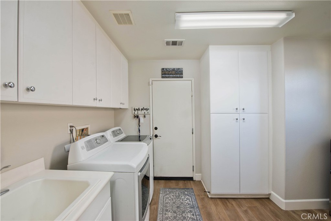
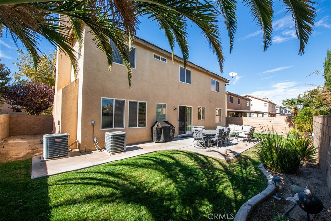
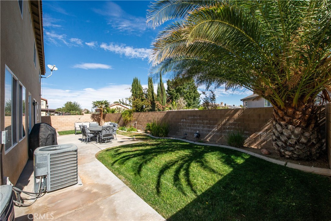
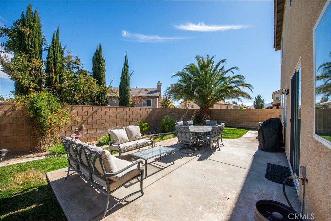
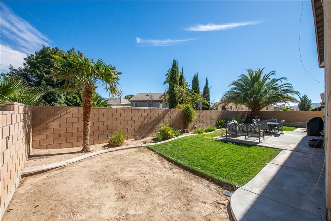
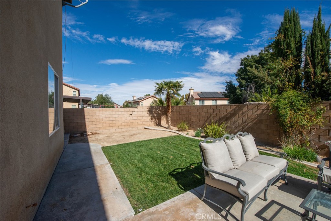
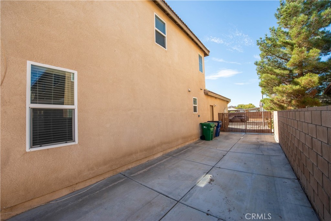
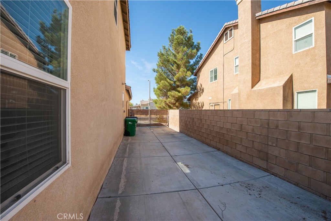
Property Description
Welcome to this spacious and beautifully designed West Lancaster home in Providence Ranch, offering over 3,200 sqft of comfortable living space! As you approach, you'll be greeted by a charming front porch, perfect for relaxing. Step inside through the double-door entry, where a beautiful chandelier lights up the open and inviting space. The entry flows seamlessly into the living room and formal dining area, creating a welcoming ambiance. The kitchen features double ovens, a 5-burner cooktop, microwave, dishwasher, a large kitchen island, and plenty of cabinet space. There's even an eat-in area for casual dining. The kitchen opens up to the cozy family room, complete with a stone fireplace, making it the perfect spot for gatherings. On the main floor, you’ll find a full bathroom and a convenient bedroom with a walk-in closet, perfect for guests, a home office or multi-generational living. A spacious laundry room with a sink and ample storage is also located downstairs. Upstairs, a large loft offers additional living space, perfect for a media room, office, or play area. The primary bedroom is large, with a primary bathroom that boasts dual sinks, a walk-in closet, and a separate tub and shower. Just down the hall, three secondary bedrooms share a full bathroom with dual sinks and a shower/tub combo. Additional features include recessed lighting, ceiling fans, luxury vinyl flooring with high baseboards, newer carpet, and dual AC units for comfort throughout the home. Outside, the generously sized backyard offers plenty of space for outdoor activities and entertaining. The 3-car garage, RV access, and expansive driveway provide ample parking and storage options. No HOA!
Interior Features
| Laundry Information |
| Location(s) |
Inside, Laundry Room |
| Kitchen Information |
| Features |
Kitchen Island, Kitchen/Family Room Combo, Tile Counters, None |
| Bedroom Information |
| Features |
Bedroom on Main Level |
| Bedrooms |
5 |
| Bathroom Information |
| Features |
Bathtub, Dual Sinks, Full Bath on Main Level, Separate Shower, Tub Shower |
| Bathrooms |
3 |
| Flooring Information |
| Material |
Carpet, Tile, Vinyl |
| Interior Information |
| Features |
Ceiling Fan(s), Separate/Formal Dining Room, Eat-in Kitchen, Open Floorplan, Recessed Lighting, Storage, Tile Counters, Bedroom on Main Level, Loft, Walk-In Closet(s) |
| Cooling Type |
Central Air |
Listing Information
| Address |
44242 48Th Street |
| City |
Lancaster |
| State |
CA |
| Zip |
93536 |
| County |
Los Angeles |
| Listing Agent |
Matthew Gregory DRE #01463326 |
| Co-Listing Agent |
Meray Gregory DRE #01831112 |
| Courtesy Of |
Gregory Real Estate Group |
| Close Price |
$585,000 |
| Status |
Closed |
| Type |
Residential |
| Subtype |
Single Family Residence |
| Structure Size |
3,270 |
| Lot Size |
6,628 |
| Year Built |
2005 |
Listing information courtesy of: Matthew Gregory, Meray Gregory, Gregory Real Estate Group. *Based on information from the Association of REALTORS/Multiple Listing as of Jan 14th, 2025 at 1:14 AM and/or other sources. Display of MLS data is deemed reliable but is not guaranteed accurate by the MLS. All data, including all measurements and calculations of area, is obtained from various sources and has not been, and will not be, verified by broker or MLS. All information should be independently reviewed and verified for accuracy. Properties may or may not be listed by the office/agent presenting the information.















































