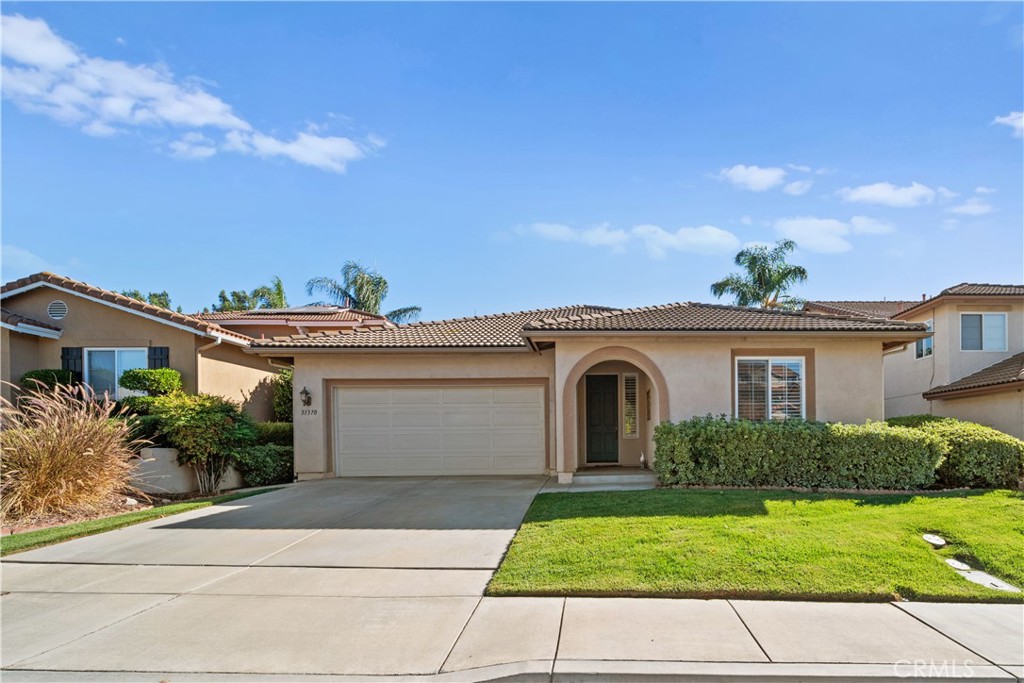31370 Royal Oaks Drive, Temecula, CA 92591
-
Sold Price :
$730,000
-
Beds :
3
-
Baths :
2
-
Property Size :
2,237 sqft
-
Year Built :
2001

Property Description
Discover this delightful 3-bedroom, 2-bath single-story home in the heart of Temecula’s Temeku Hills Community. With over 2,200 square feet, this residence features a warm and inviting layout with a spacious living room and a cozy fireplace as its centerpiece. The gourmet kitchen is a chef’s dream, complete with granite countertops and ample cabinetry, all complemented by a breakfast nook bathed in natural light. The serene primary suite offers a private retreat with a spa-like bathroom, featuring a soaking tub, separate shower, and dual vanity.
Outdoors, an expansive covered patio invites you to enjoy al fresco dining in a tranquil, beautifully landscaped backyard. Located just minutes from top-rated schools, shopping, and dining, this home combines convenience with suburban serenity. The Temeku Hills Community offers an 18-hole Ted Robinson-designed golf course, a year-round heated pool and Jacuzzi, plus pickleball, tennis, and basketball courts. The clubhouse includes a ballroom, fitness center, game room, and tot lot, along with clubs, classes, and social events. Don't miss your chance to make this charming Temecula home yours!
Interior Features
| Laundry Information |
| Location(s) |
Inside |
| Bedroom Information |
| Features |
All Bedrooms Down |
| Bedrooms |
3 |
| Bathroom Information |
| Bathrooms |
2 |
| Interior Information |
| Features |
All Bedrooms Down |
| Cooling Type |
Central Air |
Listing Information
| Address |
31370 Royal Oaks Drive |
| City |
Temecula |
| State |
CA |
| Zip |
92591 |
| County |
Riverside |
| Listing Agent |
Josh Painter DRE #01734694 |
| Courtesy Of |
Impact Real Estate |
| Close Price |
$730,000 |
| Status |
Closed |
| Type |
Residential |
| Subtype |
Single Family Residence |
| Structure Size |
2,237 |
| Lot Size |
5,227 |
| Year Built |
2001 |
Listing information courtesy of: Josh Painter, Impact Real Estate. *Based on information from the Association of REALTORS/Multiple Listing as of Dec 11th, 2024 at 12:47 AM and/or other sources. Display of MLS data is deemed reliable but is not guaranteed accurate by the MLS. All data, including all measurements and calculations of area, is obtained from various sources and has not been, and will not be, verified by broker or MLS. All information should be independently reviewed and verified for accuracy. Properties may or may not be listed by the office/agent presenting the information.

