-
Listed Price :
$845,000
-
Beds :
5
-
Baths :
5
-
Property Size :
3,814 sqft
-
Year Built :
2009
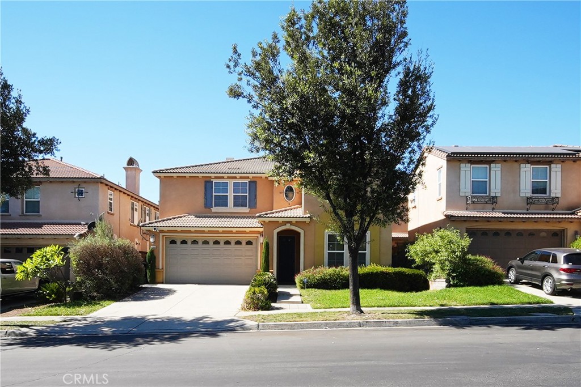
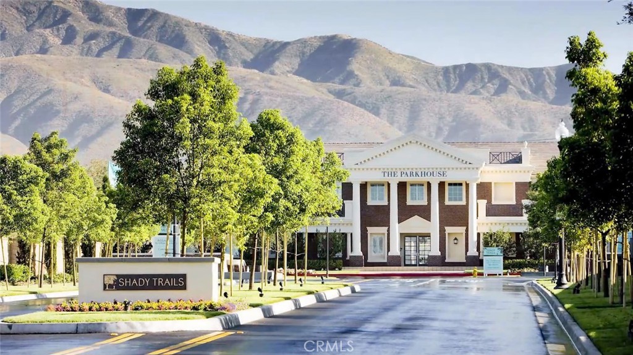

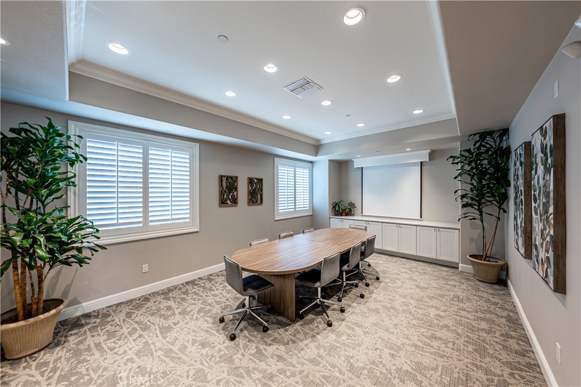
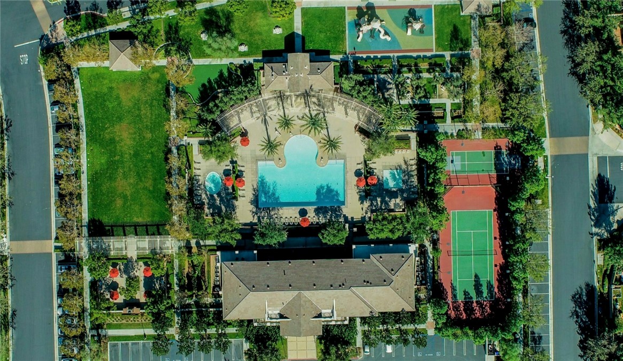
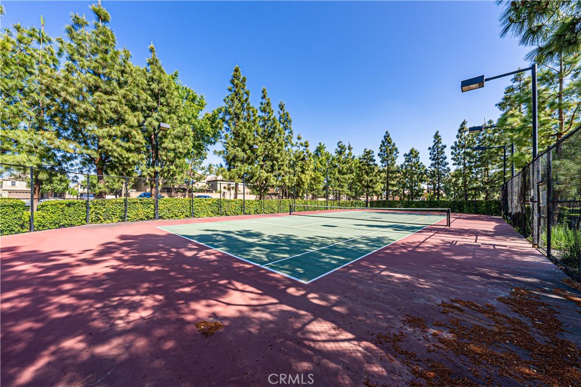
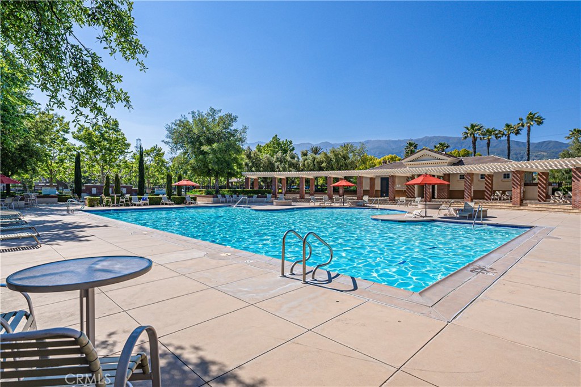
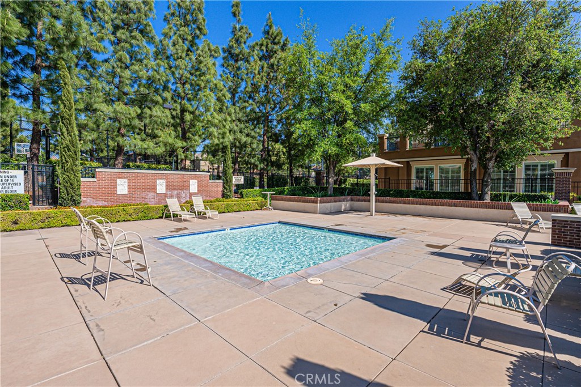
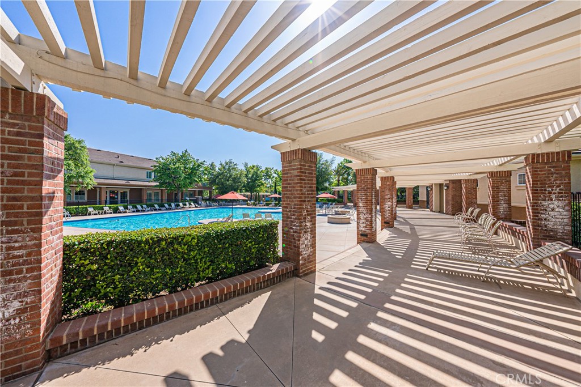
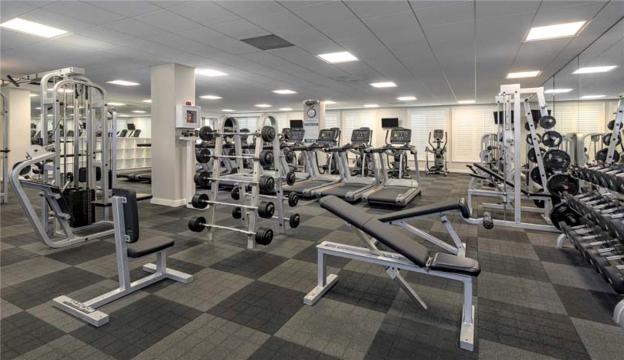
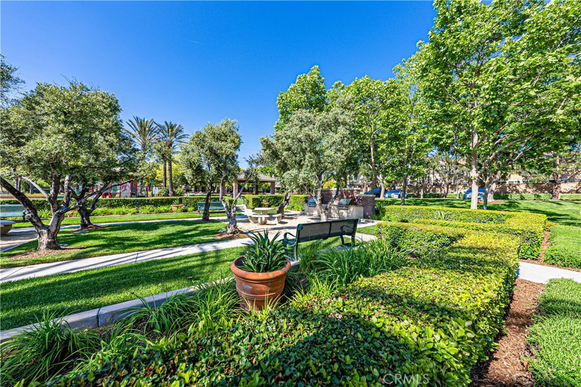
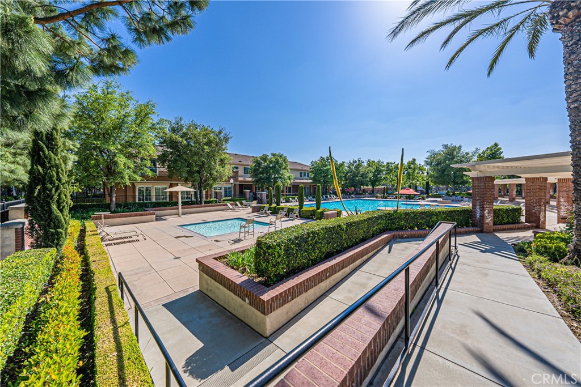
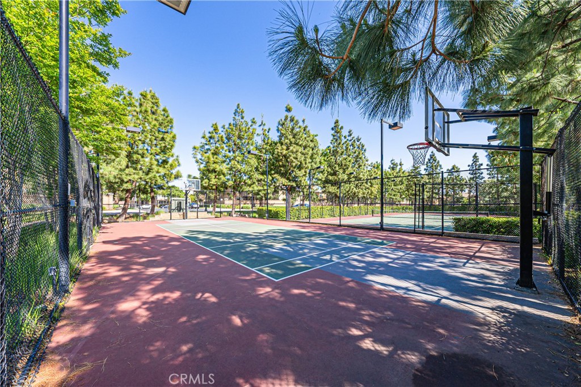

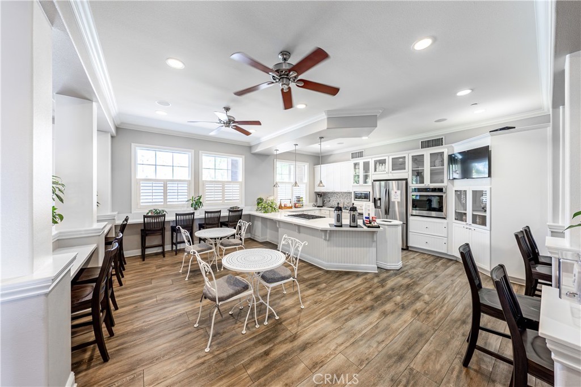
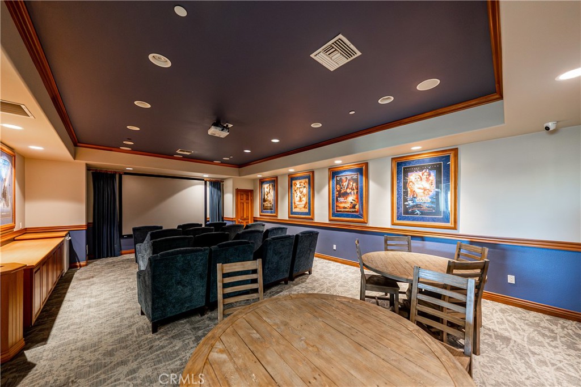
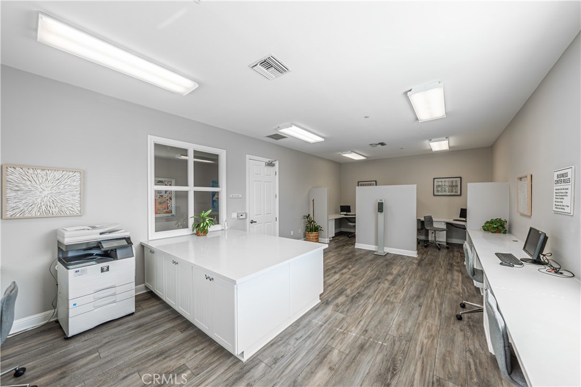
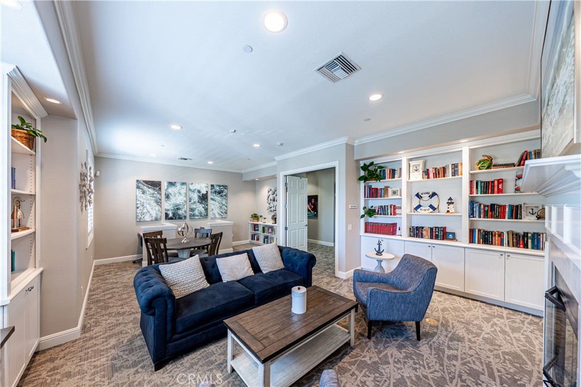
Property Description
Welcome to the exclusive Shady Trails Community, where this expansive estate combines luxurious design with top-tier amenities, including two pools, a spa, a recreation center, gym, BBQ area, park, tennis courts, business center, and theater room—truly a must-see that will impress!
Inside, the home welcomes you with a guest-friendly layout, including a main-floor bedroom with a private en-suite bath and an additional half bath for visitors. The formal living and dining rooms are spacious, ideal for hosting large family gatherings or special occasions. The gourmet kitchen is built for entertaining, featuring granite countertops, a full granite backsplash, and stainless steel appliances, including a double oven, a 5-burner stove with new burners, built-in microwave, updated faucet, dishwasher, and a convenient butler’s pantry. This chef’s kitchen opens seamlessly to an oversized family room with a cozy fireplace, creating an inviting space for friends and family to gather.This home is truly move-in ready, boasting recent upgrades like a brand-new HVAC system, Fotile high-quality range hood.Upstairs, a beautiful wrought-iron staircase leads you to an expansive loft area, perfect for a game room or relaxing lounge. The master suite is a private retreat, offering hardwood floors, a large bathroom with dual sinks, a vanity area, jetted tub, and a versatile retreat space ideal for an office, nursery, or workout area. The walk-in closet is massive, ready to accommodate any wardrobe.
Located near the 210, 15, and 10 freeways and close to Ontario Mills, Ontario Airport, and Victoria Gardens, this home offers luxury living in an accessible location. Don’t miss this rare opportunity!
Interior Features
| Laundry Information |
| Location(s) |
Laundry Room |
| Bedroom Information |
| Bedrooms |
5 |
| Bathroom Information |
| Bathrooms |
5 |
| Interior Information |
| Features |
Walk-In Pantry, Walk-In Closet(s) |
| Cooling Type |
Central Air |
Listing Information
| Address |
5566 Scharf Avenue |
| City |
Fontana |
| State |
CA |
| Zip |
92336 |
| County |
San Bernardino |
| Listing Agent |
Yu Zhu DRE #02126675 |
| Courtesy Of |
Signature One Realty Group, Inc |
| List Price |
$845,000 |
| Status |
Active |
| Type |
Residential |
| Subtype |
Single Family Residence |
| Structure Size |
3,814 |
| Lot Size |
5,000 |
| Year Built |
2009 |
Listing information courtesy of: Yu Zhu, Signature One Realty Group, Inc. *Based on information from the Association of REALTORS/Multiple Listing as of Oct 27th, 2024 at 7:05 PM and/or other sources. Display of MLS data is deemed reliable but is not guaranteed accurate by the MLS. All data, including all measurements and calculations of area, is obtained from various sources and has not been, and will not be, verified by broker or MLS. All information should be independently reviewed and verified for accuracy. Properties may or may not be listed by the office/agent presenting the information.


















