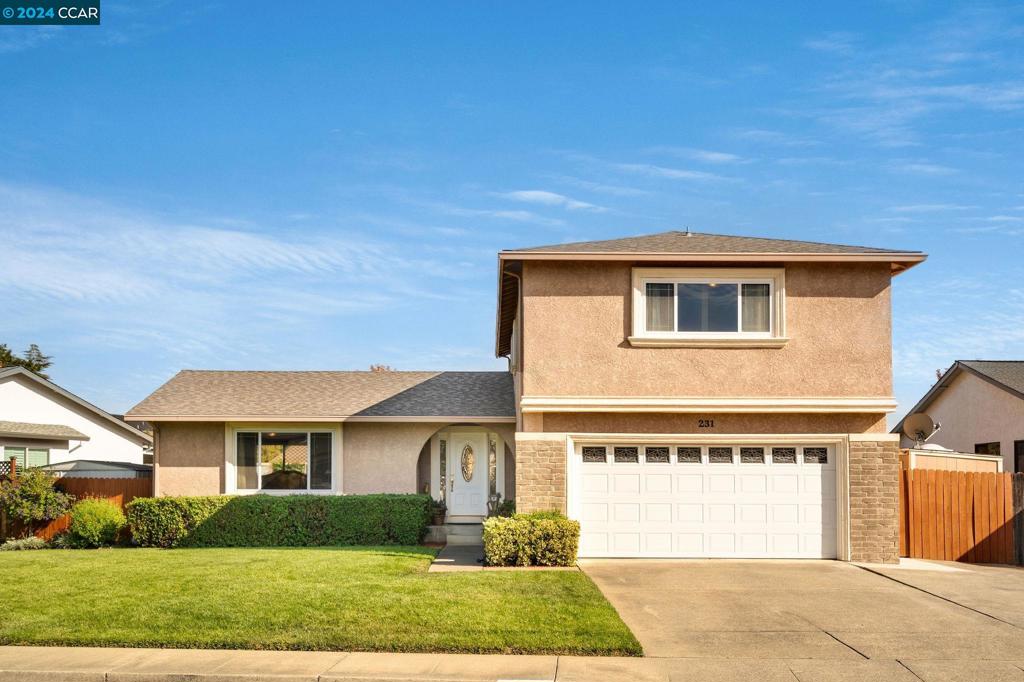231 Raleigh Dr, Vacaville, CA 95687
-
Sold Price :
$690,000
-
Beds :
4
-
Baths :
3
-
Property Size :
2,095 sqft
-
Year Built :
1983

Property Description
Welcome to 231 Raleigh Dr! Located in Travis Unified School District, this meticulously maintained 4-bedroom, 2.5-bathroom home showcases 15 years of thoughtful updates and pride of ownership. With owned solar installed in 2021 and a new roof from 2019, this home is energy-efficient and well-protected. The remodeled kitchen features soft-close cabinets, pull-out drawers, and stunning granite countertops, with hidden ambient lighting in the ceiling and backsplash for a warm atmosphere. Enjoy updated floors throughout and beautifully updated bathrooms. The garage is a standout, with cabinets, an epoxied floor, a built-in sink and counter for your projects. Step outside to a beautifully landscaped backyard, featuring a resurfaced PebbleTec pool, grass, thriving lemon and orange trees, and thornless blackberries. The covered patio is perfect for outdoor entertaining.With a new HVAC system installed 2015 and much, much more, this home is move-in ready. Don’t miss out on this gem.
Interior Features
| Kitchen Information |
| Features |
Stone Counters, Remodeled, Updated Kitchen |
| Bedroom Information |
| Bedrooms |
4 |
| Bathroom Information |
| Bathrooms |
3 |
| Flooring Information |
| Material |
Carpet, Laminate, See Remarks, Tile |
| Interior Information |
| Cooling Type |
Central Air |
Listing Information
| Address |
231 Raleigh Dr |
| City |
Vacaville |
| State |
CA |
| Zip |
95687 |
| County |
Solano |
| Listing Agent |
Dominic Santoni DRE #02074506 |
| Courtesy Of |
Luxe Realty Group |
| Close Price |
$690,000 |
| Status |
Closed |
| Type |
Residential |
| Subtype |
Single Family Residence |
| Structure Size |
2,095 |
| Lot Size |
7,405 |
| Year Built |
1983 |
Listing information courtesy of: Dominic Santoni, Luxe Realty Group. *Based on information from the Association of REALTORS/Multiple Listing as of Jan 14th, 2025 at 12:40 AM and/or other sources. Display of MLS data is deemed reliable but is not guaranteed accurate by the MLS. All data, including all measurements and calculations of area, is obtained from various sources and has not been, and will not be, verified by broker or MLS. All information should be independently reviewed and verified for accuracy. Properties may or may not be listed by the office/agent presenting the information.

