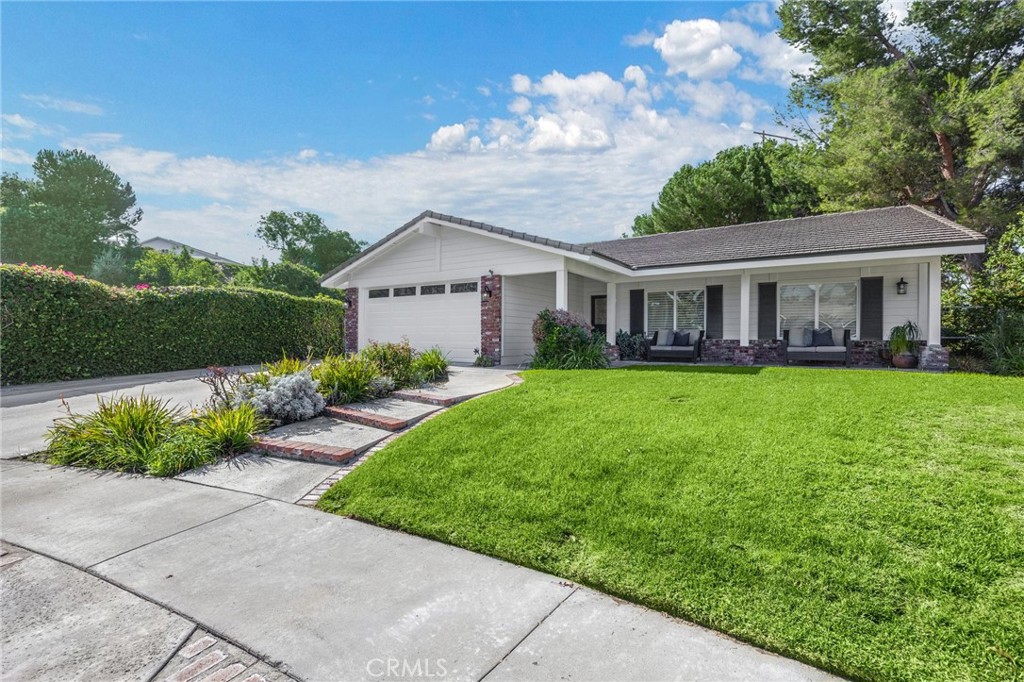5661 Shady Glen Place, Yorba Linda, CA 92886
-
Sold Price :
$1,450,000
-
Beds :
4
-
Baths :
2
-
Property Size :
1,910 sqft
-
Year Built :
1976

Property Description
WELCOME to your luxurious new home. Nestled at the end of a cul-de-sac, this 4 Bed 2 Bath single story home offers true elegance.
This newly renovated homes’ vaulted ceilings and travertine floors enhance the inviting open layout which seamlessly connects the living-room, formal dining-room and family-room accentuated by the beautiful brick fireplace. The light and beautifully renovated kitchen is accented by the elegant quarts countertops featuring, full quartz backsplash, 36” stainless steel range, paneled refrigerator and dishwasher, bay window and in-kitchen eating area.
Spacious primary bedroom with vaulted ceiling, walk-in closet, large bathroom and back patio slider access.
Beautifully manicured landscaping, excellently maintained and updated home.
This prestigious home has NO HOA’s and features: a 9800 sf lot, 2 car garage, window shutters throughout, amazing location, excellent neighborhood, high rated schools, and so much more. A rare find!!!
Interior Features
| Laundry Information |
| Location(s) |
Washer Hookup, Electric Dryer Hookup, Gas Dryer Hookup, In Garage |
| Kitchen Information |
| Features |
Quartz Counters, Remodeled, Updated Kitchen, None |
| Bedroom Information |
| Features |
All Bedrooms Down |
| Bedrooms |
4 |
| Bathroom Information |
| Features |
Bathroom Exhaust Fan, Bathtub, Dual Sinks, Full Bath on Main Level, Low Flow Plumbing Fixtures, Linen Closet, Quartz Counters, Remodeled, Separate Shower, Tub Shower |
| Bathrooms |
2 |
| Flooring Information |
| Material |
Stone |
| Interior Information |
| Features |
Breakfast Bar, Separate/Formal Dining Room, High Ceilings, Open Floorplan, Quartz Counters, Recessed Lighting, All Bedrooms Down, Primary Suite, Walk-In Closet(s) |
| Cooling Type |
Central Air, ENERGY STAR Qualified Equipment |
Listing Information
| Address |
5661 Shady Glen Place |
| City |
Yorba Linda |
| State |
CA |
| Zip |
92886 |
| County |
Orange |
| Listing Agent |
Tabita Cesario DRE #01453589 |
| Courtesy Of |
T.N.G. Real Estate Consultants |
| Close Price |
$1,450,000 |
| Status |
Closed |
| Type |
Residential |
| Subtype |
Single Family Residence |
| Structure Size |
1,910 |
| Lot Size |
9,800 |
| Year Built |
1976 |
Listing information courtesy of: Tabita Cesario, T.N.G. Real Estate Consultants. *Based on information from the Association of REALTORS/Multiple Listing as of Dec 10th, 2024 at 4:04 AM and/or other sources. Display of MLS data is deemed reliable but is not guaranteed accurate by the MLS. All data, including all measurements and calculations of area, is obtained from various sources and has not been, and will not be, verified by broker or MLS. All information should be independently reviewed and verified for accuracy. Properties may or may not be listed by the office/agent presenting the information.

