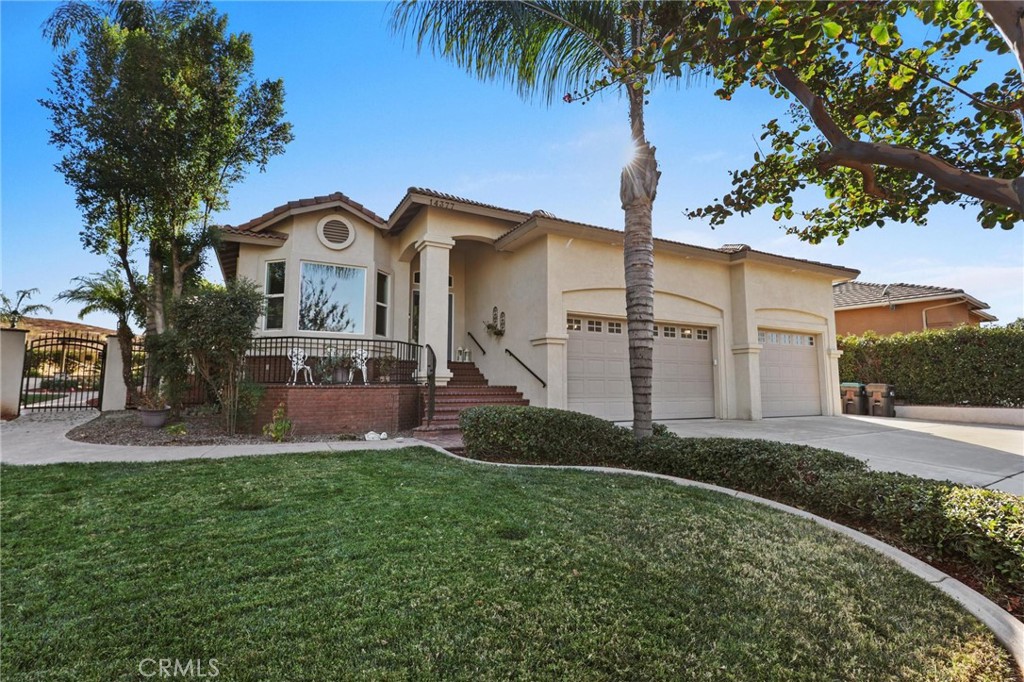14377 Dove Canyon Drive, Riverside, CA 92503
-
Sold Price :
$845,000
-
Beds :
4
-
Baths :
2
-
Property Size :
2,485 sqft
-
Year Built :
2004

Property Description
Immaculate 4-bedroom, 2-bath custom home in Canyon Ridge Estates, Riverside, on nearly ½ acre. Enjoy a quiet setting with no rear neighbors! This single-owner home features a spacious open floor plan, perfect for entertaining. The kitchen boasts granite countertops, a gas cooktop, and a large breakfast bar. The family room has a vaulted ceiling, fireplace, and French doors leading to a stunning backyard with a pebble tech pool, spa, and covered patio. The master suite offers dual sinks, a soaking tub, and a walk-in closet. Additional features include an oversized 3-car garage, RV parking, and a laundry room with sink. The front yard is beautifully landscaped, while the backyard is an entertainer's paradise with a pergola and plenty of space to roam. Central air and heat, tile roof, and a serene atmosphere complete this amazing property.
Interior Features
| Laundry Information |
| Location(s) |
Inside |
| Kitchen Information |
| Features |
Galley Kitchen |
| Bedroom Information |
| Bedrooms |
4 |
| Bathroom Information |
| Bathrooms |
2 |
| Interior Information |
| Features |
Galley Kitchen |
| Cooling Type |
Central Air |
Listing Information
| Address |
14377 Dove Canyon Drive |
| City |
Riverside |
| State |
CA |
| Zip |
92503 |
| County |
Riverside |
| Listing Agent |
Mario Mariscal DRE #01761780 |
| Co-Listing Agent |
Diego Delgadillo DRE #02109539 |
| Courtesy Of |
Keller Williams Whittier |
| Close Price |
$845,000 |
| Status |
Closed |
| Type |
Residential |
| Subtype |
Single Family Residence |
| Structure Size |
2,485 |
| Lot Size |
20,473 |
| Year Built |
2004 |
Listing information courtesy of: Mario Mariscal, Diego Delgadillo, Keller Williams Whittier. *Based on information from the Association of REALTORS/Multiple Listing as of Dec 19th, 2024 at 5:47 AM and/or other sources. Display of MLS data is deemed reliable but is not guaranteed accurate by the MLS. All data, including all measurements and calculations of area, is obtained from various sources and has not been, and will not be, verified by broker or MLS. All information should be independently reviewed and verified for accuracy. Properties may or may not be listed by the office/agent presenting the information.

