1293 Sanderling Is, Richmond, CA 94801
-
Sold Price :
$900,000
-
Beds :
5
-
Baths :
4
-
Property Size :
2,604 sqft
-
Year Built :
1976
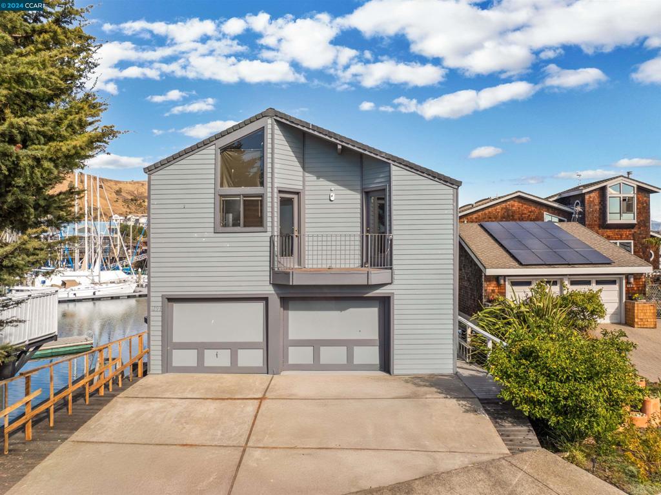
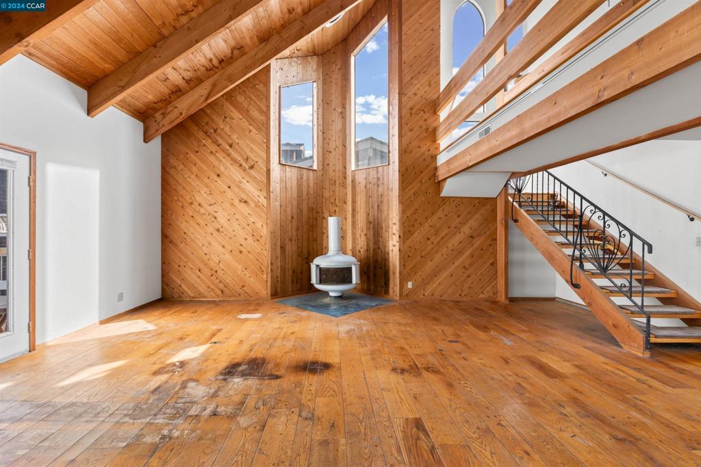
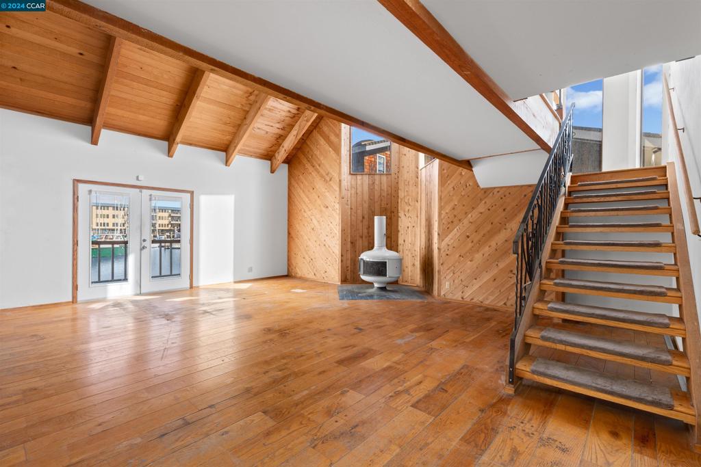
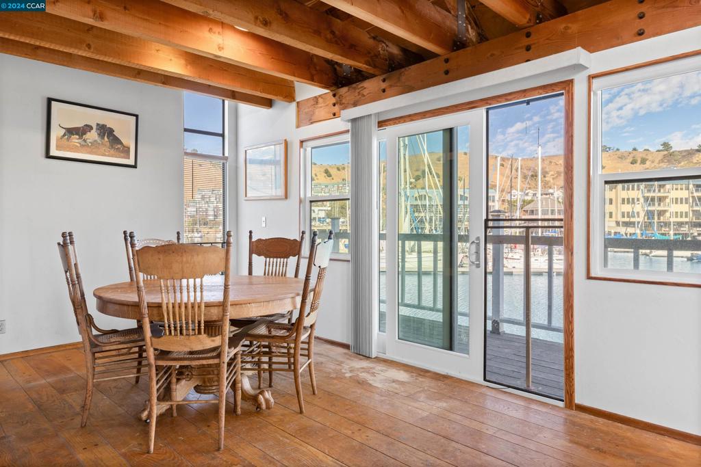
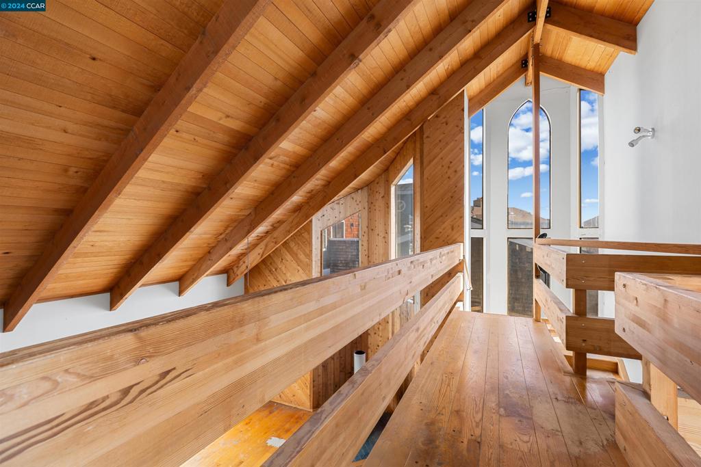
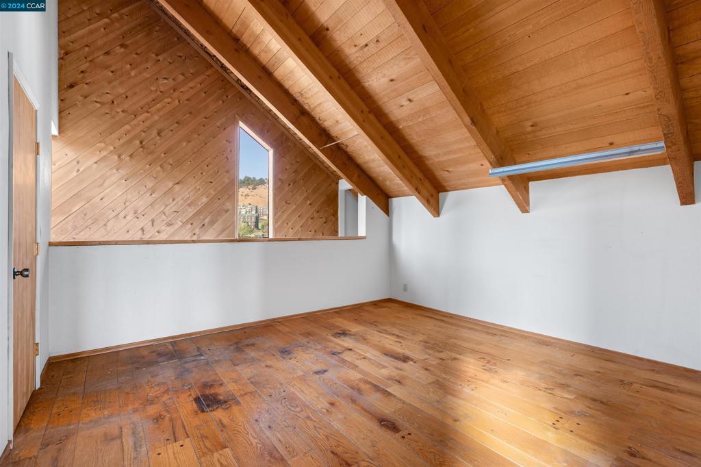
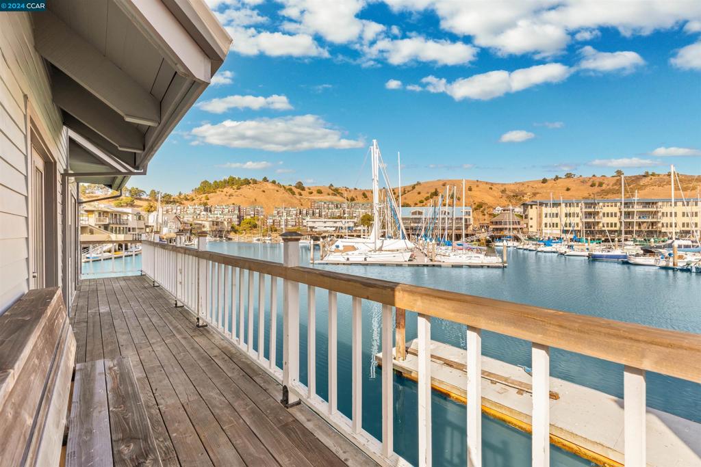
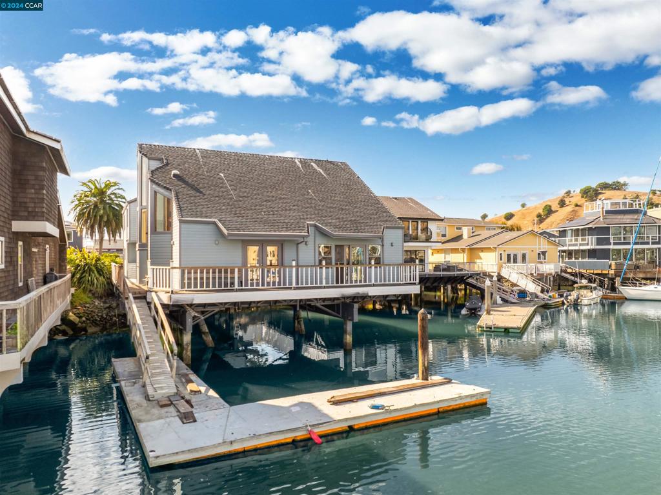
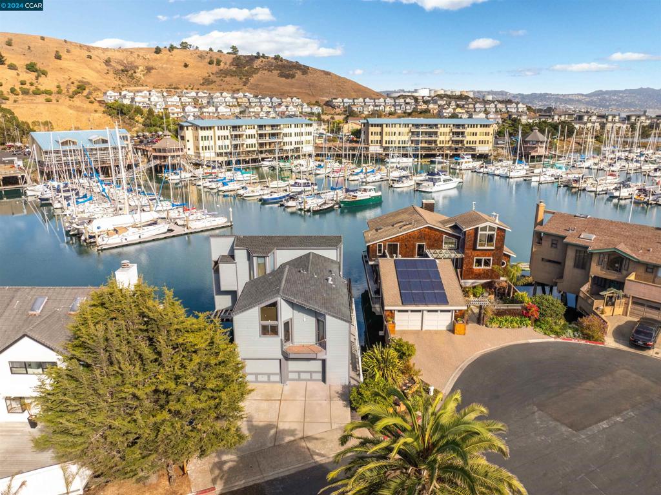
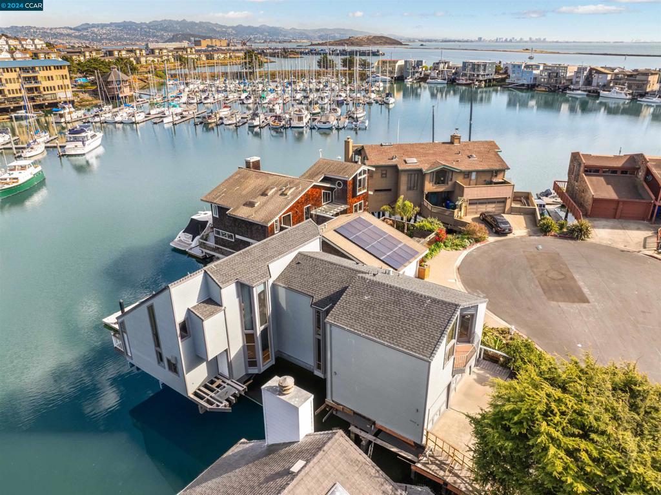
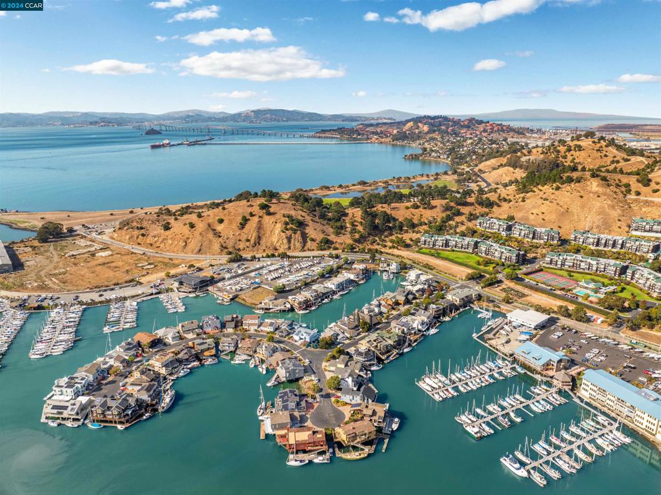


Property Description
Renovation project waiting for your personal touch w/ terrific location! This 2-story waterfront residence boasts captivating views of the San Francisco Bay. Start your mornings on the back deck, or enjoy direct access to your private boat dock for unforgettable adventures. Upon entry, you will be greeted by hardwood floors & abundant natural light streaming through multiple windows in the spacious living room, featuring high & exposed wooden beam ceilings & built-in shelving. The chef's kitchen is equipped w/ ample storage, a 6-burner stove/oven combo, dishwasher, trash compactor & large center island w/ an additional sink for convenience. Host loved ones in the adjacent breakfast nook w/ outdoor access, offering desirable indoor-outdoor flow. On the main floor, you will also find a bedroom w/ an ensuite, ideal for guests or as a home office, alongside a convenient half bath. Ascend the stunning staircase accented by a window wall to discover 4 inviting bedrooms, including a generous primary suite w/ balcony access & an ensuite providing a stall shower. The remaining bedrooms share the full hall bathroom. Additional highlights include the court location, 2-car garage & architectural artistry. Close to downtown, yacht club, trails, HWY 580 & 10 mins to Richmond ferry terminal.
Interior Features
| Kitchen Information |
| Features |
Kitchen Island |
| Bedroom Information |
| Bedrooms |
5 |
| Bathroom Information |
| Bathrooms |
4 |
| Flooring Information |
| Material |
Tile, Wood |
| Interior Information |
| Features |
Breakfast Area |
Listing Information
| Address |
1293 Sanderling Is |
| City |
Richmond |
| State |
CA |
| Zip |
94801 |
| County |
Contra Costa |
| Listing Agent |
Renee White DRE #01462315 |
| Courtesy Of |
Keller Williams Realty |
| Close Price |
$900,000 |
| Status |
Closed |
| Type |
Residential |
| Subtype |
Single Family Residence |
| Structure Size |
2,604 |
| Lot Size |
6,600 |
| Year Built |
1976 |
Listing information courtesy of: Renee White, Keller Williams Realty. *Based on information from the Association of REALTORS/Multiple Listing as of Jan 14th, 2025 at 12:42 AM and/or other sources. Display of MLS data is deemed reliable but is not guaranteed accurate by the MLS. All data, including all measurements and calculations of area, is obtained from various sources and has not been, and will not be, verified by broker or MLS. All information should be independently reviewed and verified for accuracy. Properties may or may not be listed by the office/agent presenting the information.













