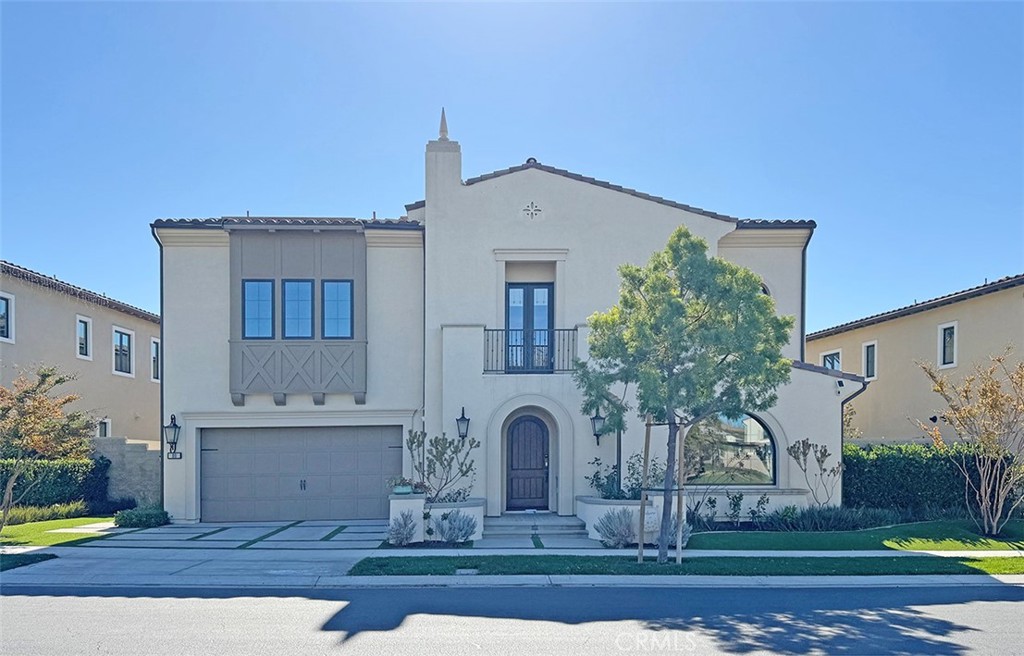80 Thrush, Irvine, CA 92618
-
Sold Price :
$12,300/month
-
Beds :
5
-
Baths :
6
-
Property Size :
5,150 sqft
-
Year Built :
2018

Property Description
This beautifully upgraded Solano residence surpasses the model home, featuring high-end designer finishes, along with “smart home” lighting and media. The inviting covered entry opens to a grand foyer with a sweeping curved staircase, herringbone-patterned floors, and a custom chandelier. Relax in the library, outfitted with floor-to-ceiling shelves, a library ladder, and a beverage bar. The spacious living and dining areas showcase a traditional fireplace framed by custom shelving.
For the culinary enthusiast, the chef’s kitchen is equipped with Wolf appliances, a Sub-Zero refrigerator, a wine cooler, and an oversized island with two-tone cabinetry topped with white Quartzite. The kitchen seamlessly transitions to the outdoor lounge, which features a fireplace, garden, deck, and BBQ island. French doors off the entry hall lead to a private spa, fountain, and patio.
The master suite is a refined escape, featuring a spacious sitting area, coffered ceilings, a fireplace, a custom walk-in closet, and a spa-like bathroom with dual vanities, a soaking tub, a luxurious shower with Moroccan tile accents, and a private WC. Four additional bedrooms offer full bathrooms and large closets. Upstairs, a bonus room and Juliet balcony provide serene views of the greenbelt and mountains.
This layout also includes a first-floor guest suite, a powder room, and an upstairs laundry room. Professionally landscaped with impressive hardscaping, this residence is located in the award-winning Irvine School District, with access to The Club & Terrace, including a pool and spa.
Interior Features
| Laundry Information |
| Location(s) |
Inside, Laundry Room, Upper Level |
| Kitchen Information |
| Features |
Built-in Trash/Recycling, Butler's Pantry, Kitchen Island, Kitchen/Family Room Combo, Pots & Pan Drawers, Quartz Counters, Self-closing Cabinet Doors, Self-closing Drawers, Walk-In Pantry |
| Bedroom Information |
| Features |
Bedroom on Main Level |
| Bedrooms |
5 |
| Bathroom Information |
| Features |
Bathtub, Closet, Dual Sinks, Separate Shower, Walk-In Shower |
| Bathrooms |
6 |
| Interior Information |
| Features |
Built-in Features, Balcony, Block Walls, Ceiling Fan(s), Crown Molding, Cathedral Ceiling(s), High Ceilings, Multiple Staircases, Open Floorplan, Pantry, Recessed Lighting, Storage, Smart Home, Two Story Ceilings, Wired for Data, Wired for Sound, Bedroom on Main Level, Dressing Area, Loft, Multiple Primary Suites, Primary Suite |
| Cooling Type |
Central Air, ENERGY STAR Qualified Equipment, High Efficiency |
Listing Information
| Address |
80 Thrush |
| City |
Irvine |
| State |
CA |
| Zip |
92618 |
| County |
Orange |
| Listing Agent |
Amber Wu DRE #02126240 |
| Courtesy Of |
eXp Realty of Greater Los Angeles, Inc. |
| Close Price |
$12,300/month |
| Status |
Closed |
| Type |
Residential Lease |
| Subtype |
Single Family Residence |
| Structure Size |
5,150 |
| Lot Size |
6,926 |
| Year Built |
2018 |
Listing information courtesy of: Amber Wu, eXp Realty of Greater Los Angeles, Inc.. *Based on information from the Association of REALTORS/Multiple Listing as of Dec 5th, 2024 at 2:10 AM and/or other sources. Display of MLS data is deemed reliable but is not guaranteed accurate by the MLS. All data, including all measurements and calculations of area, is obtained from various sources and has not been, and will not be, verified by broker or MLS. All information should be independently reviewed and verified for accuracy. Properties may or may not be listed by the office/agent presenting the information.

