1014 S Country Glen Way, Anaheim Hills, CA 92808
-
Sold Price :
$660,000
-
Beds :
2
-
Baths :
2
-
Property Size :
1,046 sqft
-
Year Built :
1991
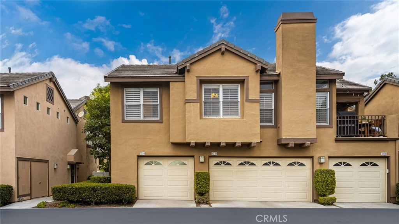
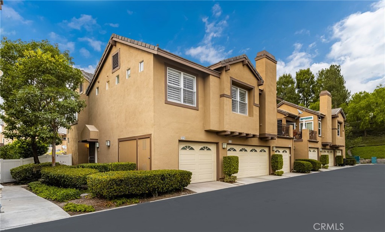
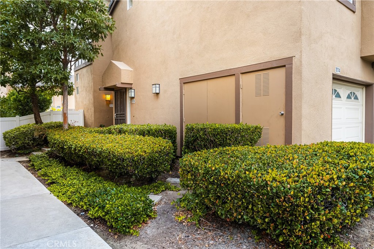
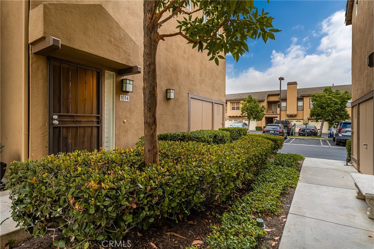
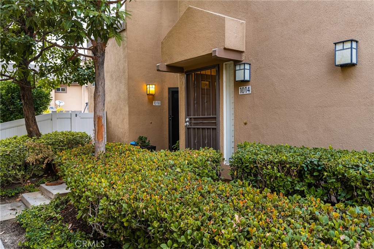
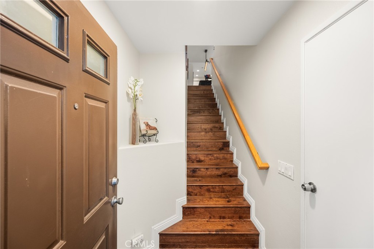
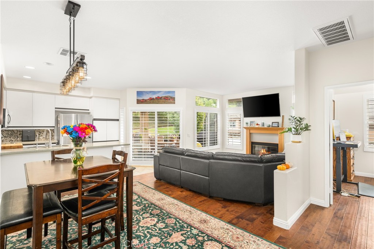
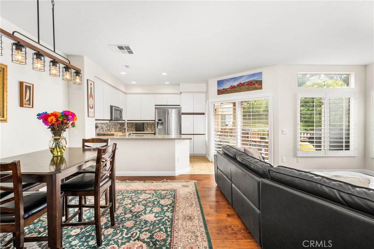
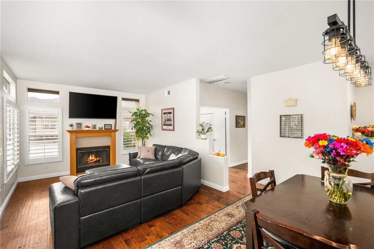
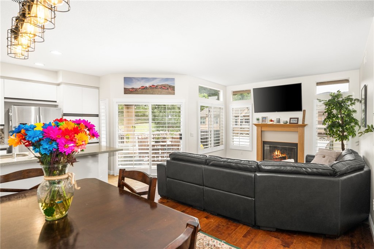
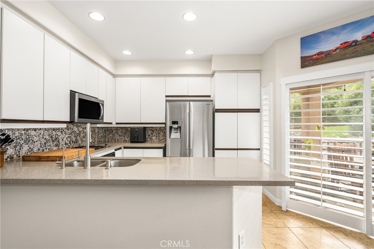
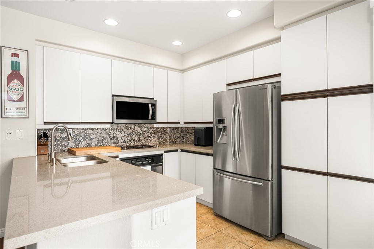
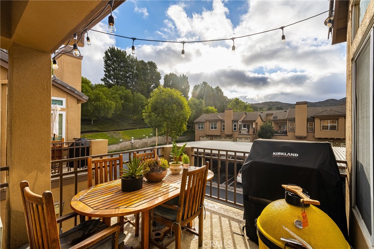
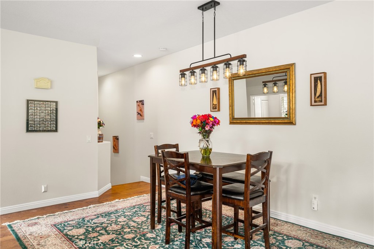
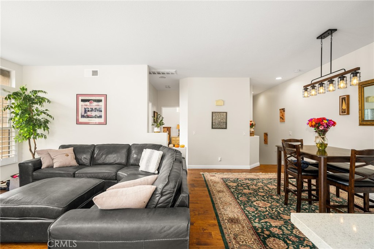
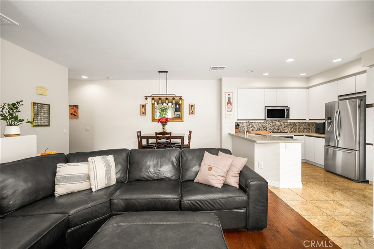
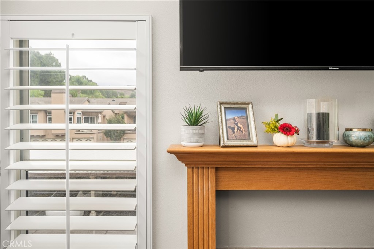
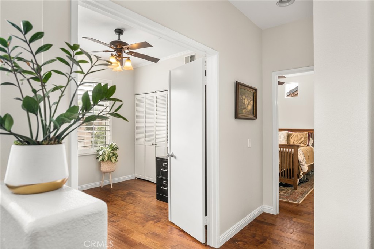
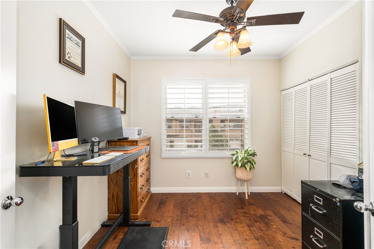
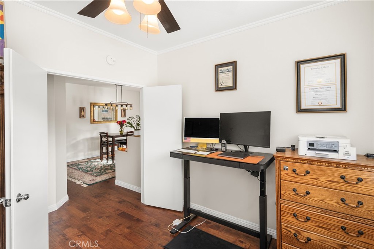
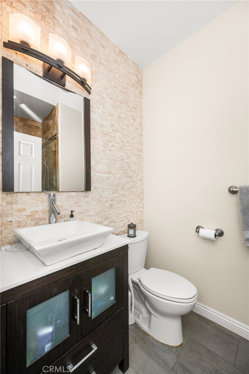
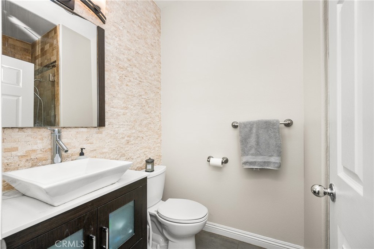
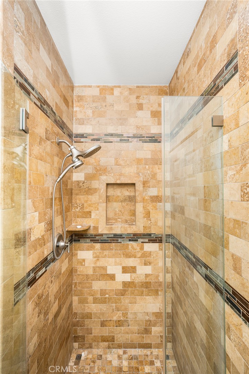
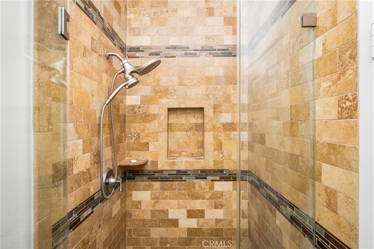
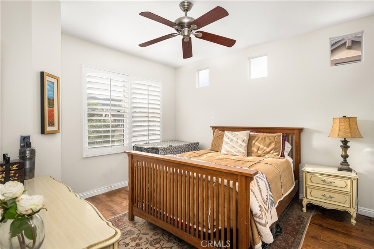
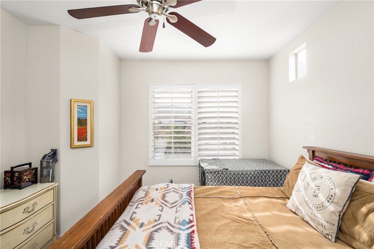
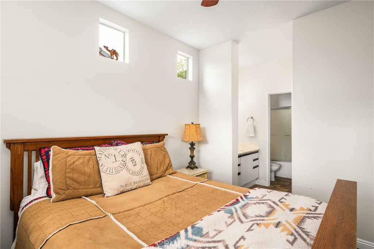
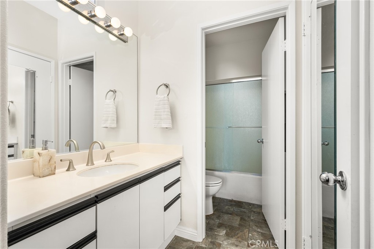
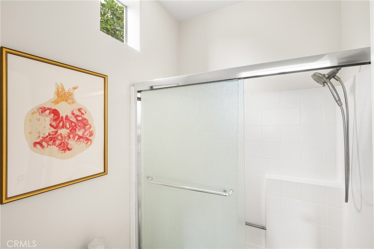
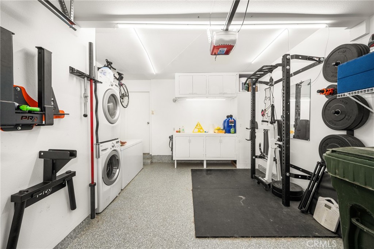
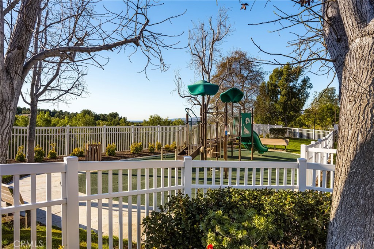
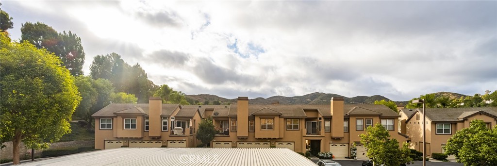
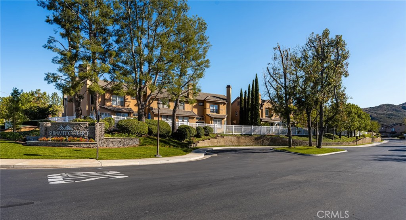
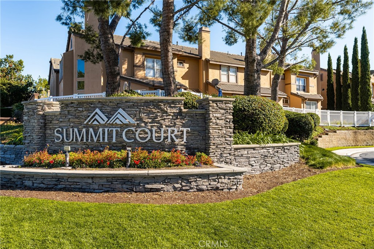
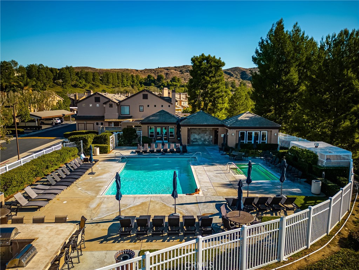
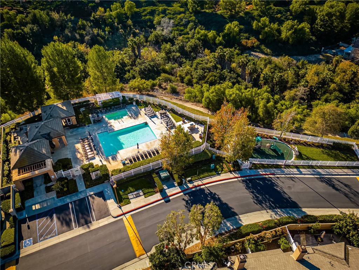
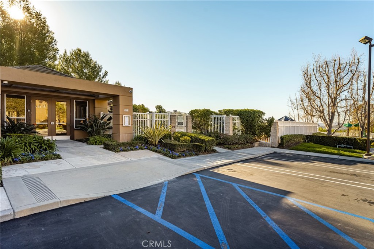

Property Description
Fantastic price adjustment! *FHA approved condo in desirable Summit Court community in Anaheim Hills. Abundance of natural light greets you as you walk upstairs to this open floorplan. Remodeled kitchen featuring custom backsplash & stainless steel appliances opens to dining area and spacious living room with cozy fireplace. Balcony with peaceful hills setting is perfect ambience for dining alfresco and perfecting your bbq’ing skills! Guest bathroom features custom tile details. Primary suite with en suite bathroom and walk-in closet complete this fabulous floor plan. One car attached garage with washer/dryer hookups and epoxy flooring and overhead lighting, plus assigned carport space. Amenities include pool, spa, playground and close proximity to walking trails add to the lifestyle. Gourmet shops, restaurants, easy freeway/toll road access, the best Anaheim Hils has to offer!
Interior Features
| Laundry Information |
| Location(s) |
In Garage |
| Kitchen Information |
| Features |
Kitchen/Family Room Combo |
| Bedroom Information |
| Features |
All Bedrooms Up |
| Bedrooms |
2 |
| Bathroom Information |
| Bathrooms |
2 |
| Flooring Information |
| Material |
Wood |
| Interior Information |
| Features |
Recessed Lighting, All Bedrooms Up, Primary Suite, Walk-In Closet(s) |
| Cooling Type |
Central Air |
Listing Information
| Address |
1014 S Country Glen Way |
| City |
Anaheim Hills |
| State |
CA |
| Zip |
92808 |
| County |
Orange |
| Listing Agent |
Alison Lane DRE #01296867 |
| Courtesy Of |
Seven Gables Real Estate |
| Close Price |
$660,000 |
| Status |
Closed |
| Type |
Residential |
| Subtype |
Condominium |
| Structure Size |
1,046 |
| Year Built |
1991 |
Listing information courtesy of: Alison Lane, Seven Gables Real Estate. *Based on information from the Association of REALTORS/Multiple Listing as of Dec 19th, 2024 at 5:54 AM and/or other sources. Display of MLS data is deemed reliable but is not guaranteed accurate by the MLS. All data, including all measurements and calculations of area, is obtained from various sources and has not been, and will not be, verified by broker or MLS. All information should be independently reviewed and verified for accuracy. Properties may or may not be listed by the office/agent presenting the information.






































