2057 Highland Drive, Concord, CA 94520
-
Listed Price :
$679,000
-
Beds :
3
-
Baths :
2
-
Property Size :
1,478 sqft
-
Year Built :
1951
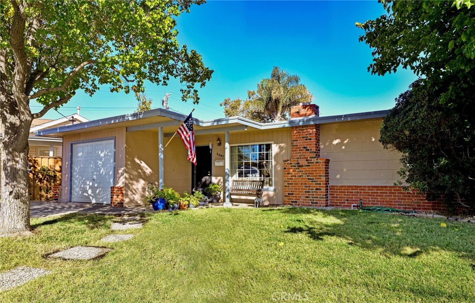
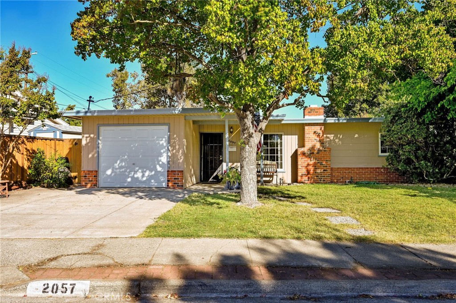
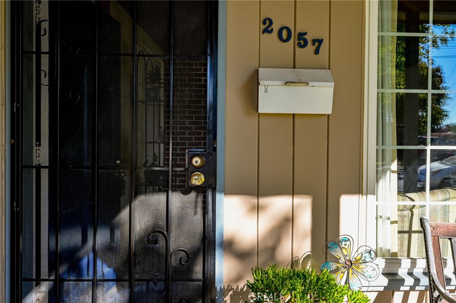
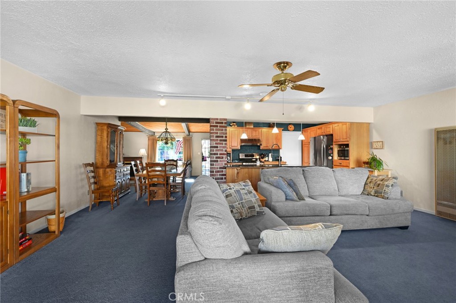
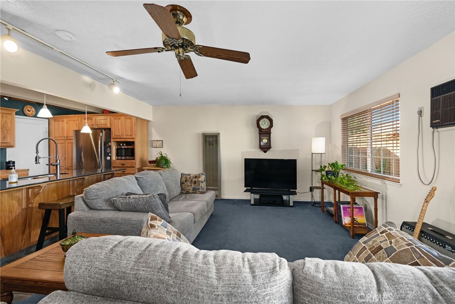
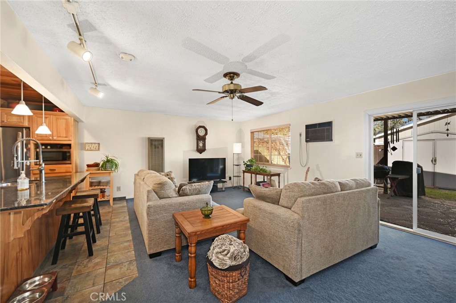
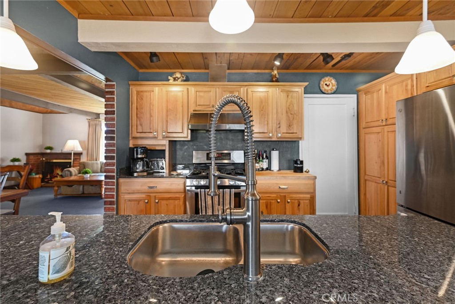
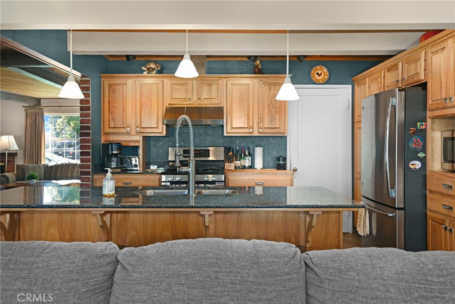
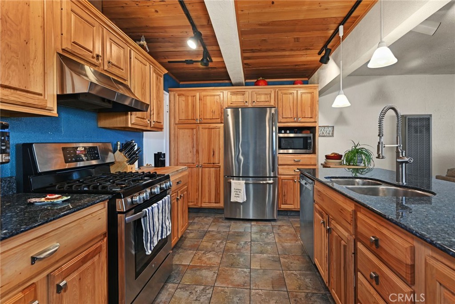
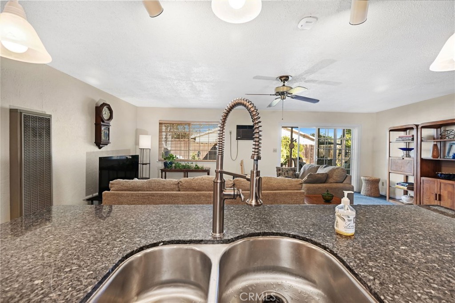
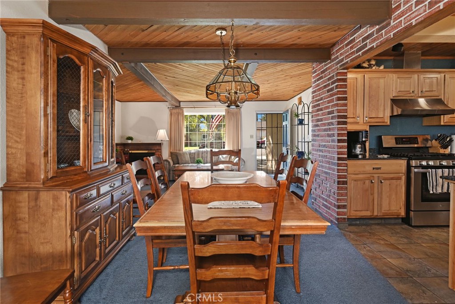
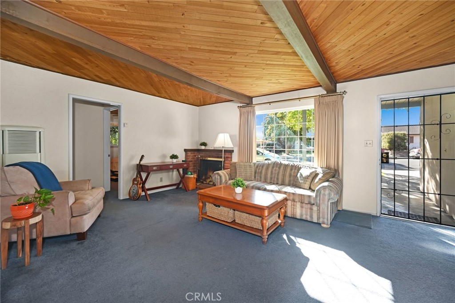
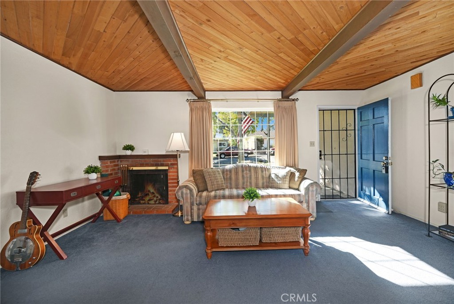
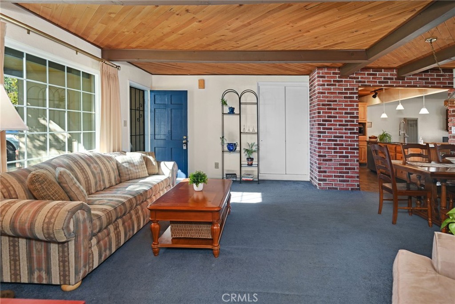
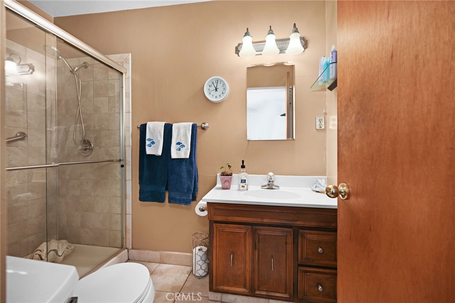
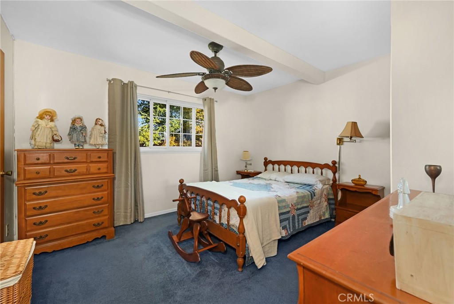
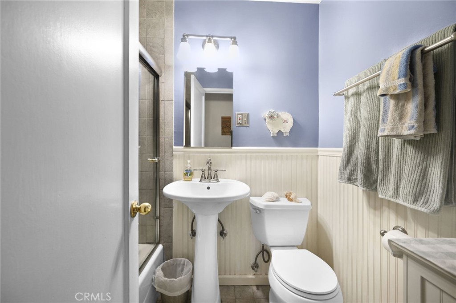
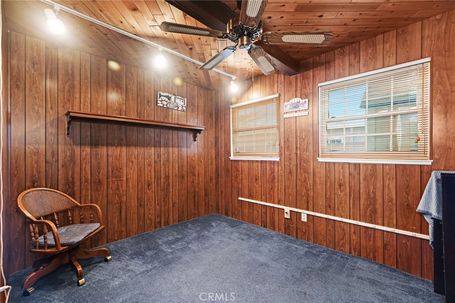
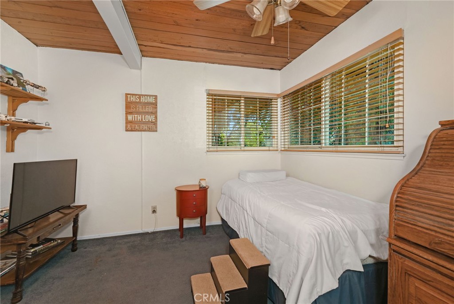
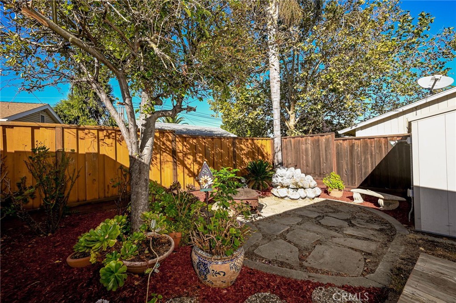
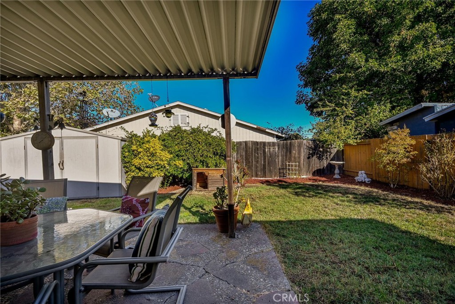
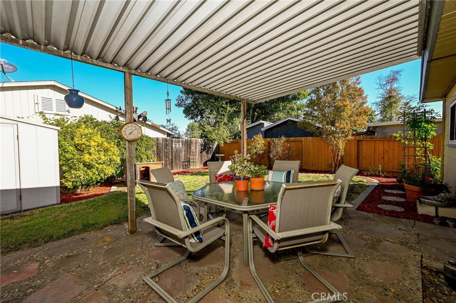
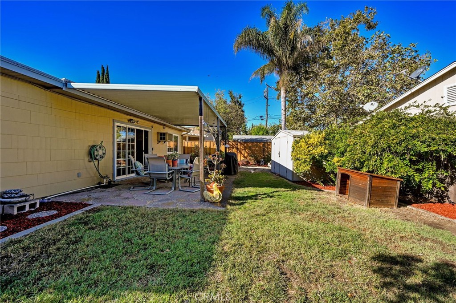
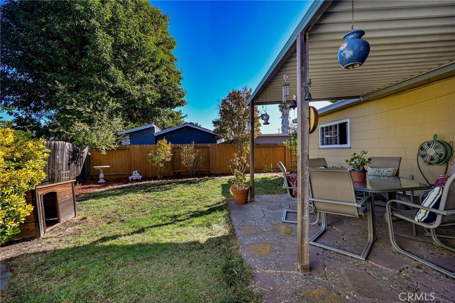
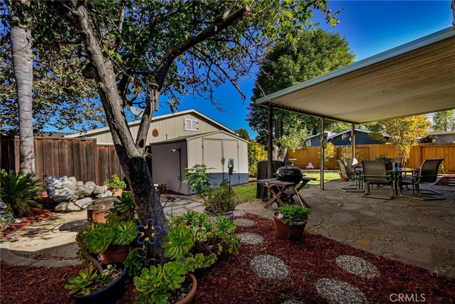
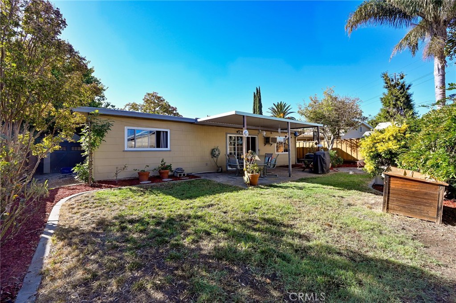
Property Description
Welcome to this lovely family home featuring 3 bedrooms & 2 updated full baths, large open remodelled kitchen with granite countertops, stainless steel appliances, breakfast bar and adjacent dining area. Living room features beamed wood ceilings and cozy brick fireplace and the family room is very inviting and filled with light. Great flowing and open floor plan. Well maintained landscaping in the front and back yards with a covered patio, shed and mature trees. This property is centrally located close to all you need - schools, transportation, shops, fwy access. NO court confirmation required for this probate listing. Sold AS IS. Bring your best offer!
Interior Features
| Laundry Information |
| Location(s) |
In Garage |
| Kitchen Information |
| Features |
Galley Kitchen, Granite Counters, Remodeled, Updated Kitchen |
| Bedroom Information |
| Bedrooms |
3 |
| Bathroom Information |
| Features |
Tub Shower, Walk-In Shower |
| Bathrooms |
2 |
| Flooring Information |
| Material |
Carpet, Tile |
| Interior Information |
| Features |
Beamed Ceilings, Breakfast Area, Ceiling Fan(s), Granite Counters, Paneling/Wainscoting, Track Lighting, Galley Kitchen |
| Cooling Type |
Wall/Window Unit(s) |
Listing Information
| Address |
2057 Highland Drive |
| City |
Concord |
| State |
CA |
| Zip |
94520 |
| County |
Contra Costa |
| Listing Agent |
Thomas Martin DRE #01957249 |
| Courtesy Of |
Thomas Glenn Martin |
| List Price |
$679,000 |
| Status |
Active |
| Type |
Residential |
| Subtype |
Single Family Residence |
| Structure Size |
1,478 |
| Lot Size |
6,000 |
| Year Built |
1951 |
Listing information courtesy of: Thomas Martin, Thomas Glenn Martin. *Based on information from the Association of REALTORS/Multiple Listing as of Oct 30th, 2024 at 2:12 PM and/or other sources. Display of MLS data is deemed reliable but is not guaranteed accurate by the MLS. All data, including all measurements and calculations of area, is obtained from various sources and has not been, and will not be, verified by broker or MLS. All information should be independently reviewed and verified for accuracy. Properties may or may not be listed by the office/agent presenting the information.


























