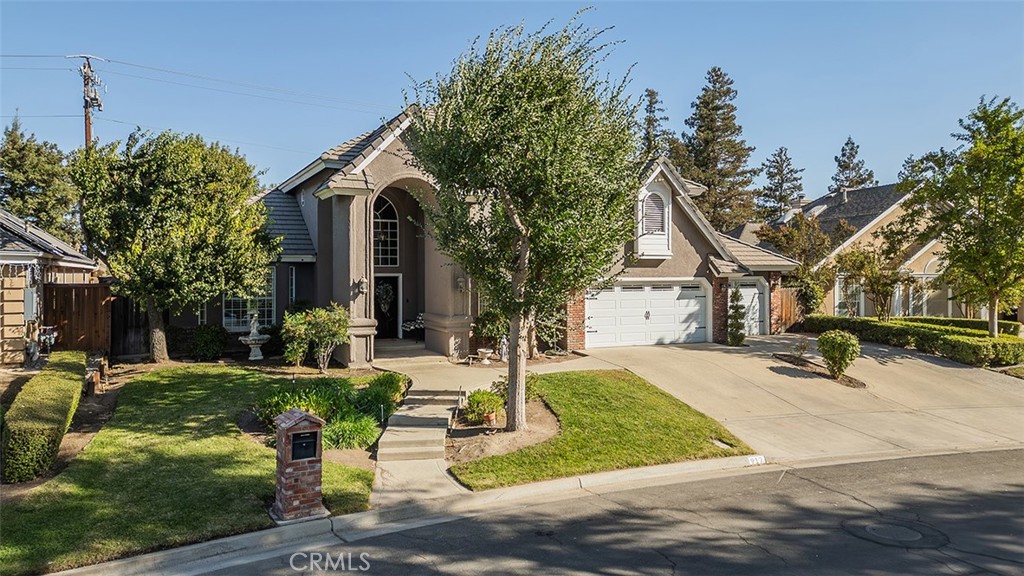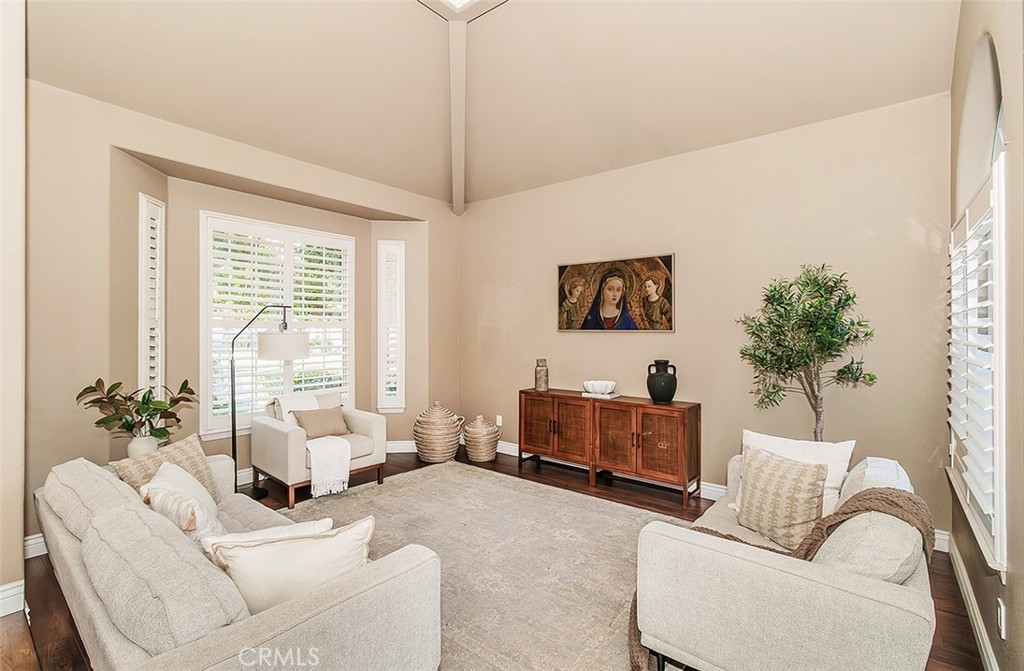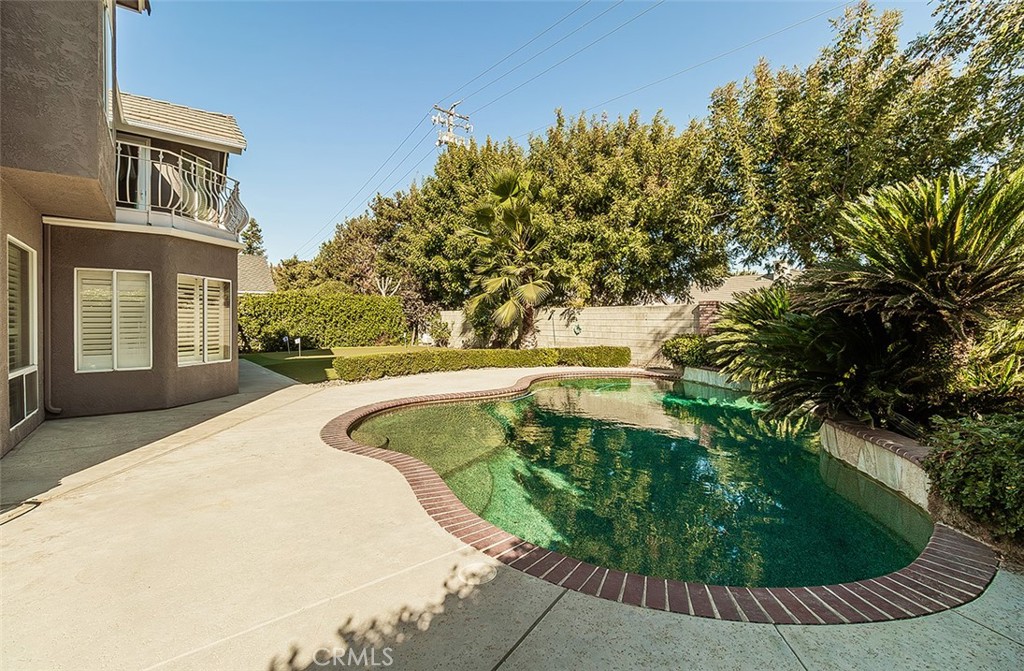917 E Dartmouth Drive, Fresno, CA 93730
-
Listed Price :
$865,000
-
Beds :
4
-
Baths :
4
-
Property Size :
2,977 sqft
-
Year Built :
1991



Property Description
Beautiful custom home in the highly desired NorthPoint Circle at Woodward Lake. Grand entrance with hardwood floors and open access to formal L.R. and D.R. Kitchen faces backyard and offers a newer center island w/seating area, newer cabinets, soft closing drawers stainless steel appliances, new stove top, convectional oven and much more. Family and guests will be part of the fun in the open family room w/fireplace insert & built in cabinets and located near a private bath. One B.R. downstairs with built in cabinetry . Upstairs you'll find 3 B.R.'s including owners suite which offers sitting area and luxury bath. Jack and Jill bath between two additional bedrooms. Deep hall closets to store all your treasures. You'll save money with the paid 21 panels of solar. 2 newer water heaters, some newer doors and ceiling fans. Outdoor living with gorgeous pool w/waterfall, putting green and built in play set for your young ones.
Interior Features
| Laundry Information |
| Location(s) |
Electric Dryer Hookup, Laundry Room |
| Kitchen Information |
| Features |
Granite Counters, Kitchen Island, Kitchen/Family Room Combo, Self-closing Drawers |
| Bedroom Information |
| Bedrooms |
4 |
| Bathroom Information |
| Features |
Jack and Jill Bath, Bathtub, Granite Counters, Remodeled, Separate Shower, Vanity, Walk-In Shower |
| Bathrooms |
4 |
| Flooring Information |
| Material |
Carpet, Vinyl, Wood |
| Interior Information |
| Features |
Breakfast Bar, Built-in Features, Balcony, Breakfast Area, Ceiling Fan(s), Crown Molding, Cathedral Ceiling(s), Separate/Formal Dining Room, Granite Counters, High Ceilings, In-Law Floorplan, Open Floorplan, Pantry, Jack and Jill Bath |
| Cooling Type |
Central Air, Electric |
Listing Information
| Address |
917 E Dartmouth Drive |
| City |
Fresno |
| State |
CA |
| Zip |
93730 |
| County |
Fresno |
| Listing Agent |
Sandy Duncan DRE #01052860 |
| Courtesy Of |
Realty Concepts, Ltd. |
| List Price |
$865,000 |
| Status |
Active |
| Type |
Residential |
| Subtype |
Single Family Residence |
| Structure Size |
2,977 |
| Lot Size |
10,000 |
| Year Built |
1991 |
Listing information courtesy of: Sandy Duncan, Realty Concepts, Ltd.. *Based on information from the Association of REALTORS/Multiple Listing as of Oct 30th, 2024 at 8:58 PM and/or other sources. Display of MLS data is deemed reliable but is not guaranteed accurate by the MLS. All data, including all measurements and calculations of area, is obtained from various sources and has not been, and will not be, verified by broker or MLS. All information should be independently reviewed and verified for accuracy. Properties may or may not be listed by the office/agent presenting the information.



