3975 Lavine Way, Corona, CA 92883
-
Listed Price :
$609,000
-
Beds :
3
-
Baths :
3
-
Property Size :
1,409 sqft
-
Year Built :
2024
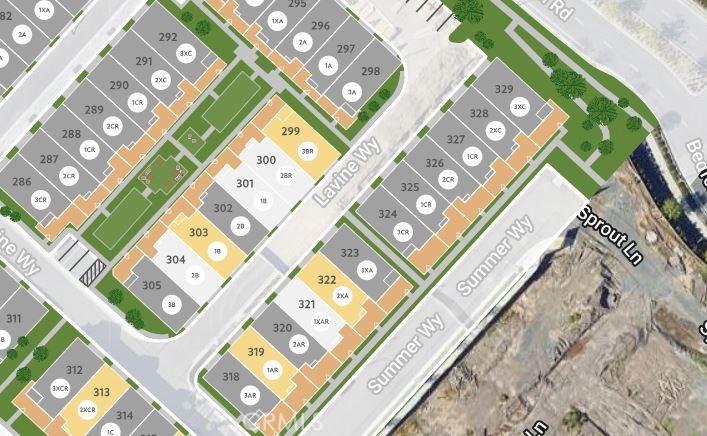
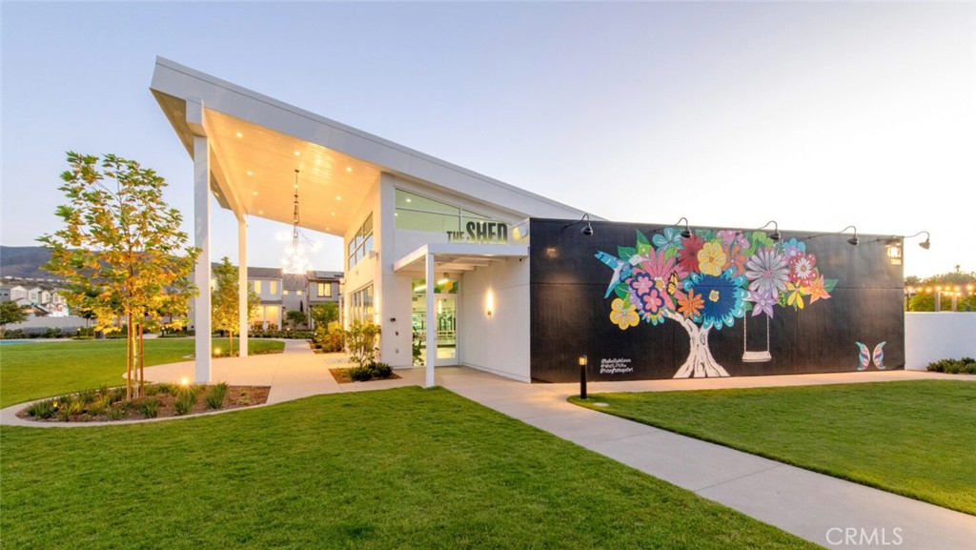

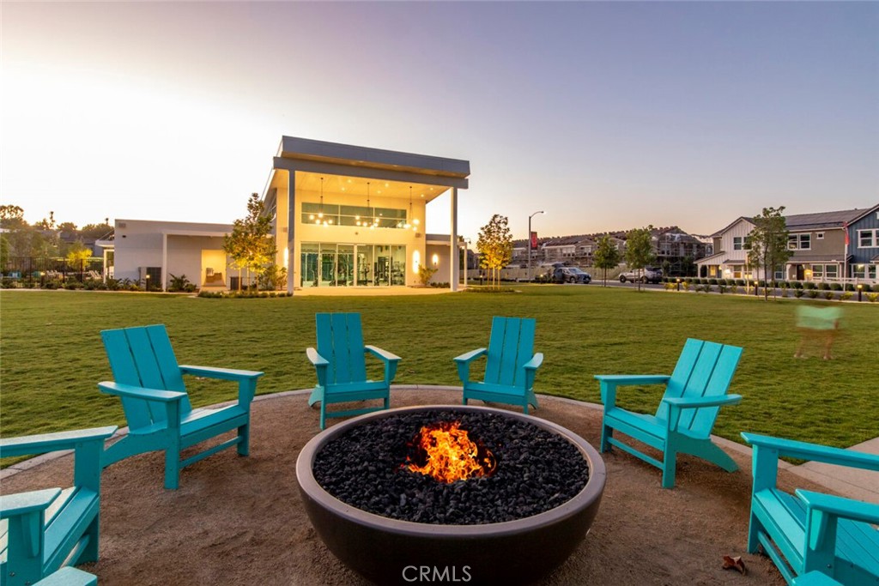
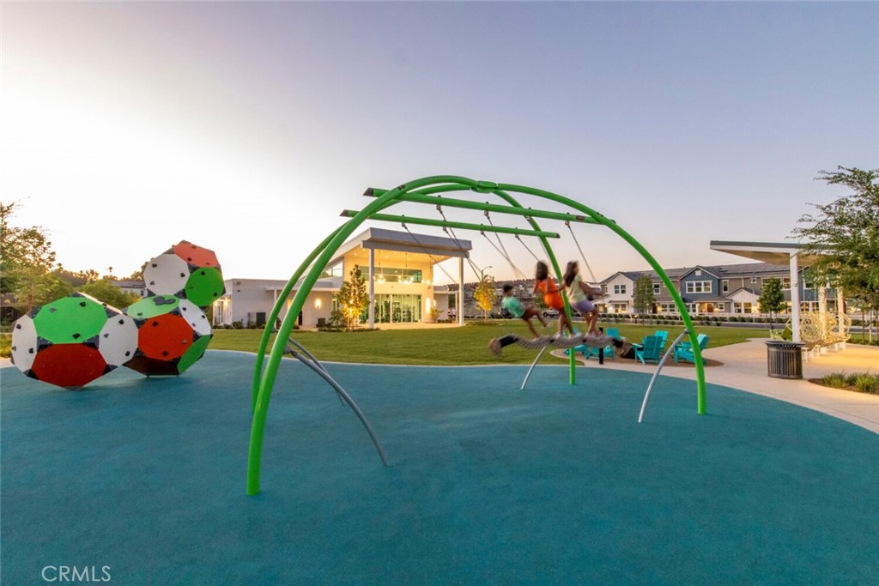
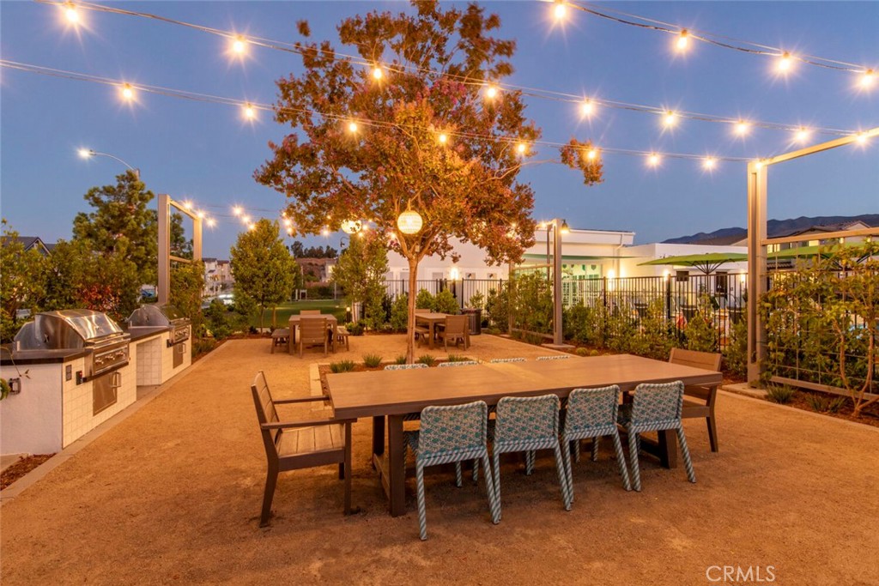
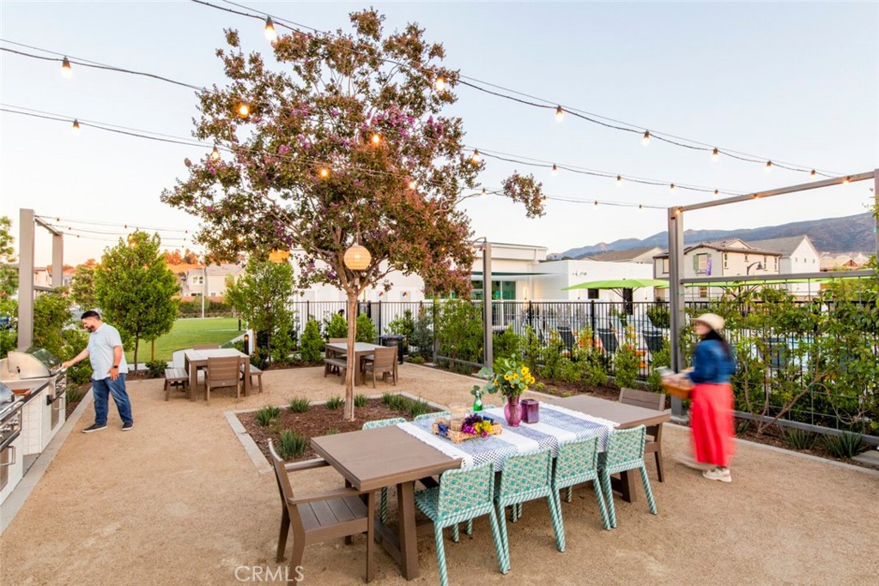
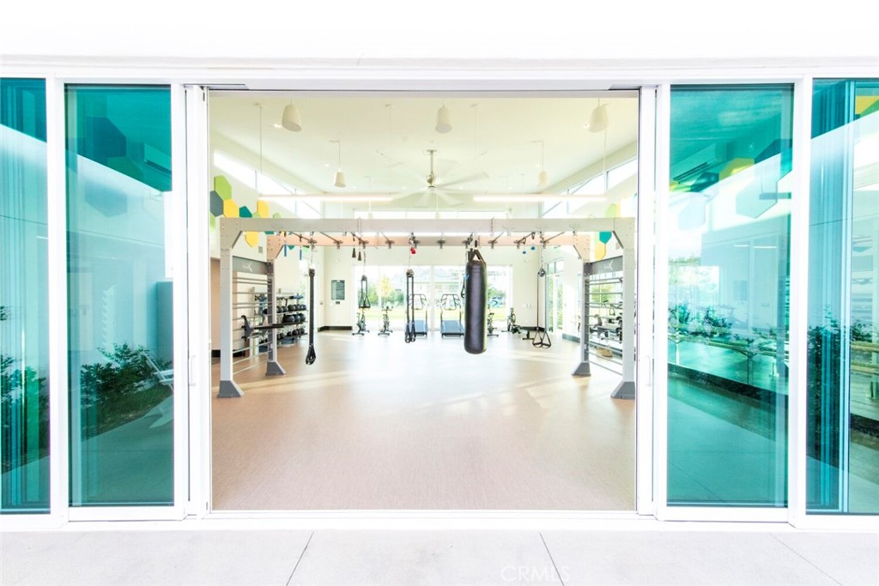

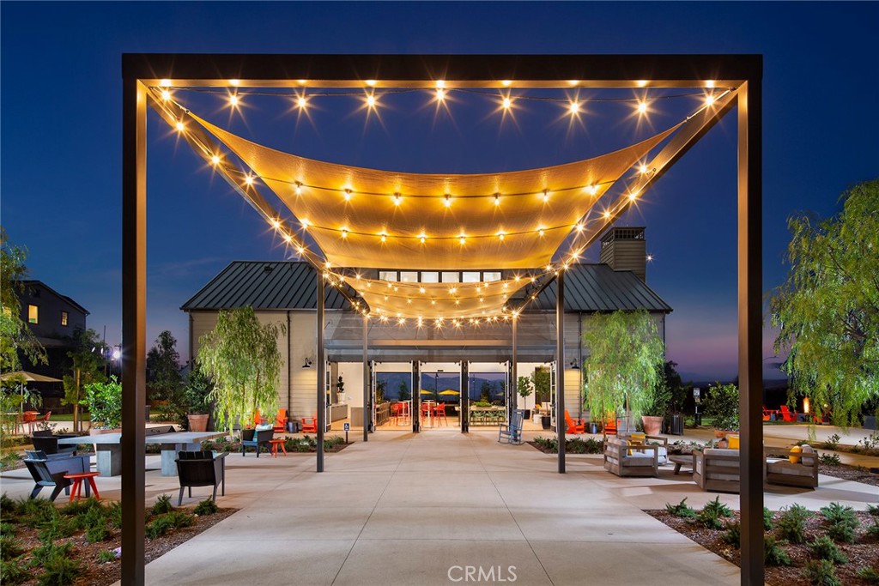
Property Description
QUICK MOVE IN new construction at Tri Pointe Homes Averly community in South Corona, at gated Bedford Master Plan. A perimeter location in walking distance to newest pool/exercise room and purchased solar complement this home, with GE SS appliance package, polished Quartz counters, charcoal colored cabinetry, LVP flooring and additional electrical/lighting options. This Residence 2 is just over 1,400 square feet, with a private, fenced outdoor patio and 3 Beds/2.5 Baths, plus attached 2 car garage. In addition to The Shed and Hudson House community amenities, home offers proximity to Bedford Marketplace/Starbucks, and a myriad entertainment/dining/shopping options, plus I-15 and HWY 91 transportation corridors. Seller concessions are available.
Interior Features
| Laundry Information |
| Location(s) |
Electric Dryer Hookup, Gas Dryer Hookup, Stacked |
| Kitchen Information |
| Features |
Granite Counters, Kitchen Island, Kitchen/Family Room Combo |
| Bedroom Information |
| Features |
All Bedrooms Up |
| Bedrooms |
3 |
| Bathroom Information |
| Features |
Bathroom Exhaust Fan, Dual Sinks, Separate Shower |
| Bathrooms |
3 |
| Flooring Information |
| Material |
Laminate, See Remarks |
| Interior Information |
| Features |
Breakfast Bar, Recessed Lighting, All Bedrooms Up, Primary Suite |
| Cooling Type |
Central Air, High Efficiency |
Listing Information
| Address |
3975 Lavine Way |
| City |
Corona |
| State |
CA |
| Zip |
92883 |
| County |
Riverside |
| Listing Agent |
Casey Fry DRE #01504520 |
| Courtesy Of |
TRI Pointe Homes, Inc |
| List Price |
$609,000 |
| Status |
Active |
| Type |
Residential |
| Subtype |
Condominium |
| Structure Size |
1,409 |
| Lot Size |
N/A |
| Year Built |
2024 |
Listing information courtesy of: Casey Fry, TRI Pointe Homes, Inc. *Based on information from the Association of REALTORS/Multiple Listing as of Dec 20th, 2024 at 11:47 PM and/or other sources. Display of MLS data is deemed reliable but is not guaranteed accurate by the MLS. All data, including all measurements and calculations of area, is obtained from various sources and has not been, and will not be, verified by broker or MLS. All information should be independently reviewed and verified for accuracy. Properties may or may not be listed by the office/agent presenting the information.










