23522 Lupine Place, Murrieta, CA 92562
-
Listed Price :
$3,400/month
-
Beds :
4
-
Baths :
3
-
Property Size :
2,644 sqft
-
Year Built :
1996
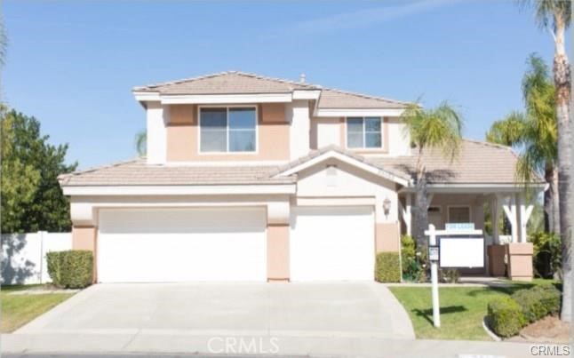

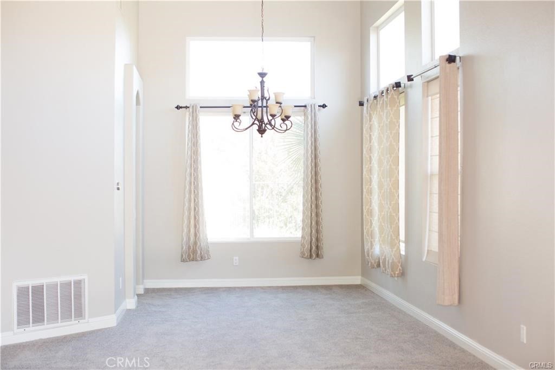
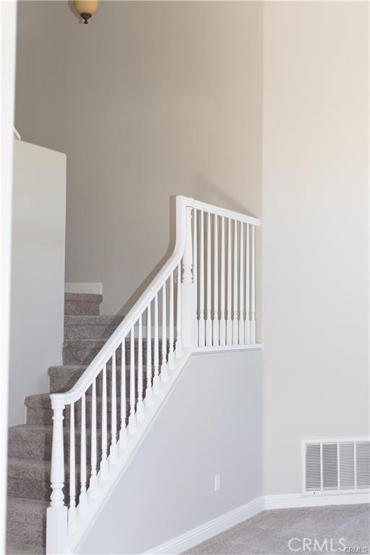
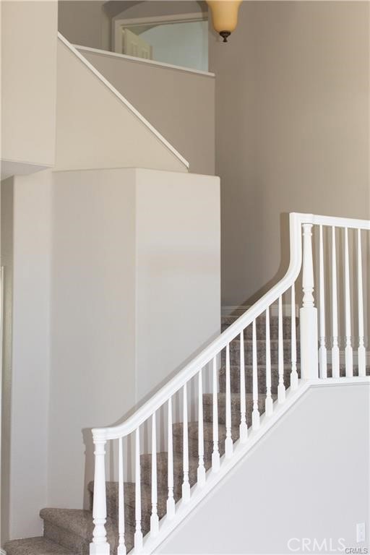
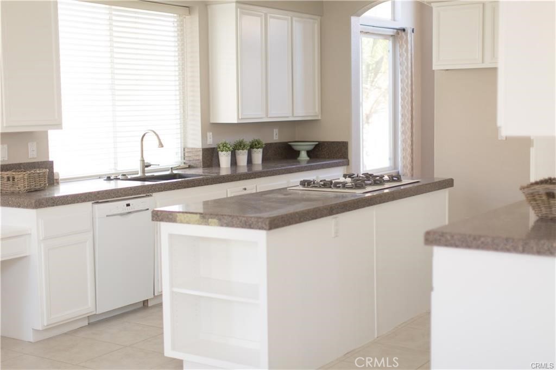
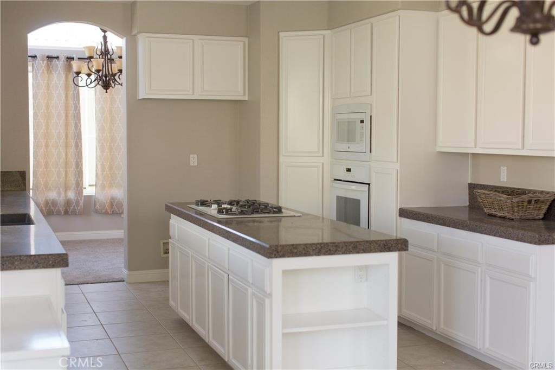
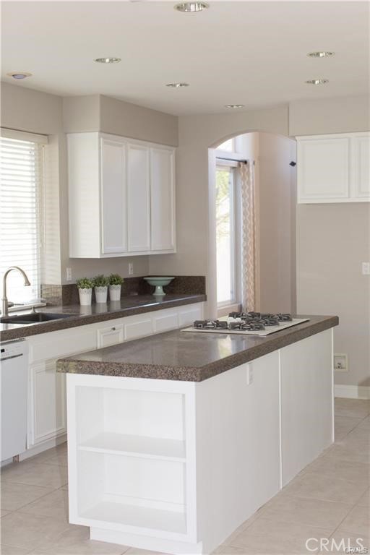
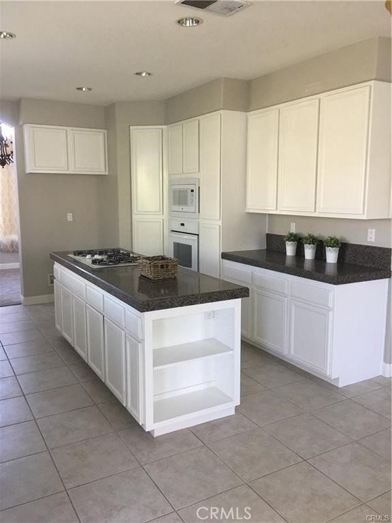
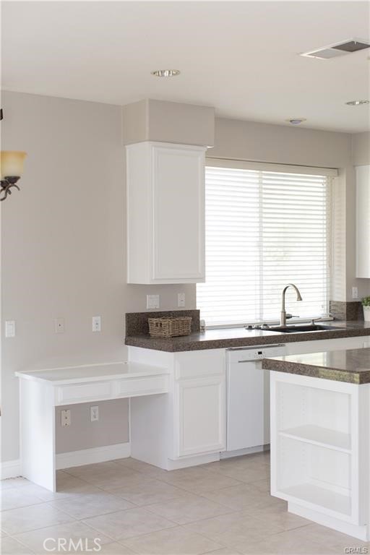
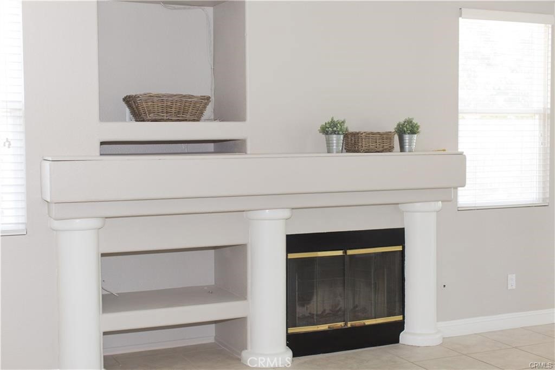
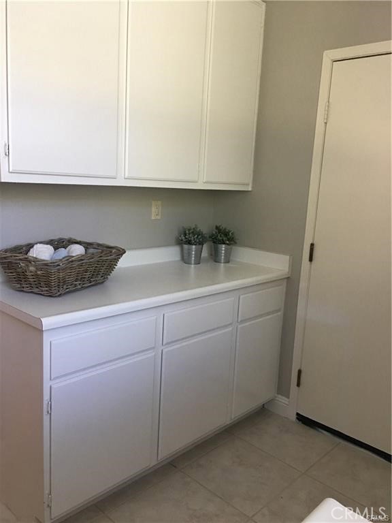
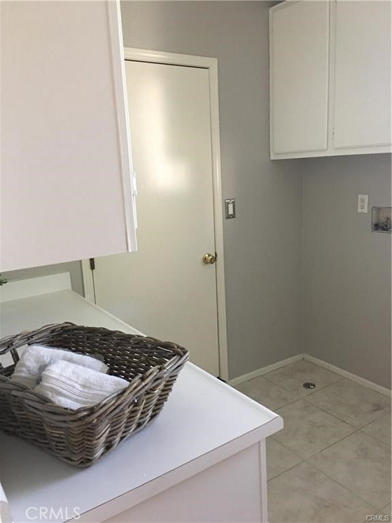
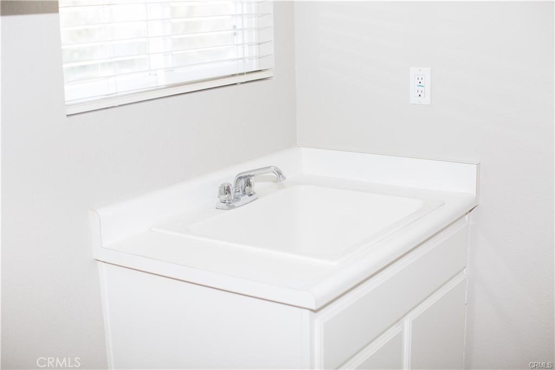
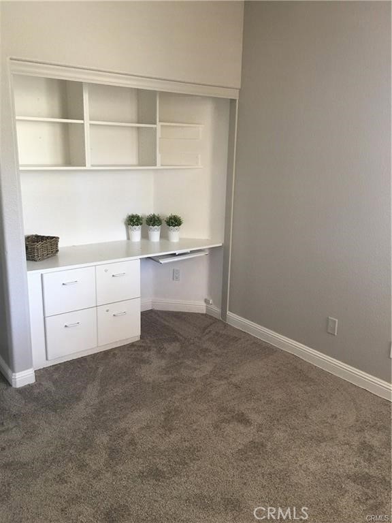
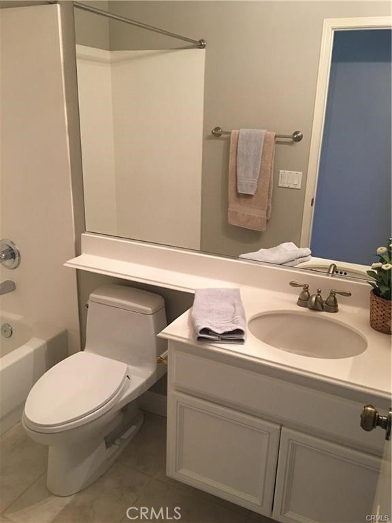
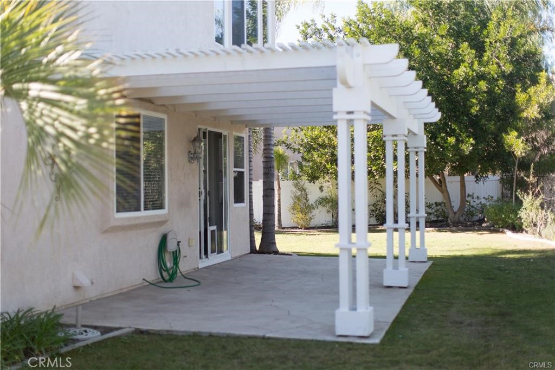
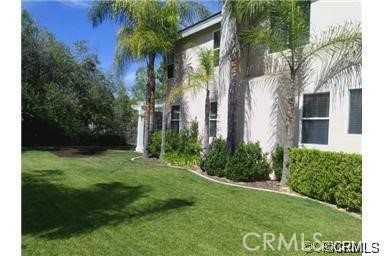

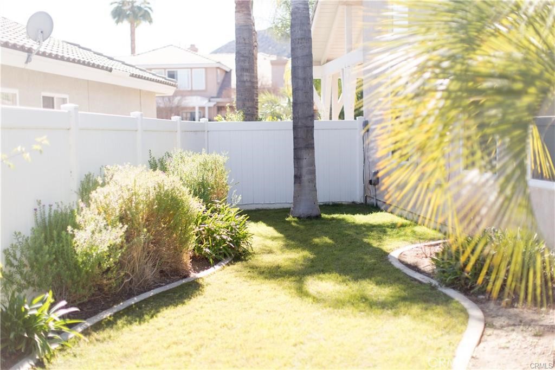
Property Description
Gorgeous Bear Valley Home! Don't miss the opportunity to live on the West side of Murrieta. Located in walking distance to Cole Canyon Elementary School. This beautiful home is approx. 2644 square feet on a spacious 8712 square foot lot with a large private backyard. The entry opens to a formal living and dining room with 2 story high ceilings. The family Room is located off the kitchen with a cozy fire place & mantel. The family style kitchen has granite counter tops with a large center island & cook top stove. There is One Bedroom down Stairs and a Full Bath. The individual laundry room is located on the main floor and has direct garage access. The Remainder of the Bedrooms are Up Stairs including the Bonus Room that Could be Considered a 5th Bedroom with a closet. The Back Yard is Beautifully Landscaped with Mature Palm Trees, Patio & Patio Cover. There are No rear neighbors, the home backs to a green belt. Beautiful mountain views from the upstairs bonus room & front yard patio. Also includes a 3 Car Garage with Storage Cabinets. Located close to Award Winning Schools, shopping and dining. Centrally located near the I-15 is ideal for commuters.
Interior Features
| Laundry Information |
| Location(s) |
Inside, Laundry Room |
| Kitchen Information |
| Features |
Kitchen Island, Kitchen/Family Room Combo |
| Bedroom Information |
| Bedrooms |
4 |
| Bathroom Information |
| Bathrooms |
3 |
| Interior Information |
| Features |
Loft, Walk-In Closet(s) |
| Cooling Type |
Central Air |
Listing Information
| Address |
23522 Lupine Place |
| City |
Murrieta |
| State |
CA |
| Zip |
92562 |
| County |
Riverside |
| Listing Agent |
Heather Mora DRE #01463141 |
| Courtesy Of |
Max One Realty |
| List Price |
$3,400/month |
| Status |
Active |
| Type |
Residential Lease |
| Subtype |
Single Family Residence |
| Structure Size |
2,644 |
| Lot Size |
7,841 |
| Year Built |
1996 |
Listing information courtesy of: Heather Mora, Max One Realty. *Based on information from the Association of REALTORS/Multiple Listing as of Dec 5th, 2024 at 5:07 AM and/or other sources. Display of MLS data is deemed reliable but is not guaranteed accurate by the MLS. All data, including all measurements and calculations of area, is obtained from various sources and has not been, and will not be, verified by broker or MLS. All information should be independently reviewed and verified for accuracy. Properties may or may not be listed by the office/agent presenting the information.




















