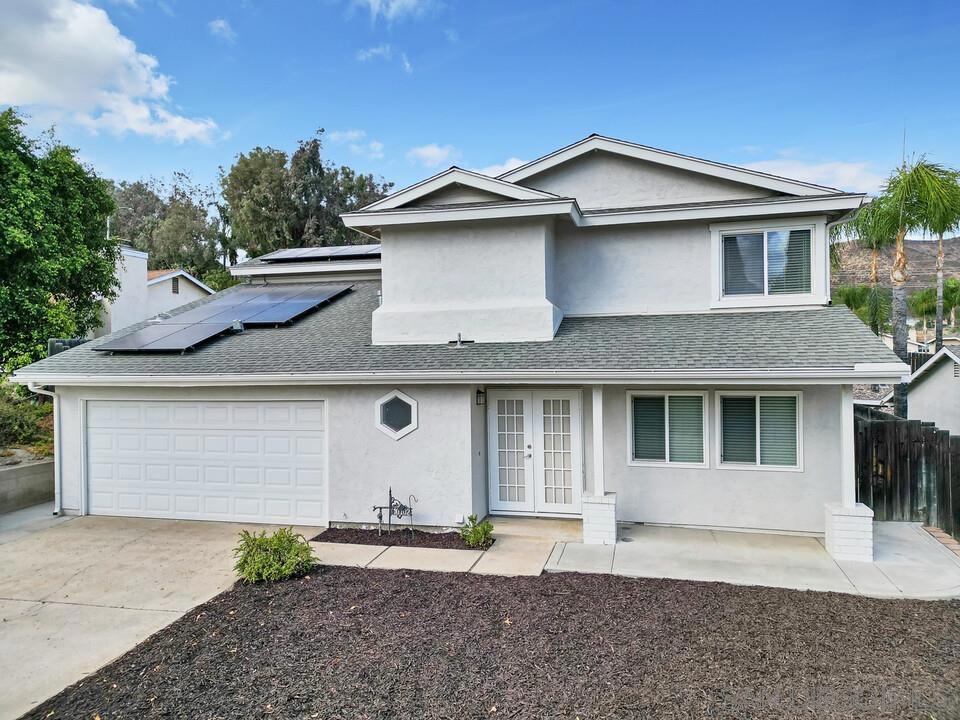10102 Wycliffe St, Santee, CA 92071
-
Sold Price :
$920,000
-
Beds :
3
-
Baths :
3
-
Property Size :
1,815 sqft
-
Year Built :
1985

Property Description
Tucked away in Santee's scenic back hills, this inviting home offers exceptional privacy on a tranquil cul-de-sac with mountain views. Inside, beautiful wood laminate flooring flows throughout, complemented by a cozy fireplace and elegant crown molding. The open-concept layout is light and bright, anchored by a stylishly upgraded kitchen featuring a central island and accented backsplash. French doors open from the dining area to a covered patio and an expansive backyard. The spacious primary suite includes a generous walk-in closet, while a large 20x13 bedroom boasts mirrored closet doors. The oversized backyard offers limitless potential to create your dream outdoor space, with ample room for play and relaxation. A drive-through garage with a rear one-car steel door provides convenient access to the backyard. Recent upgrades include a new HVAC system, tankless water heater, OWNED SOLAR, newer roof, and a water softener system. Ideally located near top-rated schools, shopping, dining, and more, this home is a blend of comfort, convenience, and endless possibilities.
Interior Features
| Laundry Information |
| Location(s) |
Electric Dryer Hookup, Gas Dryer Hookup, In Garage |
| Bedroom Information |
| Bedrooms |
3 |
| Bathroom Information |
| Bathrooms |
3 |
| Flooring Information |
| Material |
Laminate, Tile |
| Interior Information |
| Features |
Ceiling Fan(s), Open Floorplan, Recessed Lighting, Storage, Walk-In Closet(s) |
| Cooling Type |
Central Air |
Listing Information
| Address |
10102 Wycliffe St |
| City |
Santee |
| State |
CA |
| Zip |
92071 |
| County |
San Diego |
| Listing Agent |
Daniel Buksa DRE #01884457 |
| Co-Listing Agent |
James Buksa DRE #01916946 |
| Courtesy Of |
Mission Realty Group |
| Close Price |
$920,000 |
| Status |
Closed |
| Type |
Residential |
| Subtype |
Single Family Residence |
| Structure Size |
1,815 |
| Lot Size |
7,921 |
| Year Built |
1985 |
Listing information courtesy of: Daniel Buksa, James Buksa, Mission Realty Group. *Based on information from the Association of REALTORS/Multiple Listing as of Dec 19th, 2024 at 5:53 AM and/or other sources. Display of MLS data is deemed reliable but is not guaranteed accurate by the MLS. All data, including all measurements and calculations of area, is obtained from various sources and has not been, and will not be, verified by broker or MLS. All information should be independently reviewed and verified for accuracy. Properties may or may not be listed by the office/agent presenting the information.

