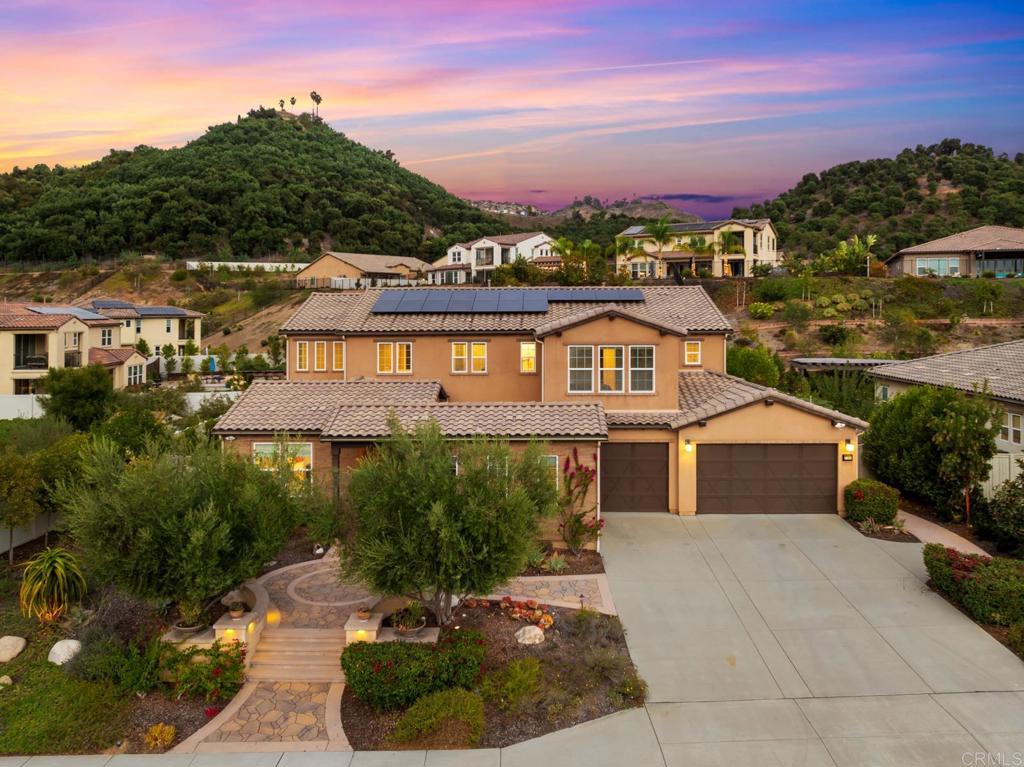1124 Canyon Grove Dr, Escondido, CA 92026
-
Sold Price :
$1,740,000
-
Beds :
4
-
Baths :
5
-
Property Size :
4,115 sqft
-
Year Built :
2017

Property Description
Immaculate Plan 4 in the Estates at Canyon Grove! Owned Solar and LOADED with designer upgrades at every turn, this exquisite property offers on open floorplan blending indoor/outdoor living on a half-acre parcel within the picturesque backdrop of Daley Ranch. Built to impress, this home is upgraded with an entertainer’s courtyard leading into an incredible 4,115 sqft estate featuring 4 spacious bedroom + Loft/Bonus Room, 4.5 baths, Media/Game room and so much more. Chef’s Kitchen complete with slab granite countertops, stainless steel appliances, large center island with breakfast bar seating, designer pendant lighting, and a PREP KITCHEN complete with full sized range, refrigerator, sink and two walk-in pantries. Family room with fireplace, surround sound, and bi-folding doors leading to the covered loggia. The Primary Suite offers a private balcony, spa-like bath with a walk-in shower with Roman shower head and jacuzzi tub. In addition to the upstairs Primary, you’ll find a versatile loft and two additional guest suites. Step outside to a serene backyard oasis with covered loggias, mature landscaping, tiered fountain, all set on an approximately half-acre lot (0.48 acres). Additional highlights include porcelain tile flooring downstairs, designer carpeting in bedrooms and upstairs, full bed/bath downstairs, 3-car garage, and a convenient upstairs laundry room. Don’t miss this opportunity to live in the best of the best at Canyon Grove.
Interior Features
| Laundry Information |
| Location(s) |
Laundry Room |
| Bedroom Information |
| Features |
Bedroom on Main Level |
| Bedrooms |
4 |
| Bathroom Information |
| Bathrooms |
5 |
| Interior Information |
| Features |
Bedroom on Main Level, Loft, Walk-In Pantry, Walk-In Closet(s) |
| Cooling Type |
Central Air |
Listing Information
| Address |
1124 Canyon Grove Dr |
| City |
Escondido |
| State |
CA |
| Zip |
92026 |
| County |
San Diego |
| Listing Agent |
Daniel Greer DRE #01188206 |
| Co-Listing Agent |
Chris Woolwine DRE #01844379 |
| Courtesy Of |
Del Mar Mesa Realty |
| Close Price |
$1,740,000 |
| Status |
Closed |
| Type |
Residential |
| Subtype |
Single Family Residence |
| Structure Size |
4,115 |
| Lot Size |
20,846 |
| Year Built |
2017 |
Listing information courtesy of: Daniel Greer, Chris Woolwine, Del Mar Mesa Realty. *Based on information from the Association of REALTORS/Multiple Listing as of Dec 5th, 2024 at 5:07 AM and/or other sources. Display of MLS data is deemed reliable but is not guaranteed accurate by the MLS. All data, including all measurements and calculations of area, is obtained from various sources and has not been, and will not be, verified by broker or MLS. All information should be independently reviewed and verified for accuracy. Properties may or may not be listed by the office/agent presenting the information.

