43 Park Lane, Rancho Mirage, CA 92270
-
Listed Price :
$1,595,000
-
Beds :
3
-
Baths :
4
-
Property Size :
3,615 sqft
-
Year Built :
1985
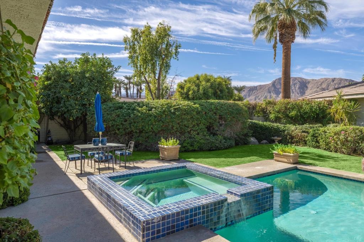
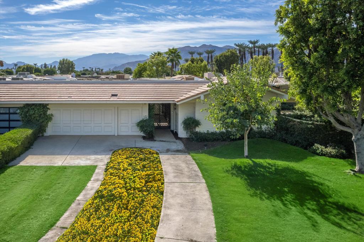
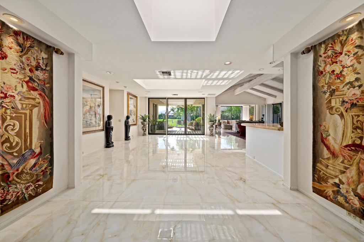
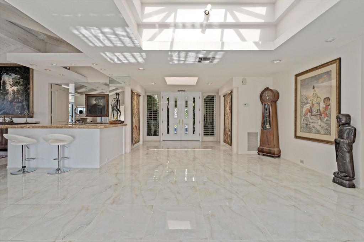
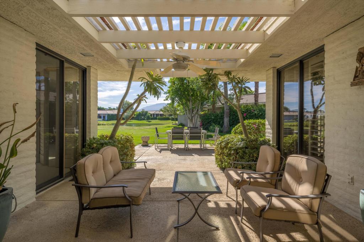
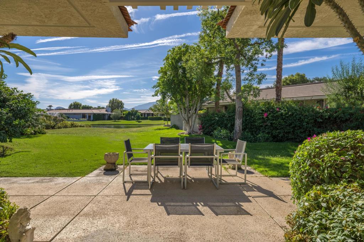
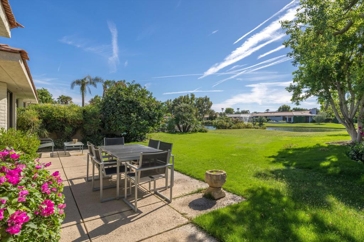
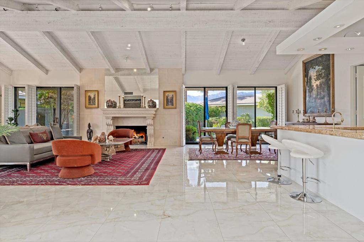
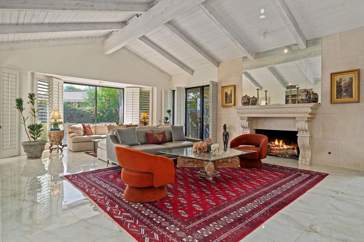
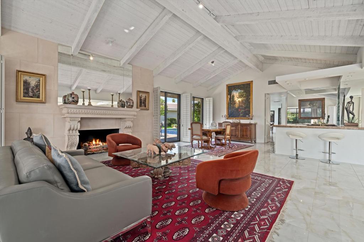
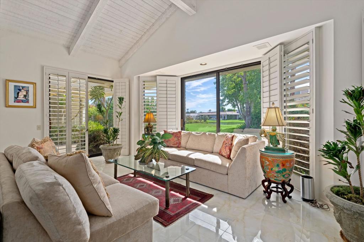
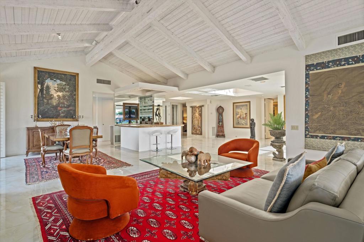
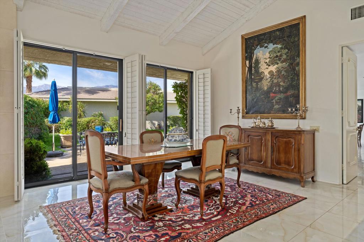
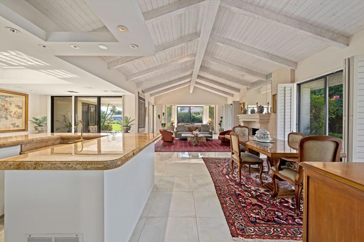
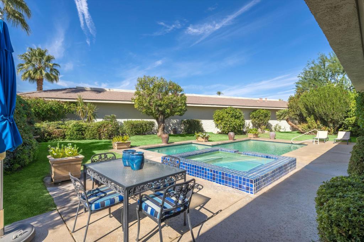
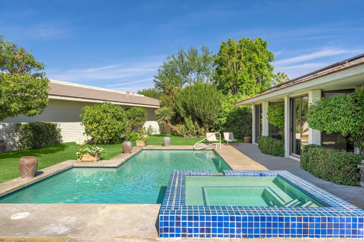
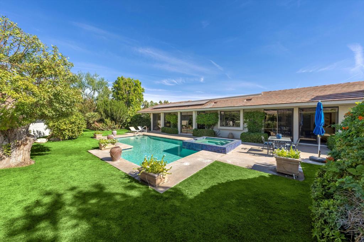
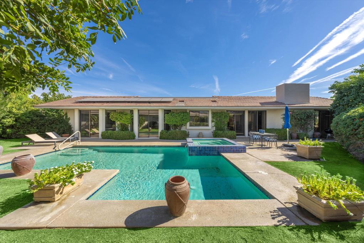
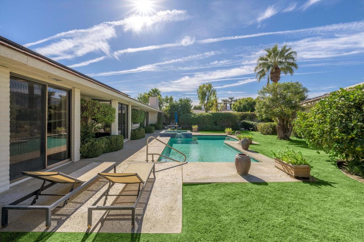
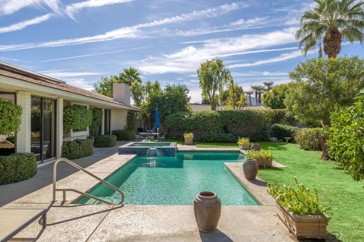
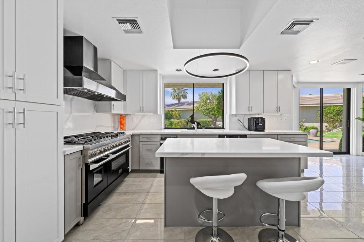
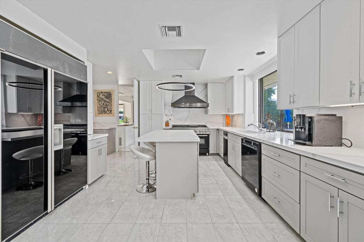
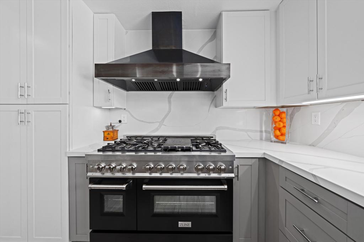
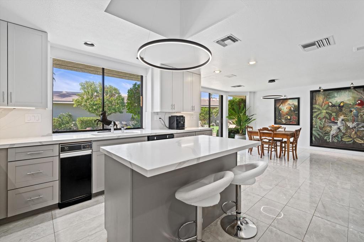
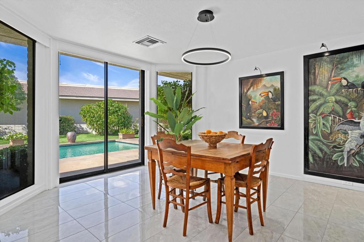
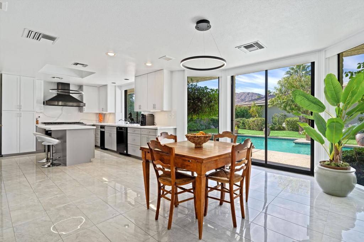
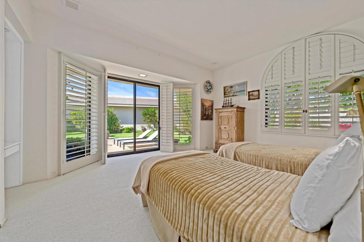
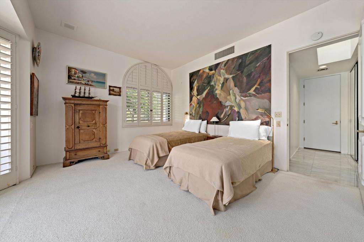
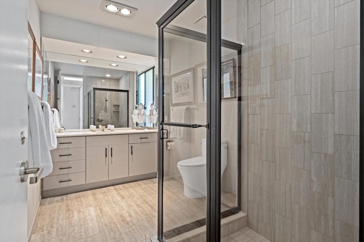
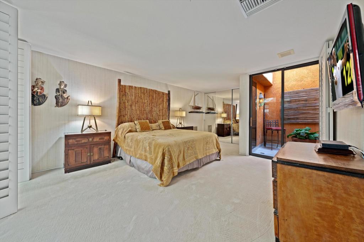
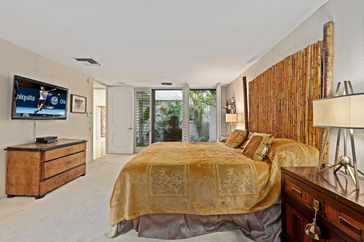
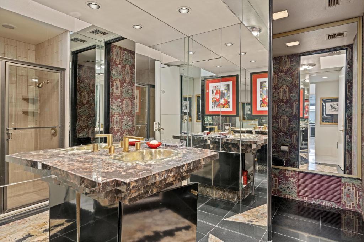
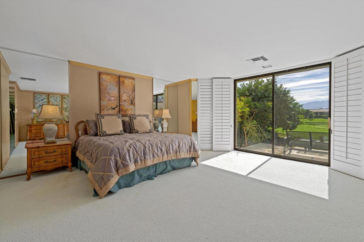
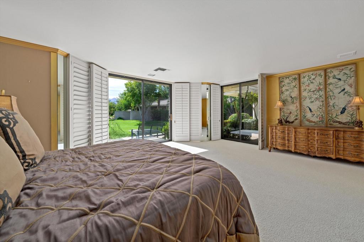
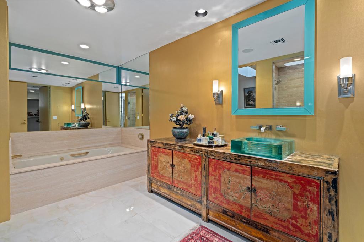
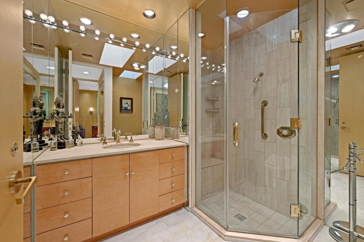
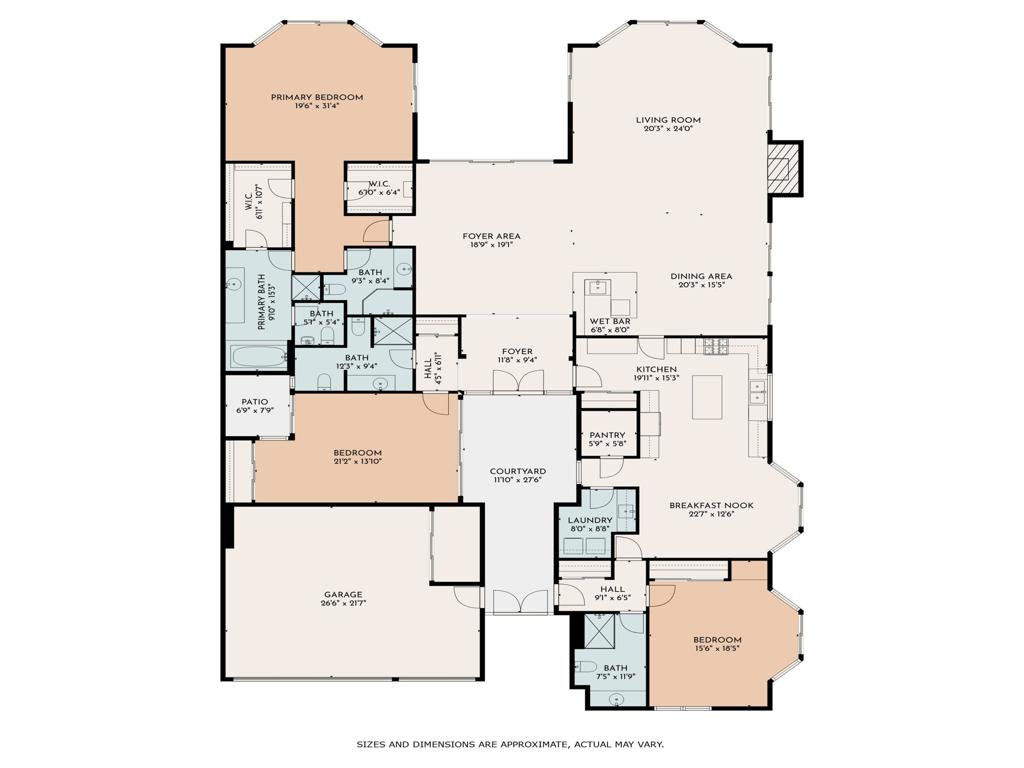
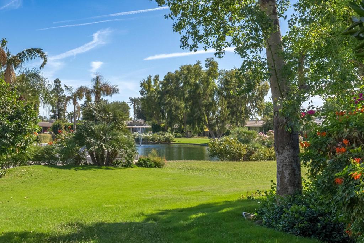
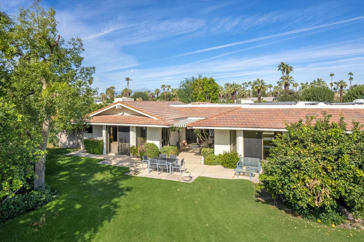
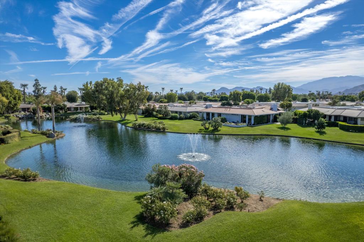
Property Description
Step into luxury with this stunning 3,615 sqft Muirfield floorplan, where dramatic white-washed wood beamed vaulted ceilings creates an inviting atmosphere throughout the living and dining areas. Perfect for entertaining, the stylish wet bar layout enhances the ambiance, while expansive living spaces seamlessly connect to the beautiful outdoors. Relish multiple seating and dining areas, whether soaking in southern views over a serene greenbelt and lagoon or unwinding in your private west-facing side yard, featuring a sparkling pool, spa, and lush mature greenery--ideal for sunset gatherings. The recently renovated kitchen is a chef's delight, showcasing elegant white and grey veining quartz countertops and new cabinetry. It overlooks the tranquil side yard and pool, complete with a spacious walk-in pantry and laundry room. This thoughtfully designed floorplan offers separation with three luxurious ensuited bedrooms, including a guest suite that can serve as a private casita, accessible from the front courtyard. Retreat to the primary suite, boasting two walk-in closets and dual bathrooms--one with a soaking tub and the other with a bidet toilet, all while enjoying views of the serene greenbelt and lagoon. This exquisite home is a blank canvas ready for your personal touches.
Interior Features
| Laundry Information |
| Location(s) |
Laundry Room |
| Kitchen Information |
| Features |
Kitchen Island, Quartz Counters, Remodeled, Updated Kitchen |
| Bedroom Information |
| Bedrooms |
3 |
| Bathroom Information |
| Features |
Bidet, Bathtub, Separate Shower |
| Bathrooms |
4 |
| Flooring Information |
| Material |
Carpet, Tile |
| Interior Information |
| Features |
Beamed Ceilings, Wet Bar, Separate/Formal Dining Room, High Ceilings, Recessed Lighting, Track Lighting, Primary Suite, Walk-In Pantry, Walk-In Closet(s) |
| Cooling Type |
Zoned |
Listing Information
| Address |
43 Park Lane |
| City |
Rancho Mirage |
| State |
CA |
| Zip |
92270 |
| County |
Riverside |
| Listing Agent |
Kymberly Dias DRE #02031641 |
| Co-Listing Agent |
David Tallman DRE #01372816 |
| Courtesy Of |
Bennion Deville Homes |
| List Price |
$1,595,000 |
| Status |
Active |
| Type |
Residential |
| Subtype |
Single Family Residence |
| Structure Size |
3,615 |
| Lot Size |
12,196 |
| Year Built |
1985 |
Listing information courtesy of: Kymberly Dias, David Tallman, Bennion Deville Homes. *Based on information from the Association of REALTORS/Multiple Listing as of Dec 5th, 2024 at 3:52 AM and/or other sources. Display of MLS data is deemed reliable but is not guaranteed accurate by the MLS. All data, including all measurements and calculations of area, is obtained from various sources and has not been, and will not be, verified by broker or MLS. All information should be independently reviewed and verified for accuracy. Properties may or may not be listed by the office/agent presenting the information.








































