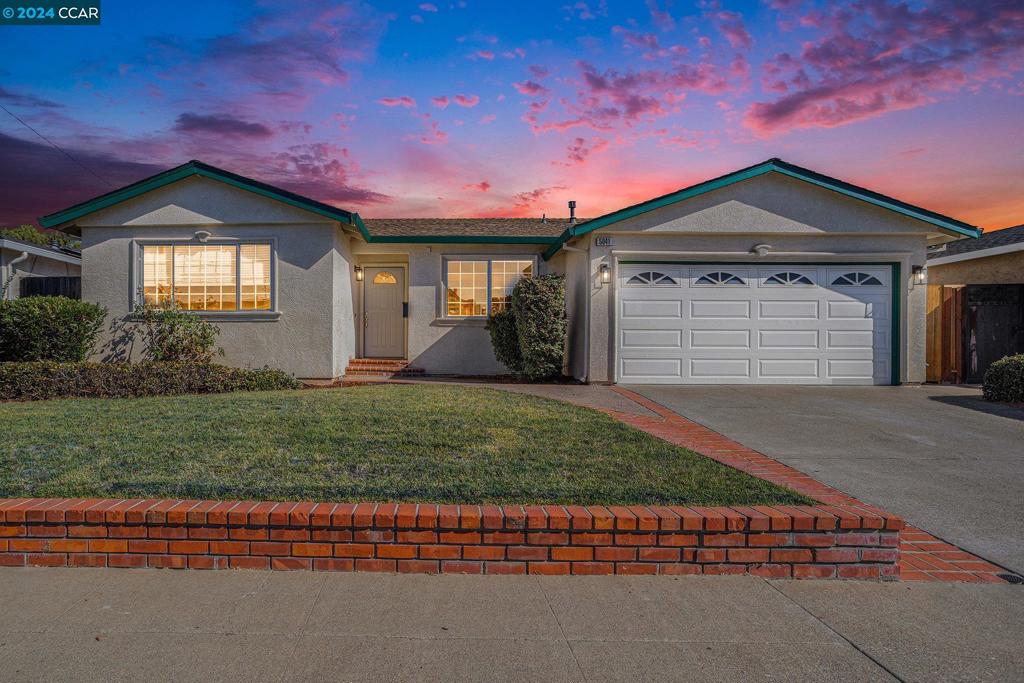5041 Hyde Park Dr, Fremont, CA 94538
-
Sold Price :
$1,710,000
-
Beds :
4
-
Baths :
2
-
Property Size :
1,619 sqft
-
Year Built :
1962

Property Description
Just Move In this beautifully updated 1,619 sq ft, 4 bedroom, 2 bath, ranch style family home, located in the highly desirable South Park neighborhood. Once inside you will find an open concept floor plan, great for entertaining, with the formal living room opening to the dining area, kitchen & step down family room w/vaulted ceiling, ceiling fan, fireplace & slider to patio & yard. The kitchen boasts new quartz counters, sink, free standing stove, microwave & dishwasher. Primary bedroom & bath w/shower, new counter, sink, lighting & mirror. 3 additional bedrooms, all good sized! Hall bath w/shower over tub, new counter, sink, faucet, mirror & lighting. 2 car Garage w/opener, new indoor/outdoor carpet squares, laundry hook ups & overhead storage. New carpet, LVP flooring in baths, light fixtures & so much more! Easy access to 880 & close to all amenities including, schools, shops, restaurants & parks!
Interior Features
| Kitchen Information |
| Features |
Kitchen Island, Remodeled, Updated Kitchen |
| Bedroom Information |
| Bedrooms |
4 |
| Bathroom Information |
| Features |
Dual Sinks, Tub Shower, Upgraded |
| Bathrooms |
2 |
| Flooring Information |
| Material |
Carpet, Vinyl, Wood |
| Interior Information |
| Features |
Eat-in Kitchen |
| Cooling Type |
Central Air |
Listing Information
| Address |
5041 Hyde Park Dr |
| City |
Fremont |
| State |
CA |
| Zip |
94538 |
| County |
Alameda |
| Listing Agent |
Catherine Brent DRE #01088138 |
| Co-Listing Agent |
Linda Neff DRE #01495978 |
| Courtesy Of |
BHHS Drysdale Properties |
| Close Price |
$1,710,000 |
| Status |
Closed |
| Type |
Residential |
| Subtype |
Single Family Residence |
| Structure Size |
1,619 |
| Lot Size |
5,700 |
| Year Built |
1962 |
Listing information courtesy of: Catherine Brent, Linda Neff, BHHS Drysdale Properties. *Based on information from the Association of REALTORS/Multiple Listing as of Dec 5th, 2024 at 3:36 AM and/or other sources. Display of MLS data is deemed reliable but is not guaranteed accurate by the MLS. All data, including all measurements and calculations of area, is obtained from various sources and has not been, and will not be, verified by broker or MLS. All information should be independently reviewed and verified for accuracy. Properties may or may not be listed by the office/agent presenting the information.

