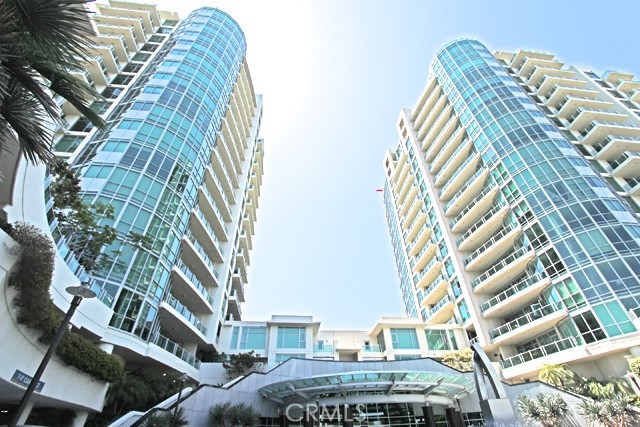3131 Michelson Drive, #1202, Irvine, CA 92612
-
Sold Price :
$4,500/month
-
Beds :
2
-
Baths :
2
-
Property Size :
1,330 sqft
-
Year Built :
2006

Property Description
Lease price includes internet, gas, water and trash. A wonderful unit on the 12th floor of Marquee luxury high rise. Huge balcony. 2 bedrooms, 2 full bathrooms and a separate Den. The unit is beautifully upgraded and is eloquently appointed with granite counter tops, top of the line stainless steel appliances, travertine in the bathrooms, floor to ceiling windows, and very well maintained. Ultra modern building with numerous amenities including 24-hour gated security and concierge, resort-style lobby, coffee bar, lounge with fully-equipped kitchen, conference room, theater, business center, billiard room, fitness center, heated pool and spa, outdoor BBQ stations and playground to enjoy. It is only a few minutes drive to UCI, high-class shopping, fine dining, entertainment and OC's most beautiful beaches. The best lifestyle to experience in luxury high-rise residence and the top-rated safe community in the nation.
Interior Features
| Laundry Information |
| Location(s) |
Inside, Laundry Room, Stacked |
| Kitchen Information |
| Features |
Granite Counters, Kitchen/Family Room Combo |
| Bedroom Information |
| Bedrooms |
2 |
| Bathroom Information |
| Features |
Bathroom Exhaust Fan, Bathtub, Dual Sinks, Granite Counters, Separate Shower, Walk-In Shower |
| Bathrooms |
2 |
| Interior Information |
| Features |
Balcony, Open Floorplan, Storage, Trash Chute, Tandem |
| Cooling Type |
Central Air |
Listing Information
| Address |
3131 Michelson Drive, #1202 |
| City |
Irvine |
| State |
CA |
| Zip |
92612 |
| County |
Orange |
| Listing Agent |
Sara Vazvan DRE #01729080 |
| Courtesy Of |
HomeSmart Evergreen Realty |
| Close Price |
$4,500/month |
| Status |
Closed |
| Type |
Residential Lease |
| Subtype |
Condominium |
| Structure Size |
1,330 |
| Year Built |
2006 |
Listing information courtesy of: Sara Vazvan, HomeSmart Evergreen Realty. *Based on information from the Association of REALTORS/Multiple Listing as of Dec 5th, 2024 at 3:38 AM and/or other sources. Display of MLS data is deemed reliable but is not guaranteed accurate by the MLS. All data, including all measurements and calculations of area, is obtained from various sources and has not been, and will not be, verified by broker or MLS. All information should be independently reviewed and verified for accuracy. Properties may or may not be listed by the office/agent presenting the information.

