5301 Fleming Ave, Oakland, CA 94619
-
Listed Price :
$589,000
-
Beds :
3
-
Baths :
1
-
Property Size :
1,342 sqft
-
Year Built :
1925
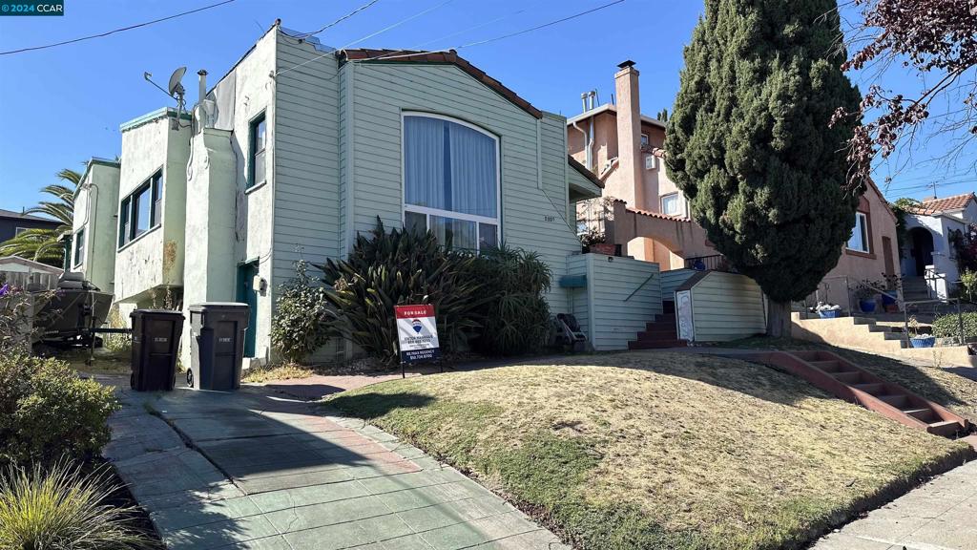
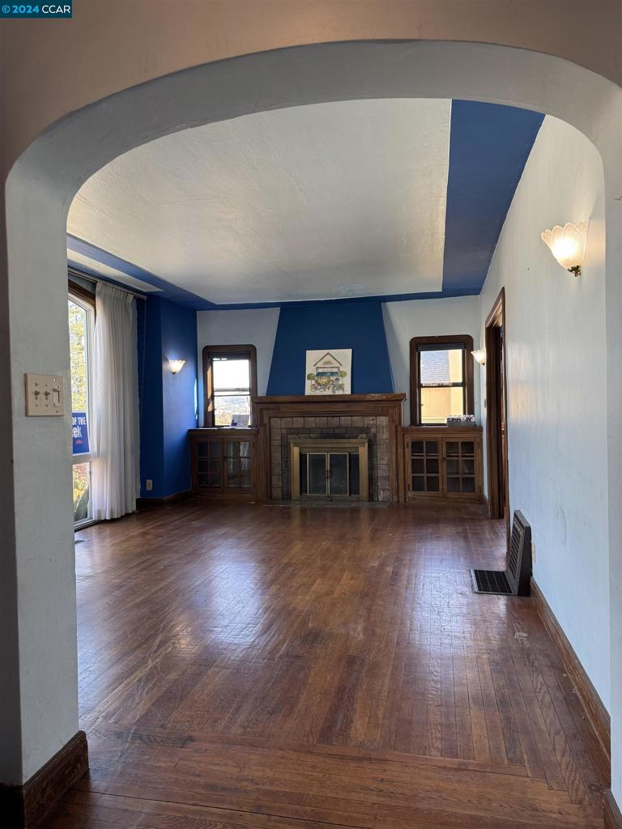
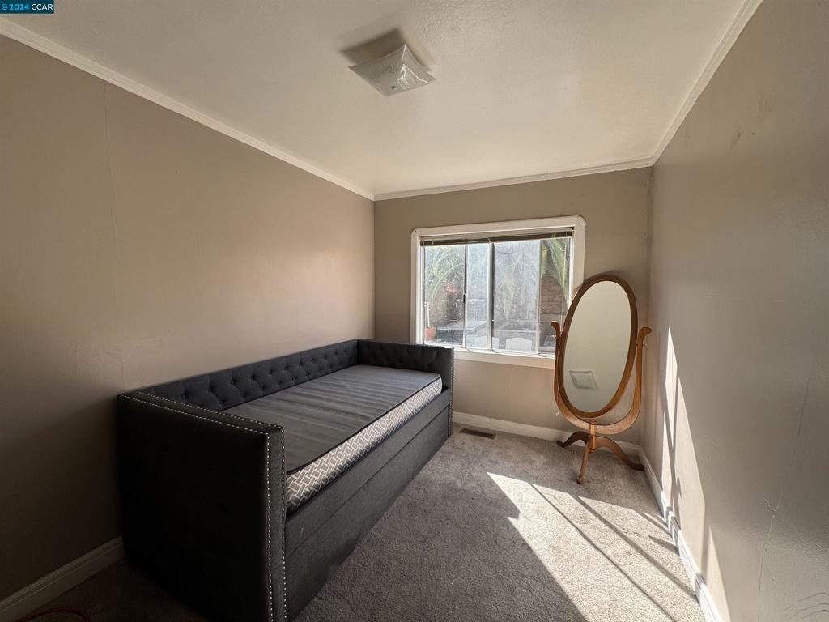
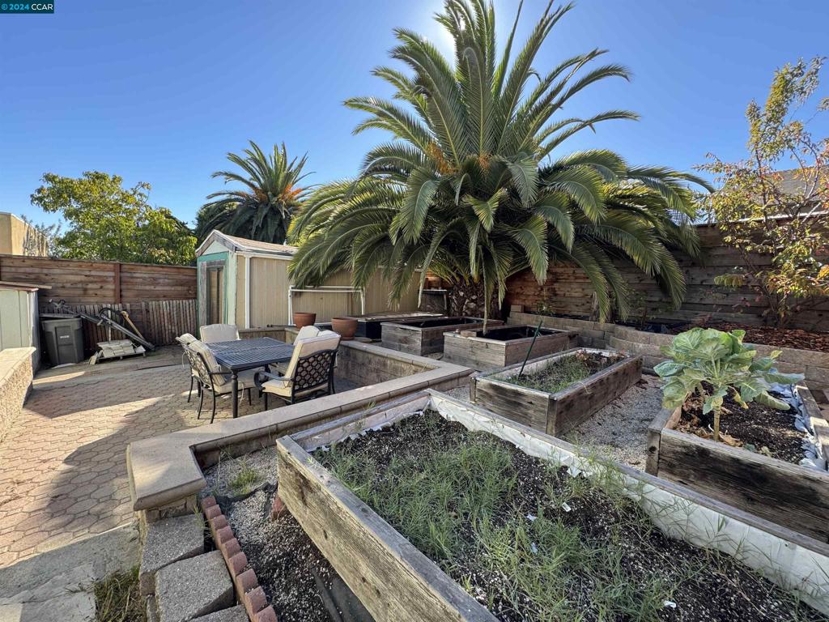
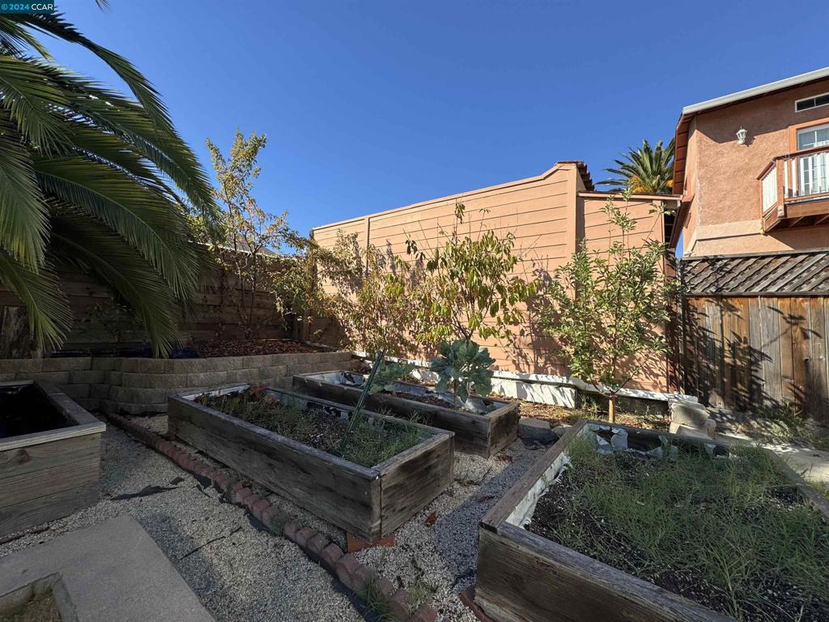
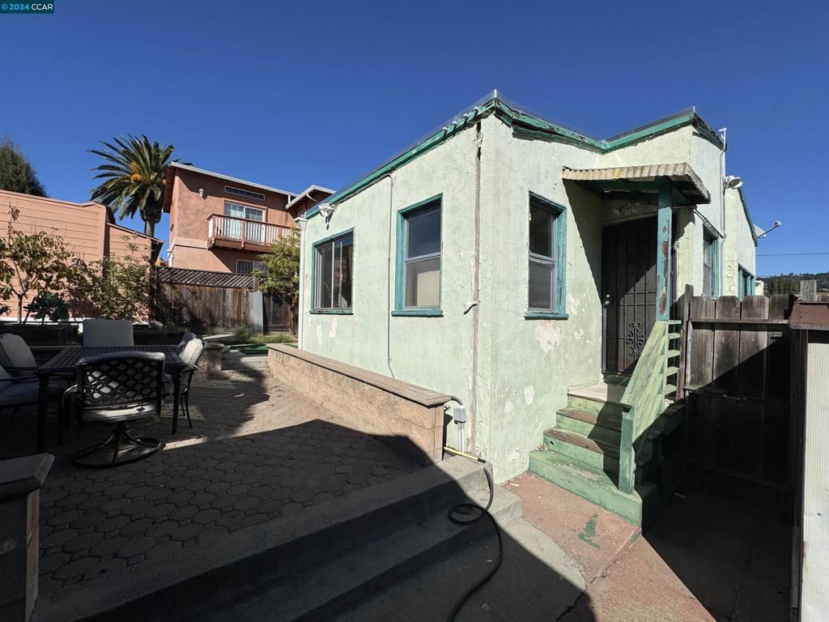

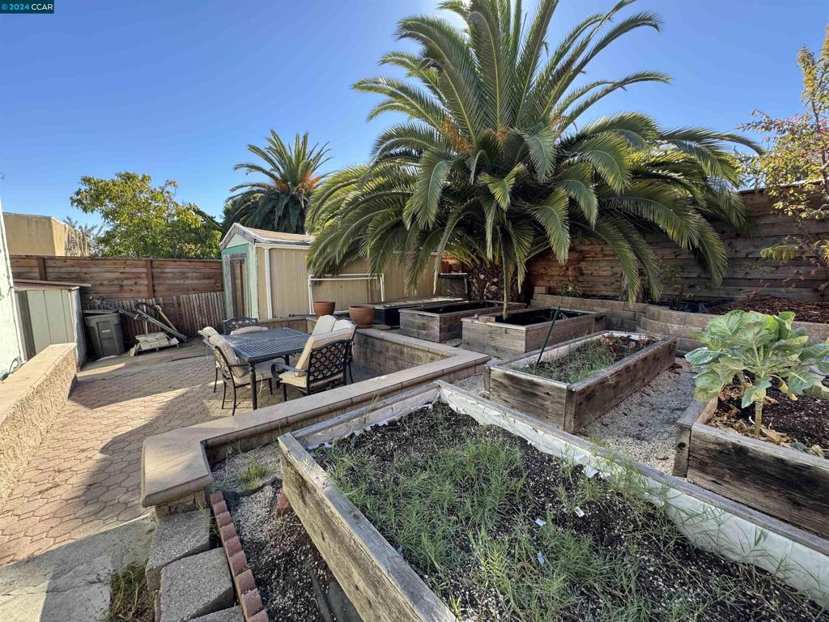
Property Description
*NEWER ROOF & SOLAR *Investor's Dream in The MAXWELL PARK, Community, Oakland This charming single-story home, built in 1925, offers a perfect blend of classic character and modern updates. Featuring an updated kitchen, laundry room, and pantry, this home also boasts a formal living room and dining room with built-ins, making it ideal for entertaining. With three bedrooms and one bath, this spacious residence encompasses 1,342 square feet of living space on a generous 4,100 square foot lot with raised gardens in the rear yard. The detached garage has been converted into a versatile office space, perfect for remote work or creative endeavors. Enjoy stunning views of the Oakland hills through the beautiful picture window, and appreciate the original hardwood floors throughout. Conveniently located within walking distance to Mills College, local public schools, BART, short drive to Oakland International Airport, Oakland Coliseum, and the Zoo, this home is also near a variety of retail options and public transportation. The extended driveway for multiple vehicles and provides ample off-street parking, making this property a fantastic opportunity for both investors and families. Price reduction: $589,000 OPEN HOUSE THIS WEEKEND, 12/22- SUN, 12-2PM.
Interior Features
| Kitchen Information |
| Features |
Stone Counters, Remodeled, Updated Kitchen |
| Bedroom Information |
| Bedrooms |
3 |
| Bathroom Information |
| Bathrooms |
1 |
| Flooring Information |
| Material |
Carpet, Laminate, Tile, Wood |
| Interior Information |
| Features |
Eat-in Kitchen, Utility Room, Workshop |
| Cooling Type |
None |
Listing Information
| Address |
5301 Fleming Ave |
| City |
Oakland |
| State |
CA |
| Zip |
94619 |
| County |
Alameda |
| Listing Agent |
Autumn Young DRE #02108569 |
| Co-Listing Agent |
Viktor Manrique DRE #01224855 |
| Courtesy Of |
RE/MAX Regency |
| List Price |
$589,000 |
| Status |
Active |
| Type |
Residential |
| Subtype |
Single Family Residence |
| Structure Size |
1,342 |
| Lot Size |
4,100 |
| Year Built |
1925 |
Listing information courtesy of: Autumn Young, Viktor Manrique, RE/MAX Regency. *Based on information from the Association of REALTORS/Multiple Listing as of Dec 20th, 2024 at 2:33 AM and/or other sources. Display of MLS data is deemed reliable but is not guaranteed accurate by the MLS. All data, including all measurements and calculations of area, is obtained from various sources and has not been, and will not be, verified by broker or MLS. All information should be independently reviewed and verified for accuracy. Properties may or may not be listed by the office/agent presenting the information.








