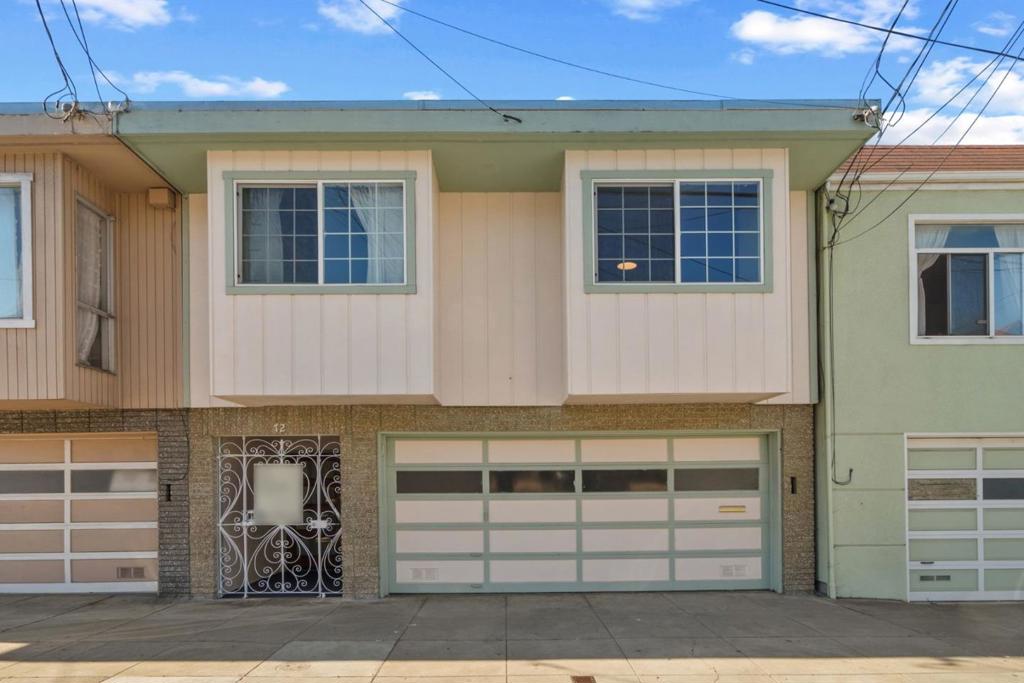72 Scotia Avenue, San Francisco, CA 94124
-
Sold Price :
$1,330,000
-
Beds :
4
-
Baths :
3
-
Property Size :
2,201 sqft
-
Year Built :
1960

Property Description
Welcome to 72 Scotia Avenue, an inviting 4 bed, 3 bath home in San Franciscos Silver Terrace neighborhood. The home enjoys a bright and spacious main living area with hardwood floors and recessed lighting. A wood-burning fireplace framed on either side by windows overlooking the hills beckons you to gather and entertain. A pass-through window looks into the kitchen, complete with granite counter tops, abundant cabinet storage and a breakfast nook perfect for casual dining. Down the hall are three generously sized bedrooms, including the primary with en suite bathroom and dual vanities. The lower level of the home enjoys an attached 2-car garage providing plenty of extra storage and off-street parking, plus a bonus area with 4th bedroom, full bathroom, kitchen, family room/den and private entrance, ideal for housing extended family. The home is situated in an ideal location, walkable to local schools and restaurants/shopping along San Bruno Ave; close proximity to gorgeous trails, open space and events at McLaren Park; a short drive to the lovely Bernal Heights district, and the rest of San Francisco right at your fingertips.
Interior Features
| Laundry Information |
| Location(s) |
In Garage |
| Kitchen Information |
| Features |
Granite Counters |
| Bedroom Information |
| Bedrooms |
4 |
| Bathroom Information |
| Features |
Dual Sinks |
| Bathrooms |
3 |
| Flooring Information |
| Material |
Laminate, Tile |
| Interior Information |
| Cooling Type |
None |
Listing Information
| Address |
72 Scotia Avenue |
| City |
San Francisco |
| State |
CA |
| Zip |
94124 |
| County |
San Francisco |
| Listing Agent |
Vickie Burgess DRE #01862208 |
| Co-Listing Agent |
Bryan Jacobs DRE #01129660 |
| Courtesy Of |
Realsmart Properties |
| Close Price |
$1,330,000 |
| Status |
Closed |
| Type |
Residential |
| Subtype |
Single Family Residence |
| Structure Size |
2,201 |
| Lot Size |
2,495 |
| Year Built |
1960 |
Listing information courtesy of: Vickie Burgess, Bryan Jacobs, Realsmart Properties. *Based on information from the Association of REALTORS/Multiple Listing as of Dec 5th, 2024 at 5:06 AM and/or other sources. Display of MLS data is deemed reliable but is not guaranteed accurate by the MLS. All data, including all measurements and calculations of area, is obtained from various sources and has not been, and will not be, verified by broker or MLS. All information should be independently reviewed and verified for accuracy. Properties may or may not be listed by the office/agent presenting the information.

