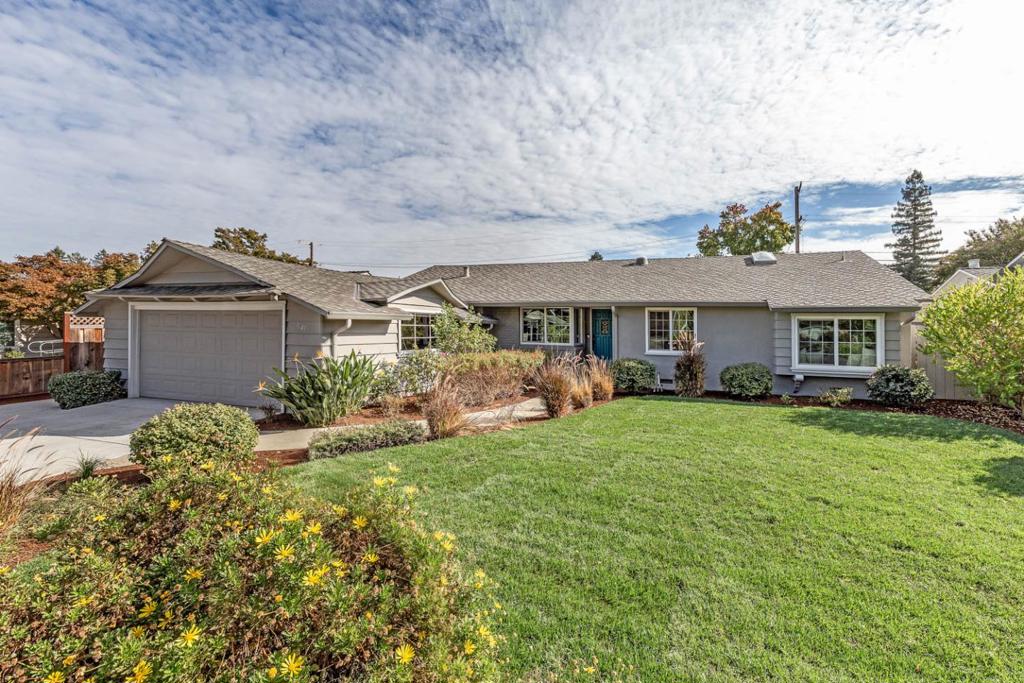1645 Yale Drive, Mountain View, CA 94040
-
Sold Price :
$4,100,000
-
Beds :
4
-
Baths :
2
-
Property Size :
1,922 sqft
-
Year Built :
1958

Property Description
Move-in and enjoy completely as is! This stylish 4 bedroom, 2 bathroom Varsity Park home features light-filled living spaces, gorgeous hardwood floors, a fantastic open floor plan, and a beautifully landscaped backyard. The living room overlooks the garden and features a focal-point brick fireplace. The formal dining room can accommodate large dinner parties with easy access to the kitchen, or it would make a fantastic home office. The updated kitchen boasts white quartz countertops and abundant two-toned cabinetry, and opens directly to the sunny casual dining and family rooms with vaulted ceilings. The primary suite features two closets and an updated en suite bath, and three additional bedrooms enjoy large windows. Outside, a circular patio sits beneath cafe lights and the shade of a mature tree, and a stretch of lush lawn is bordered by productive fruit trees and manicured landscaping. Conveniently located steps to Cuesta Park, Varsity Park, Bubb Park, Blossom Valley Shopping Center, and minutes from both downtown Mountain View and Los Altos. Acclaimed Los Altos schools!
Interior Features
| Laundry Information |
| Location(s) |
In Garage |
| Kitchen Information |
| Features |
Quartz Counters |
| Bedroom Information |
| Bedrooms |
4 |
| Bathroom Information |
| Bathrooms |
2 |
| Flooring Information |
| Material |
Tile, Wood |
| Interior Information |
| Cooling Type |
Central Air |
Listing Information
| Address |
1645 Yale Drive |
| City |
Mountain View |
| State |
CA |
| Zip |
94040 |
| County |
Santa Clara |
| Listing Agent |
David Troyer DRE #01234450 |
| Co-Listing Agent |
Lisa Dippel DRE #01035286 |
| Courtesy Of |
Intero Real Estate Services |
| Close Price |
$4,100,000 |
| Status |
Closed |
| Type |
Residential |
| Subtype |
Single Family Residence |
| Structure Size |
1,922 |
| Lot Size |
7,597 |
| Year Built |
1958 |
Listing information courtesy of: David Troyer, Lisa Dippel, Intero Real Estate Services. *Based on information from the Association of REALTORS/Multiple Listing as of Dec 5th, 2024 at 5:06 AM and/or other sources. Display of MLS data is deemed reliable but is not guaranteed accurate by the MLS. All data, including all measurements and calculations of area, is obtained from various sources and has not been, and will not be, verified by broker or MLS. All information should be independently reviewed and verified for accuracy. Properties may or may not be listed by the office/agent presenting the information.

