371 Indian Ridge Drive, Palm Desert, CA 92211
-
Listed Price :
$8,000/month
-
Beds :
3
-
Baths :
2
-
Property Size :
1,903 sqft
-
Year Built :
1996


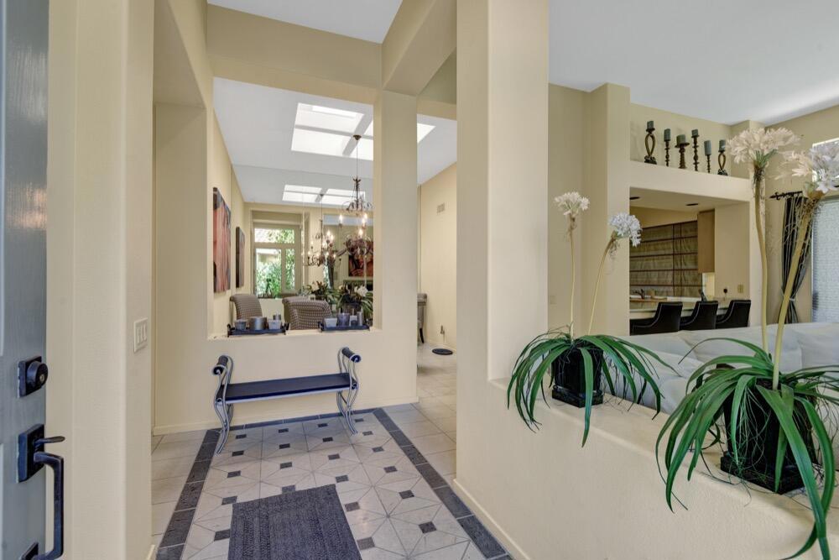

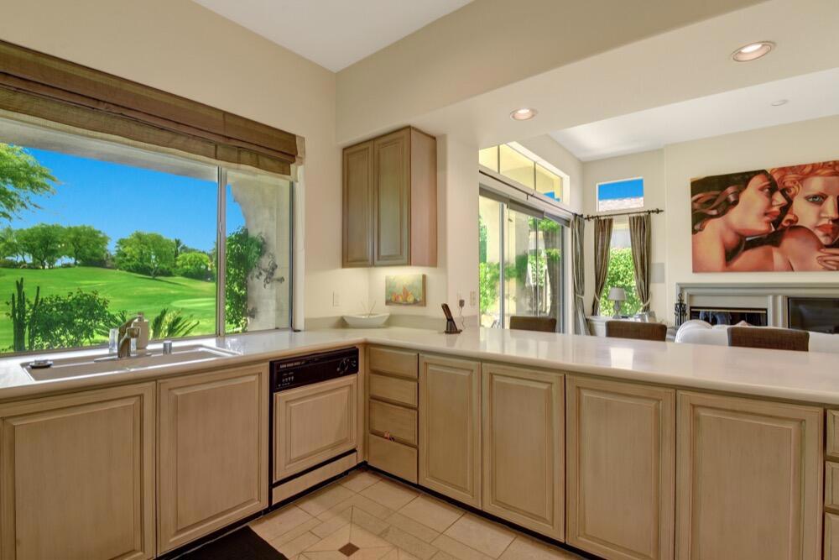
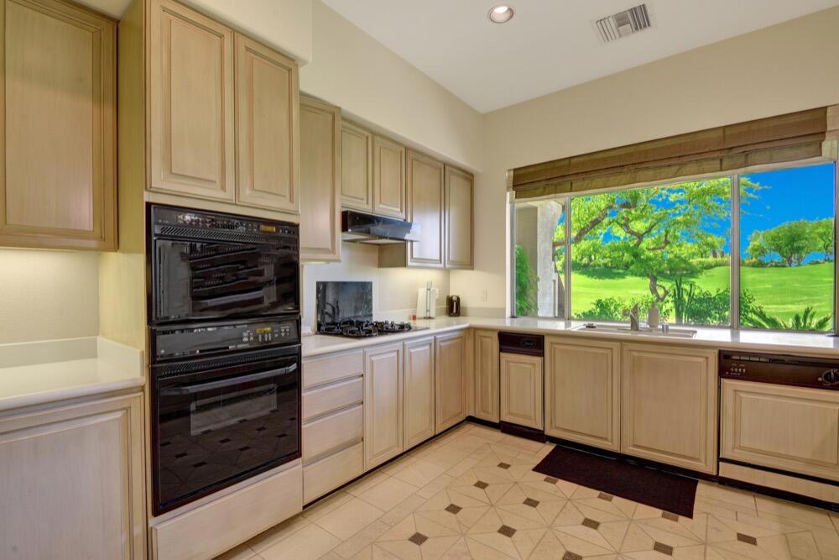
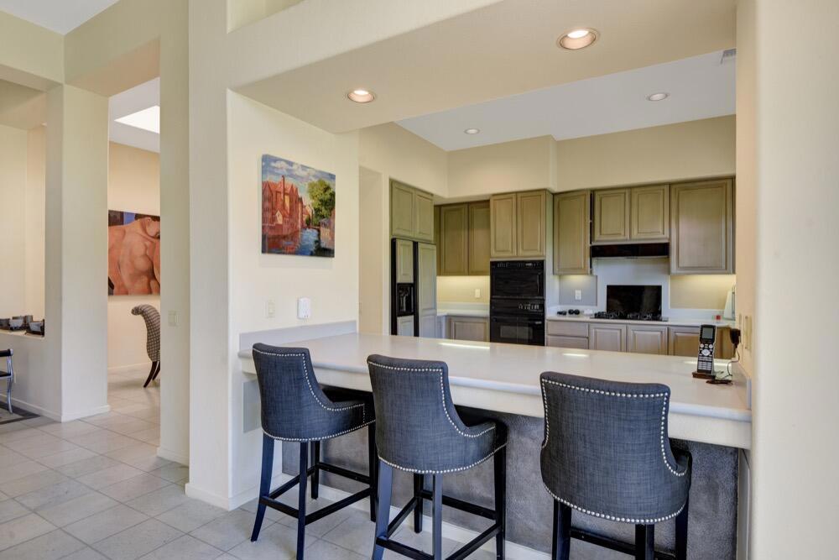



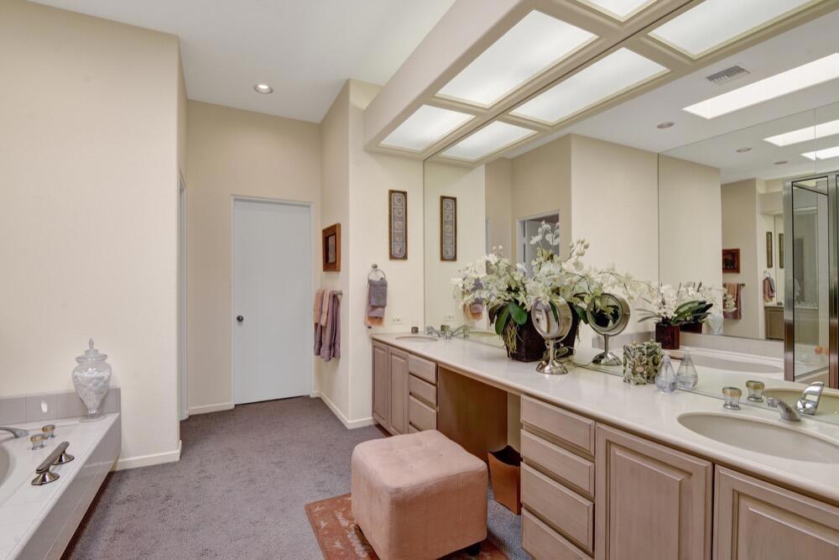


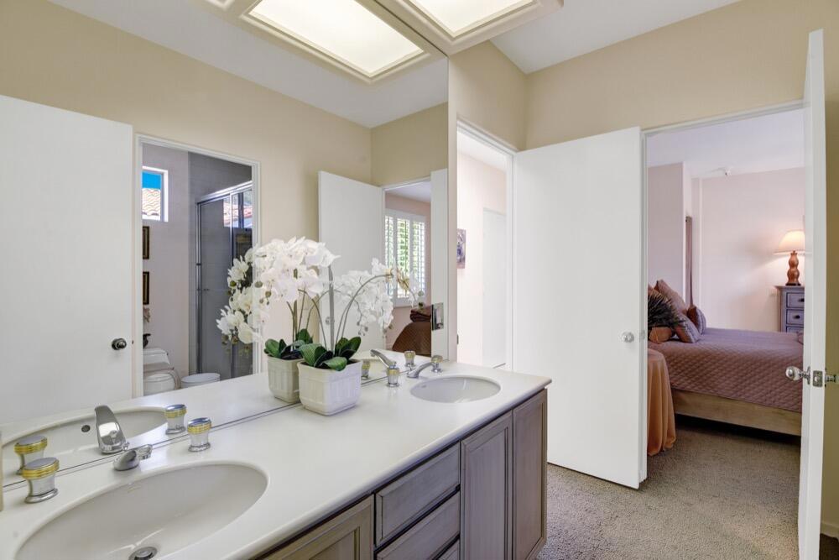

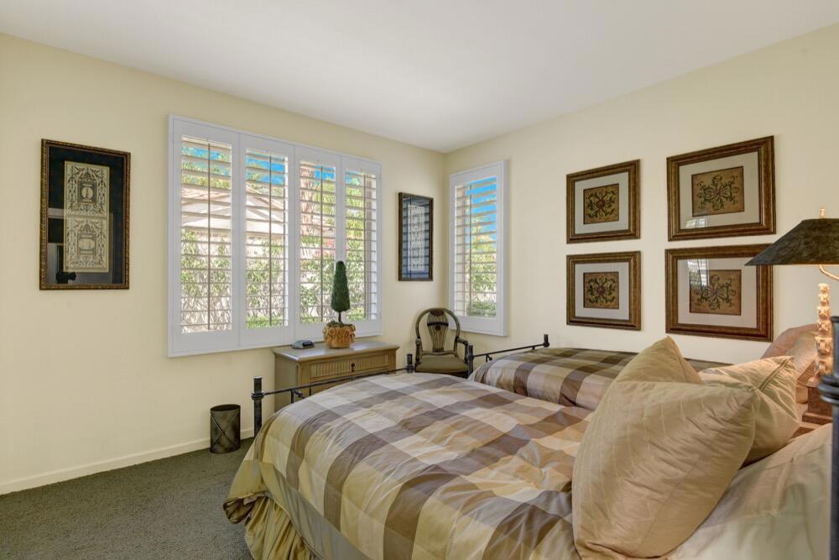
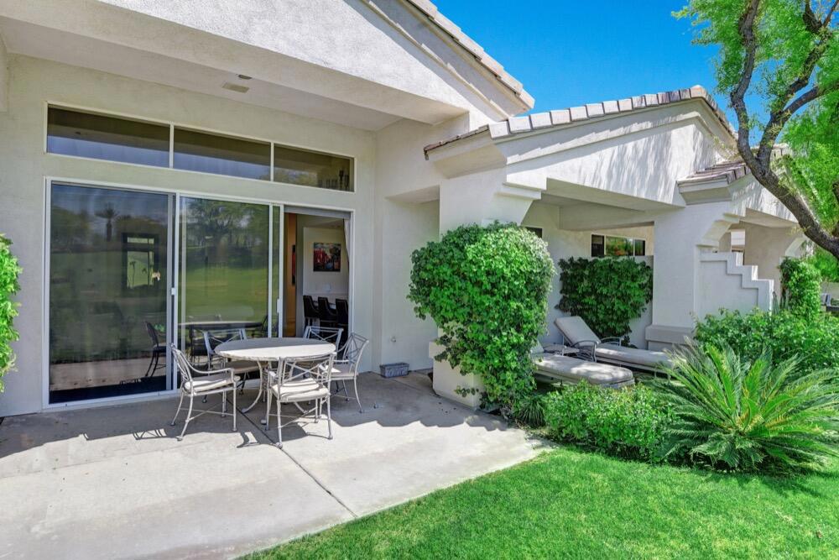



Property Description
Available to lease at $8,000 per month January 2025 - March 2025. This popular Acacia 3 open floor plan in Palm Desert's Indian Ridge Country Club offers a cozy fireplace, media center, and breakfast bar in the gourmet kitchen, along with an adjacent dining area. It includes three bedrooms and a dual bathroom, while the large Primary Suite has two vanities, a spacious walk-in closet, and a luxurious bath. Positioned near a community pool/spa on the first hole of the Grove Course, the west-facing outdoor patio provides a BBQ area with scenic fairway and mountain views, plus breathtaking desert sunsets. Located within Indian Ridge Country Club, a premier private community, it's conveniently central in the Palm Springs area, close to I-10, the airport, and El Paseo's shopping, dining, and entertainment. Indian Ridge is surrounded by lush palm trees and manicured grounds. A landlord's membership is available for tenant use (pending membership approval) with a minimum three-month rental.
Interior Features
| Laundry Information |
| Location(s) |
Laundry Room |
| Bedroom Information |
| Bedrooms |
3 |
| Bathroom Information |
| Bathrooms |
2 |
| Flooring Information |
| Material |
Carpet, Tile |
| Interior Information |
| Features |
Utility Room |
| Cooling Type |
Central Air |
Listing Information
| Address |
371 Indian Ridge Drive |
| City |
Palm Desert |
| State |
CA |
| Zip |
92211 |
| County |
Riverside |
| Listing Agent |
DW & Associates DRE #01991637 |
| Courtesy Of |
Equity Union |
| List Price |
$8,000/month |
| Status |
Active |
| Type |
Residential Lease |
| Subtype |
Condominium |
| Structure Size |
1,903 |
| Lot Size |
3,049 |
| Year Built |
1996 |
Listing information courtesy of: DW & Associates, Equity Union. *Based on information from the Association of REALTORS/Multiple Listing as of Dec 5th, 2024 at 5:06 AM and/or other sources. Display of MLS data is deemed reliable but is not guaranteed accurate by the MLS. All data, including all measurements and calculations of area, is obtained from various sources and has not been, and will not be, verified by broker or MLS. All information should be independently reviewed and verified for accuracy. Properties may or may not be listed by the office/agent presenting the information.




















