20134 Canyon View Dr., Canyon Country, CA 91351
-
Listed Price :
$378,000
-
Beds :
3
-
Baths :
2
-
Property Size :
1,752 sqft
-
Year Built :
1998
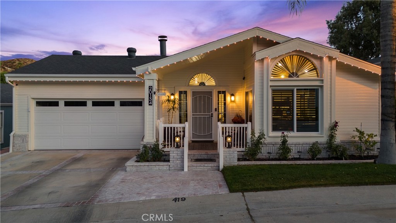
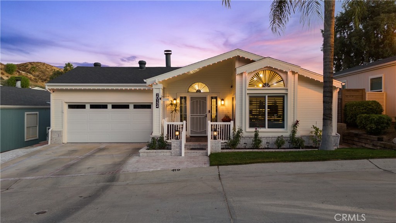
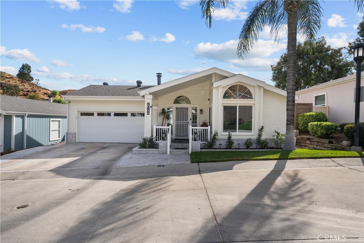
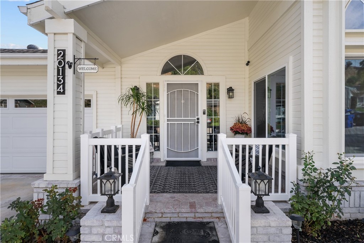
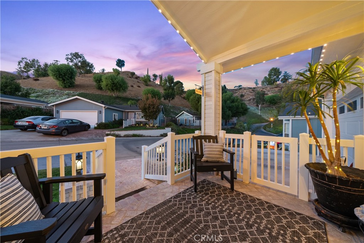
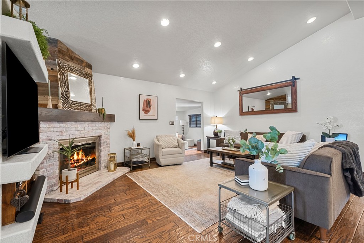
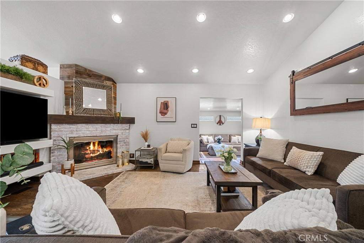
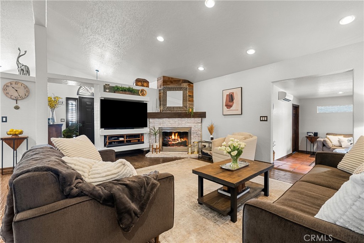
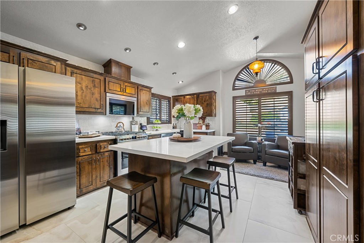
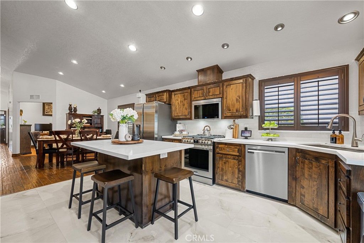
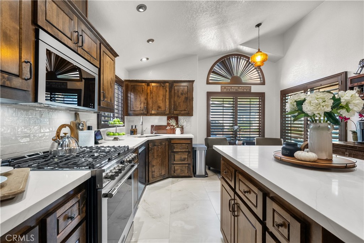
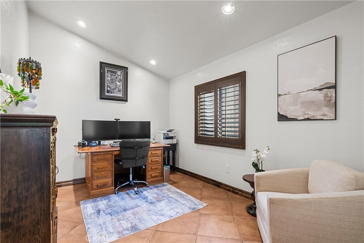
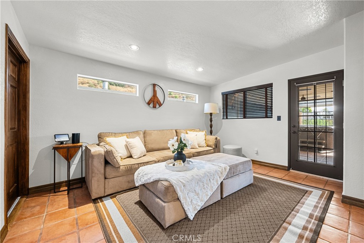
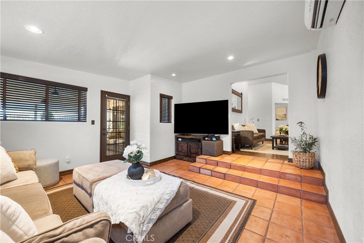
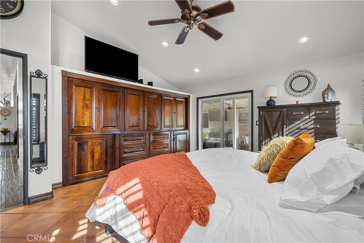
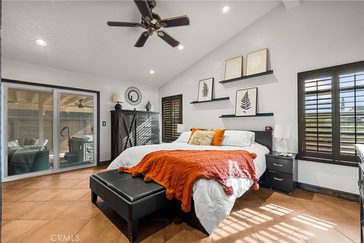
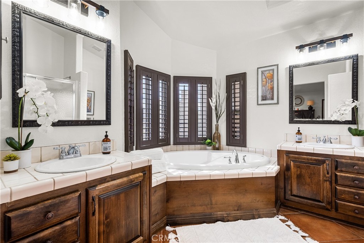
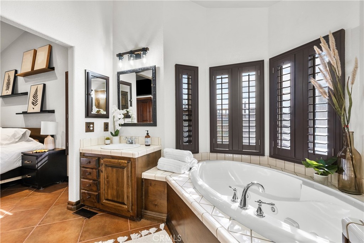
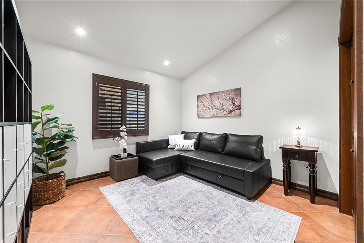
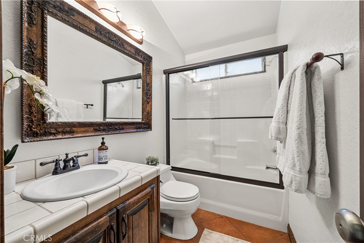
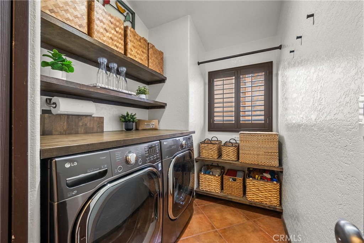
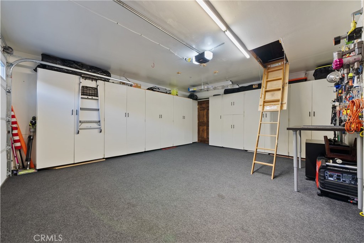
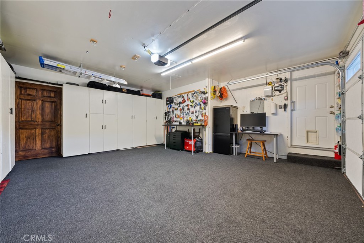
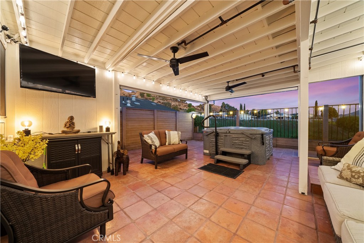
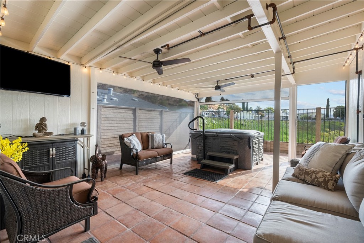
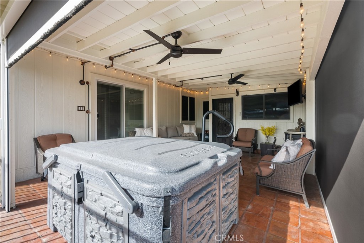
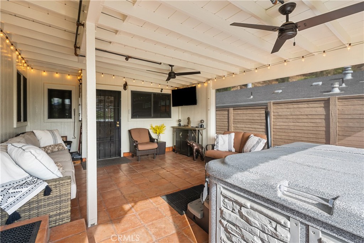
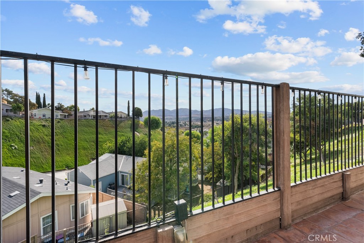
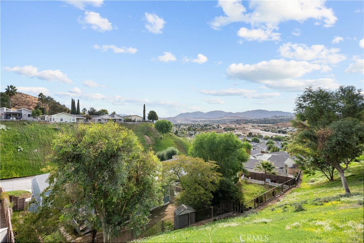
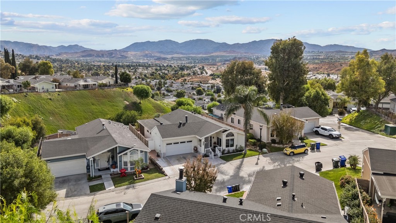
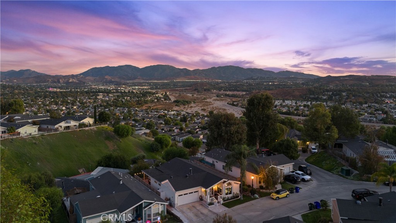
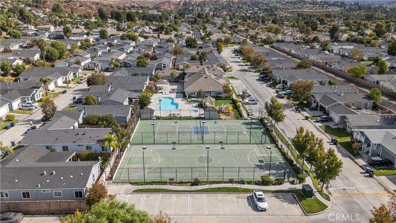
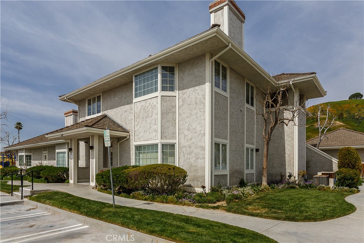
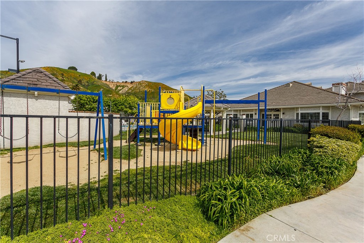
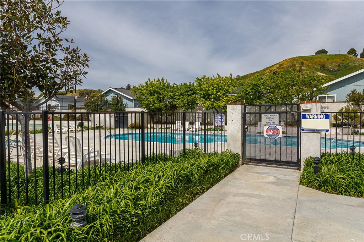
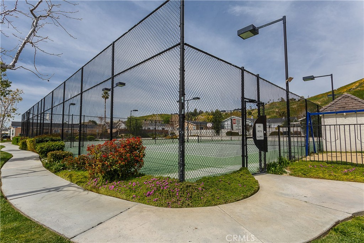
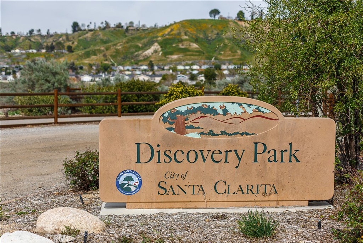
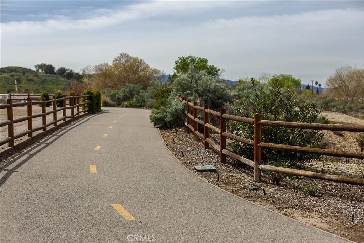
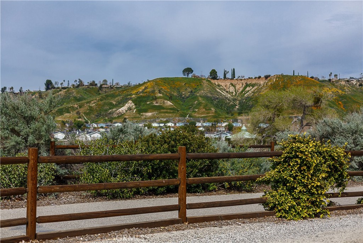
Property Description
Welcome to your Dream View Home! Located in the desirable gated community of Canyon View Estates. This 1,752 square manufactured home has 3 spacious bedrooms and 2 upgraded bathrooms. The 3rd bedroom is being used as an office. The home has a large living room and a separate family room for lots of living space. As you enter, you’ll be greeted by a warm, inviting living area featuring a cozy custom gas fireplace. The newly remodeled open-concept kitchen is a chef’s delight, complete with a large center island, new custom-lighted cabinets with pull-out drawers, and new high-end appliances. The kitchen has new flooring, new countertops, and new custom backsplash. There is a large dining room that flows into the living room. Step down into the family room which makes a great movie or game room too! There is a door from the family room that leads out onto the wonderful outdoor living area with breathtaking views. The primary bedroom with an ensuite bathroom has a custom built-in closet featuring multiple hanging bars and drawers. The primary bathroom has a step-in shower, double vanity, and jacuzzi soaking tub. Some of the many upgrades this home includes are a new water heater, a new insulated garage door, Smart light switches, and shutters throughout the home. There are also new rain gutters and permanent Holiday lighting on the exterior of the home. The HVAC system and roof are newer, the home’s exterior was recently painted. Additional highlights include a laundry room w/lots of storage areas, recessed lighting throughout the home, new pier jacks, new vinyl and wrought iron fencing. Home also offers a two-car garage with direct access that is lined with custom storage cabinets and a large overhead storage area with ladder access. The backyard is a haven for relaxation with a covered lighted patio, ceiling fans, motorized screens, and a new spa. Don’t miss the opportunity to make this beautiful house your new home. Schedule a viewing today and experience all the wonderful features this property has to offer! This home has a monthly land lease of $1,845.66 per month which includes community amenities such as a 24-hour gate, usage of 2 pools and a spa, 2 sport courts, and 2 play areas. Canyon View also offers a community clubhouse and RV storage. The home is located near parks, bike & walking paths, shopping & entertainment, and schools. Easy freeway and Metro-link access. Home is a must-see! Buyer to verify all before close of escrow. Welcome home!
Interior Features
| Laundry Information |
| Location(s) |
Washer Hookup, Gas Dryer Hookup, Laundry Room |
| Kitchen Information |
| Features |
Kitchen Island, Kitchen/Family Room Combo, Quartz Counters, Remodeled, Updated Kitchen |
| Bedroom Information |
| Bedrooms |
3 |
| Bathroom Information |
| Features |
Bathroom Exhaust Fan, Bathtub, Dual Sinks, Tub Shower, Walk-In Shower |
| Bathrooms |
2 |
| Flooring Information |
| Material |
Tile, Wood |
| Interior Information |
| Features |
Built-in Features, Block Walls, Ceiling Fan(s), Separate/Formal Dining Room, Granite Counters, High Ceilings, Open Floorplan, Recessed Lighting |
| Cooling Type |
Central Air |
Listing Information
| Address |
20134 Canyon View Dr. |
| City |
Canyon Country |
| State |
CA |
| Zip |
91351 |
| County |
Los Angeles |
| Listing Agent |
Teri Gaskill-Vogelsang DRE #00920310 |
| Courtesy Of |
Keller Williams VIP Properties |
| List Price |
$378,000 |
| Status |
Active |
| Type |
Residential |
| Subtype |
Single Family Residence |
| Structure Size |
1,752 |
| Lot Size |
3,500 |
| Year Built |
1998 |
Listing information courtesy of: Teri Gaskill-Vogelsang, Keller Williams VIP Properties. *Based on information from the Association of REALTORS/Multiple Listing as of Jan 9th, 2025 at 12:06 AM and/or other sources. Display of MLS data is deemed reliable but is not guaranteed accurate by the MLS. All data, including all measurements and calculations of area, is obtained from various sources and has not been, and will not be, verified by broker or MLS. All information should be independently reviewed and verified for accuracy. Properties may or may not be listed by the office/agent presenting the information.







































