168 Edgewood Drive, Fillmore, CA 93015
-
Listed Price :
$889,000
-
Beds :
3
-
Baths :
3
-
Property Size :
2,478 sqft
-
Year Built :
2017
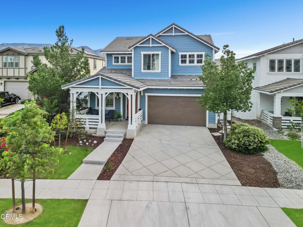
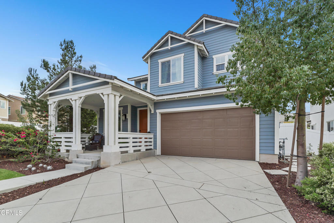
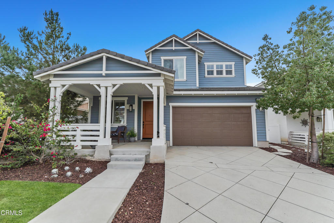
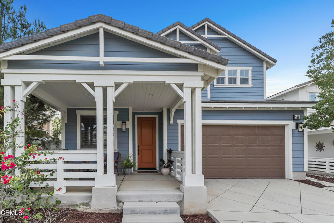
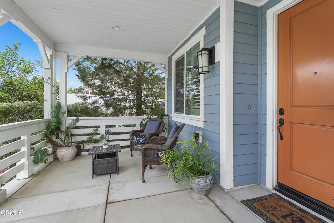
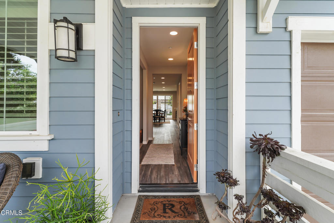
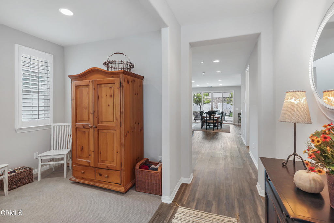
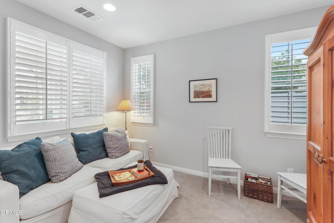
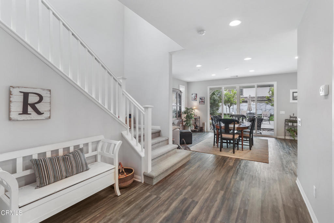
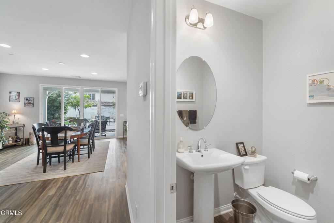
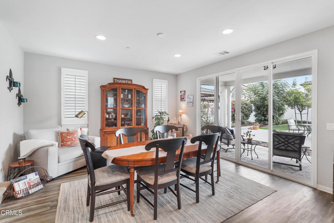
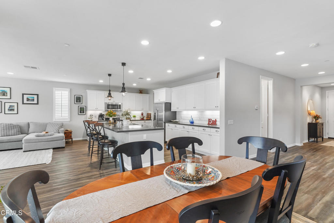
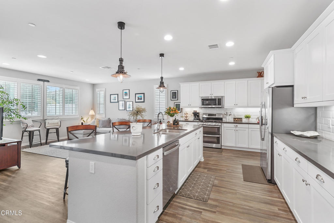
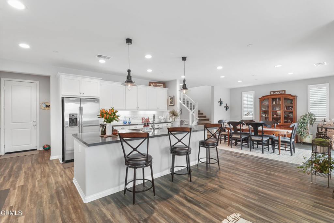
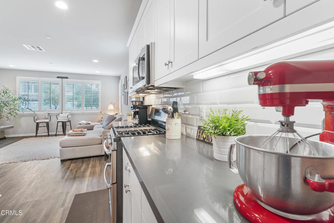
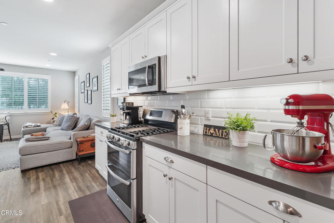
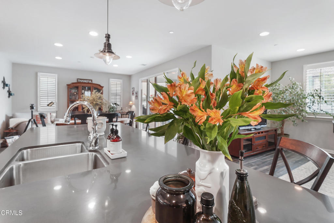
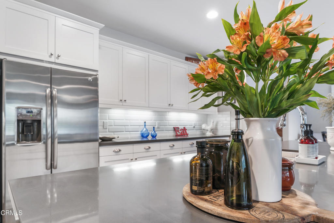
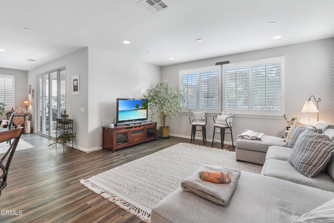
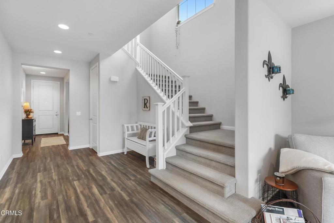
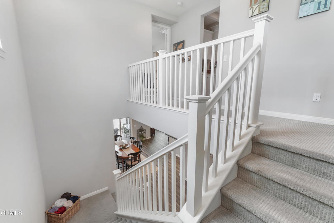
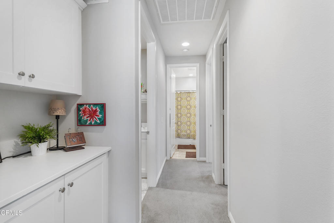
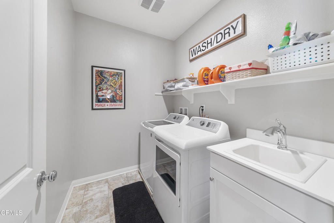
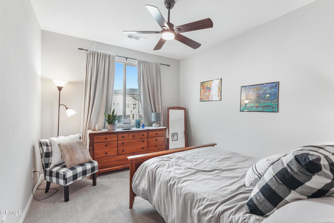
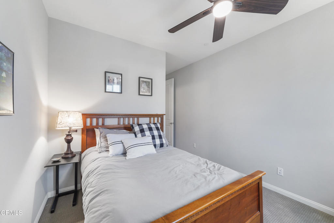
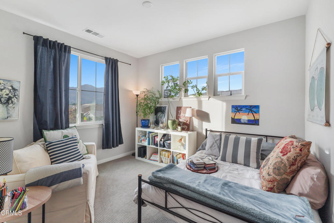
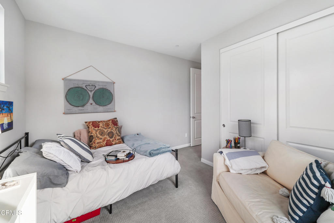
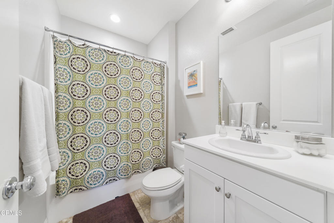
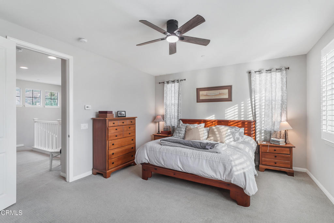
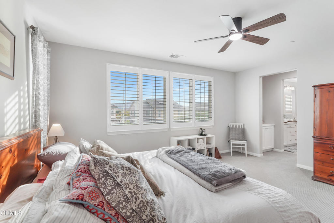
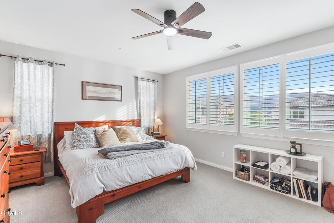
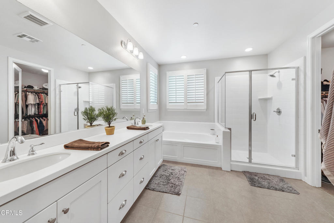
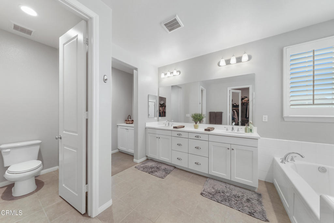
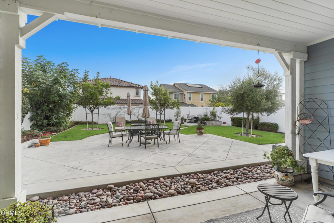
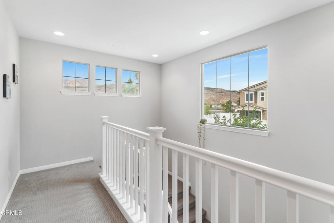
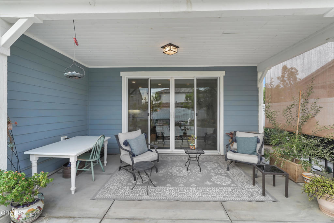
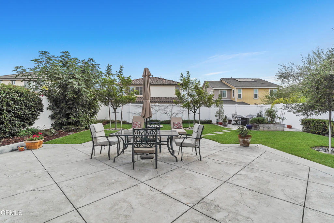
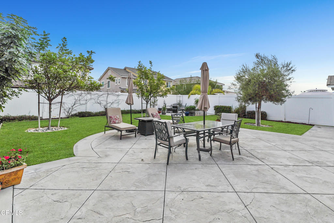
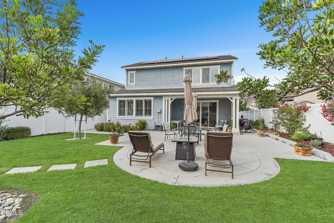
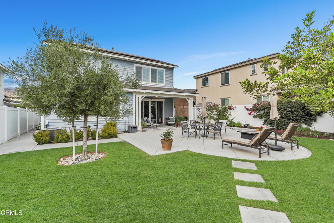
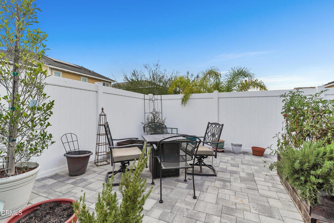
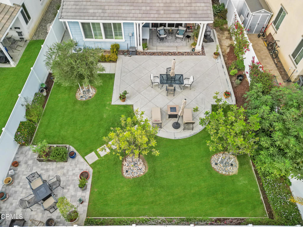
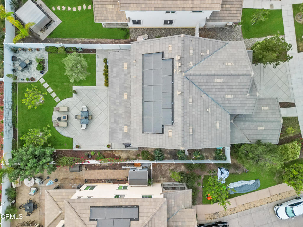
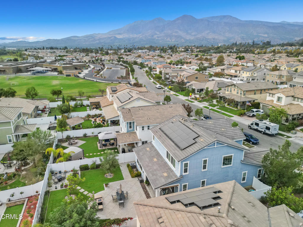
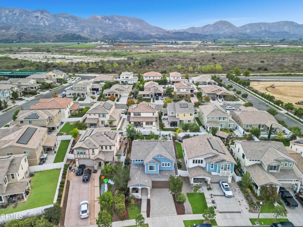
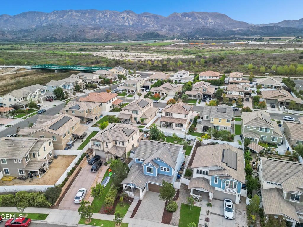
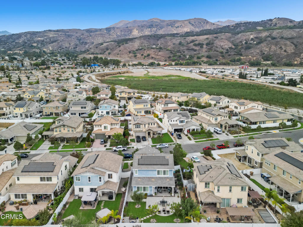
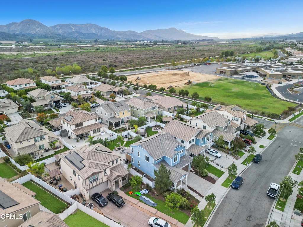
Property Description
Welcome to 168 Edgewood Dr, located in the highly sought-after Heritage Grove Iron Horse development in Fillmore! This beautiful 3-bedroom, 2.5-bathroom home, built in 2017, offers modern living with a touch of small-town charm. The spacious floor plan boasts an inviting living area, a sleek kitchen, and a plethora of upgrades such as: under cabinet lighting; upgraded lighting and flooring throughout; sink in laundry room; Quartz countertops in kitchen; All cabinetry and hardware in home has been upgraded; and Upstairs, you'll find the Primary suite with a luxurious en-suite bathroom / Primary room has upgraded closet doors. Two additional bedrooms and a full bath, perfect for family or guests. The upgraded backyard is ideal for relaxing or entertaining, with ample space for outdoor activities.Walking distance to Rio Vista Elementary School, this home is perfectly situated for families. Enjoy all that Heritage Grove has to offer, including nearby parks, walking trails, scenic views, and easy access to local shopping and dining.Don't miss the opportunity to make this turnkey property your next home!
Interior Features
| Laundry Information |
| Location(s) |
Washer Hookup, Gas Dryer Hookup, Laundry Room, Upper Level |
| Kitchen Information |
| Features |
Quartz Counters, None |
| Bedroom Information |
| Features |
All Bedrooms Up |
| Bedrooms |
3 |
| Bathroom Information |
| Bathrooms |
3 |
| Interior Information |
| Features |
Breakfast Bar, All Bedrooms Up, Primary Suite, Walk-In Closet(s) |
Listing Information
| Address |
168 Edgewood Drive |
| City |
Fillmore |
| State |
CA |
| Zip |
93015 |
| County |
Ventura |
| Listing Agent |
Theresa Robledo DRE #01483023 |
| Co-Listing Agent |
Adrian Robledo DRE #02132450 |
| Courtesy Of |
Diamond Realty |
| List Price |
$889,000 |
| Status |
Active |
| Type |
Residential |
| Subtype |
Single Family Residence |
| Structure Size |
2,478 |
| Lot Size |
6,534 |
| Year Built |
2017 |
Listing information courtesy of: Theresa Robledo, Adrian Robledo, Diamond Realty. *Based on information from the Association of REALTORS/Multiple Listing as of Dec 15th, 2024 at 8:53 AM and/or other sources. Display of MLS data is deemed reliable but is not guaranteed accurate by the MLS. All data, including all measurements and calculations of area, is obtained from various sources and has not been, and will not be, verified by broker or MLS. All information should be independently reviewed and verified for accuracy. Properties may or may not be listed by the office/agent presenting the information.
















































