1178 E Merion Street, Ontario, CA 91761
-
Listed Price :
$3,650/month
-
Beds :
3
-
Baths :
2
-
Property Size :
1,608 sqft
-
Year Built :
1984
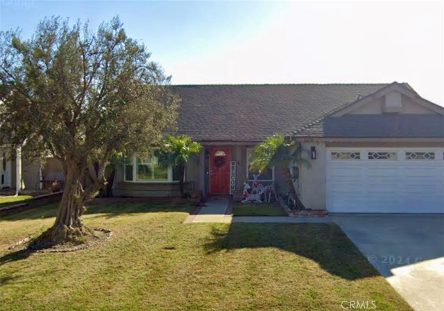
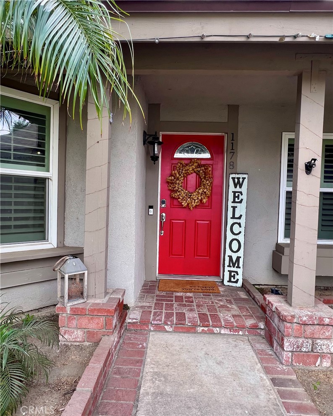
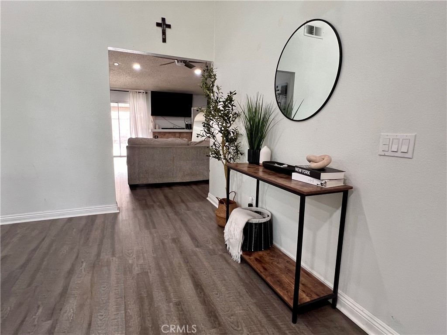

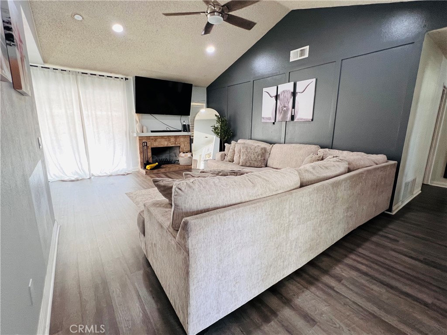
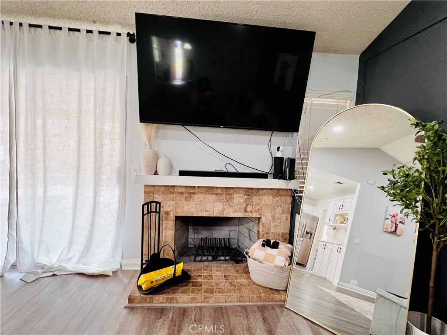
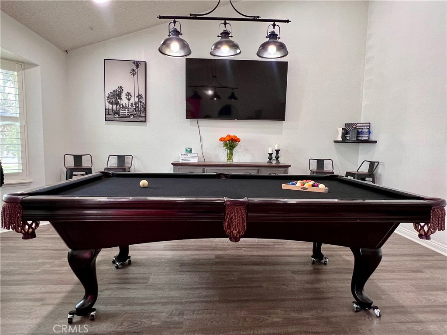

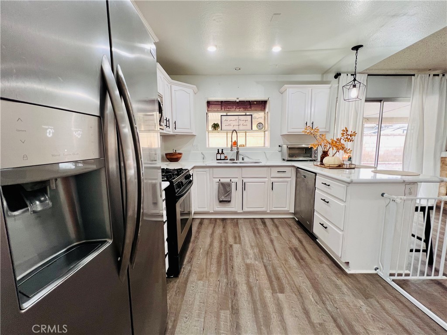
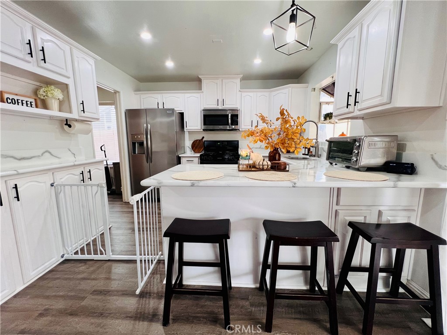
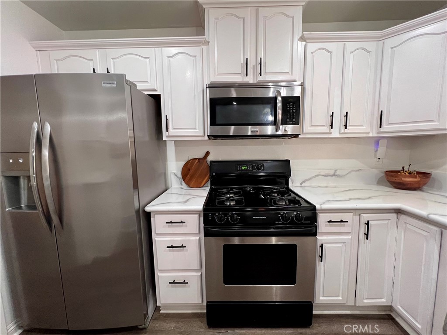
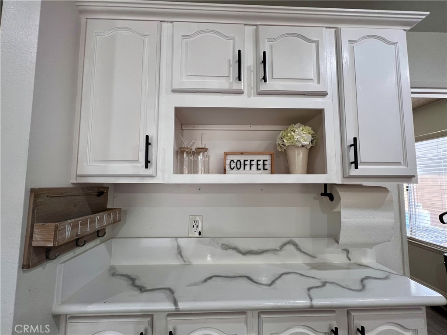
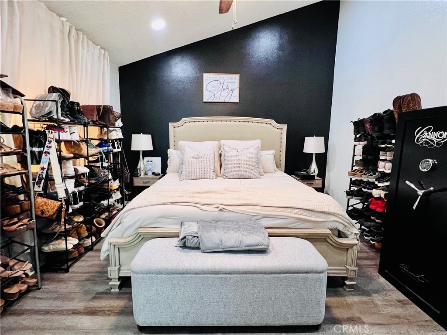
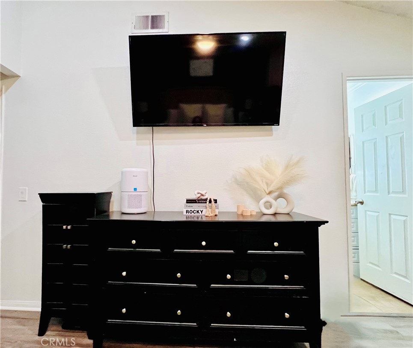
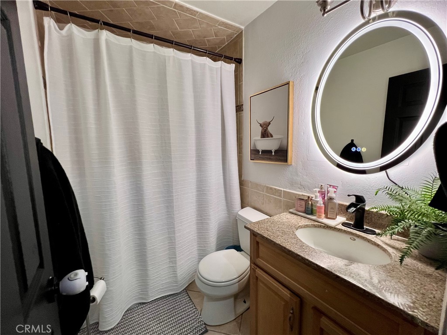
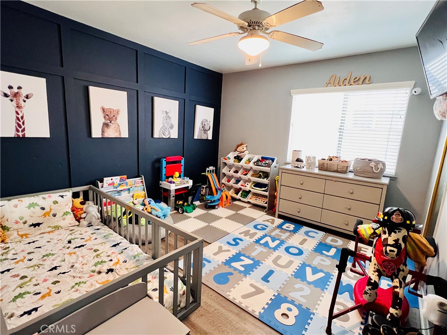
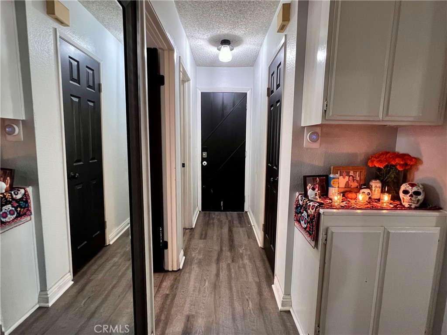
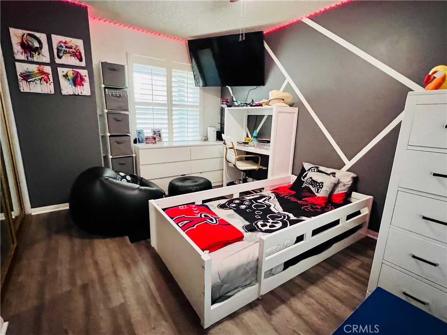
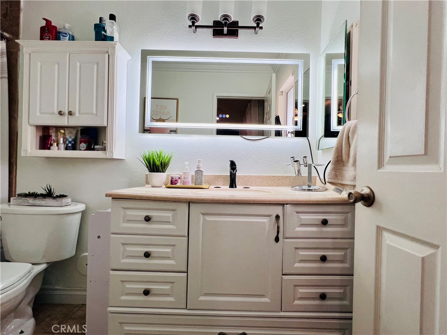
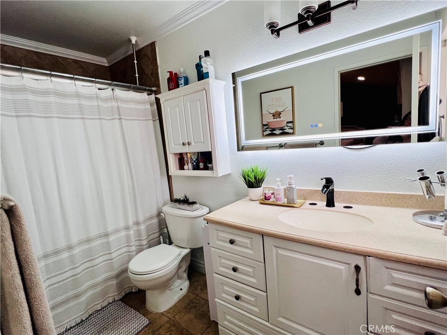
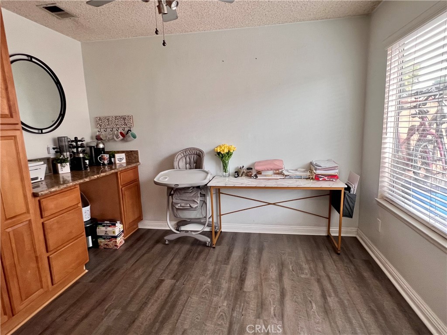
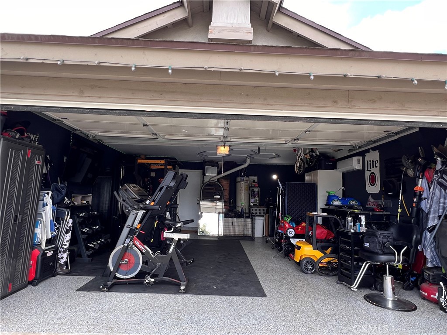
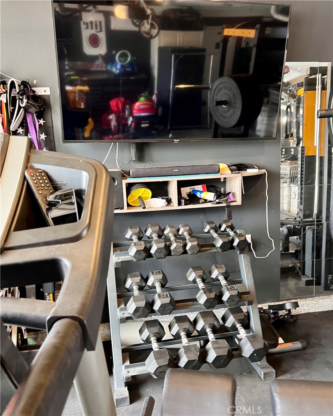
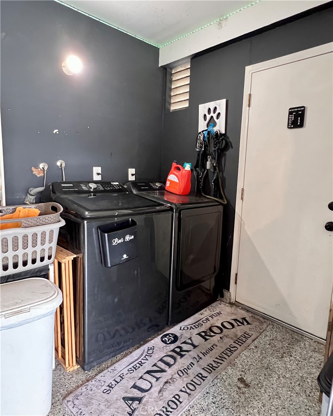
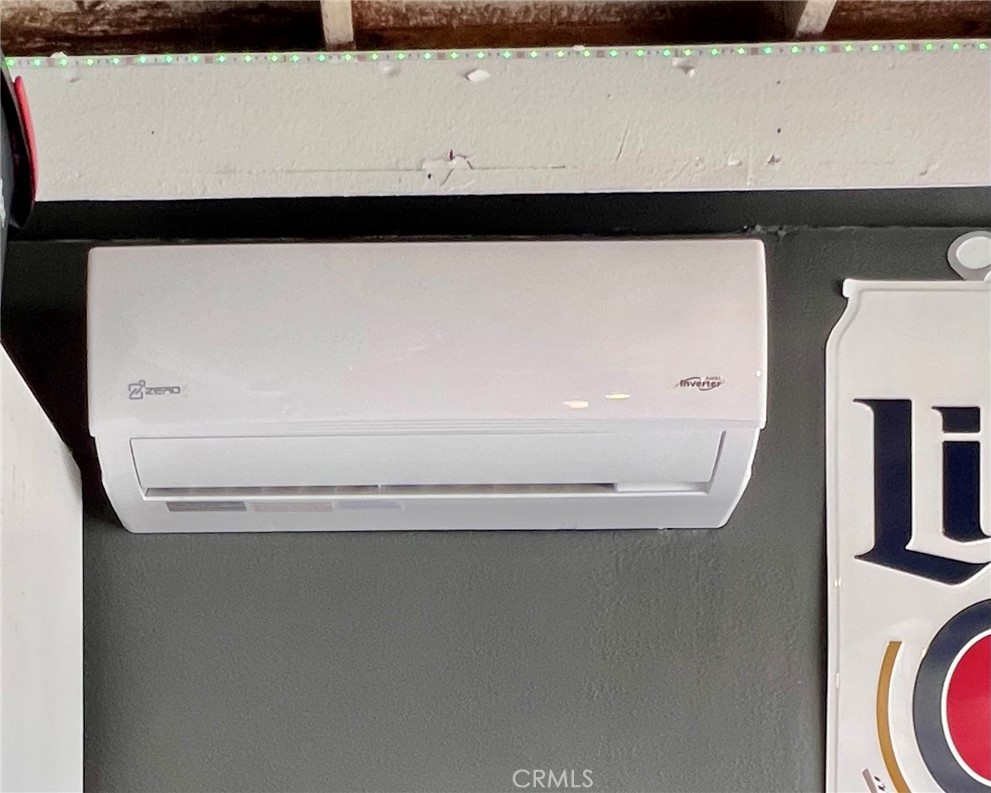
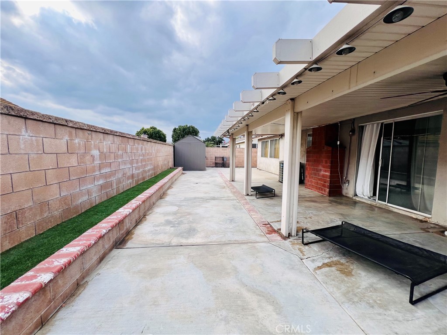
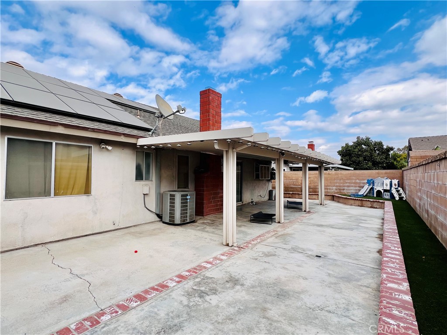
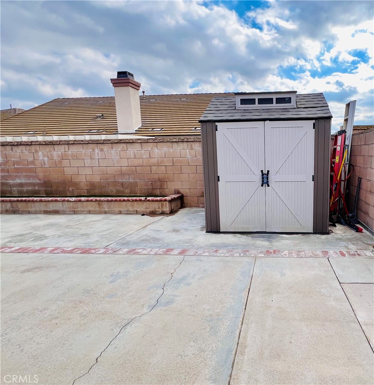
Property Description
Discover charm and elegance in South Ontario with this beautifully updated home. As you approach, the curb appeal captivates with its tasteful enhancements. Inside the home features a welcoming entry. The light and bright open living room has a cozy gas fireplace with laminate floor throughout the family room, Kitchen and dining room. vaulted ceilings, Kitchen has granite countertop with lots of space and cabinets, stainless steel appliances. this beautiful home offers central A/C & heating system throughout the all bedrooms plus a bonus room that can be used as office!. Conveniently situated near major freeways, restaurants, shopping malls, and schools, this residence offers both comfort and convenience. This is the perfect home for you!
Interior Features
| Laundry Information |
| Location(s) |
Washer Hookup, Gas Dryer Hookup, In Garage |
| Kitchen Information |
| Features |
Granite Counters, Kitchen/Family Room Combo, Remodeled, Updated Kitchen |
| Bedroom Information |
| Features |
All Bedrooms Down |
| Bedrooms |
3 |
| Bathroom Information |
| Features |
Bathtub, Remodeled, Separate Shower, Tub Shower, Walk-In Shower |
| Bathrooms |
2 |
| Flooring Information |
| Material |
Laminate |
| Interior Information |
| Features |
Breakfast Bar, Separate/Formal Dining Room, All Bedrooms Down, Primary Suite |
| Cooling Type |
Central Air |
Listing Information
| Address |
1178 E Merion Street |
| City |
Ontario |
| State |
CA |
| Zip |
91761 |
| County |
San Bernardino |
| Listing Agent |
Maribel Gonzalez DRE #02153216 |
| Courtesy Of |
KELLER WILLIAMS PREMIER PROPER |
| List Price |
$3,650/month |
| Status |
Active |
| Type |
Residential Lease |
| Subtype |
Single Family Residence |
| Structure Size |
1,608 |
| Lot Size |
6,222 |
| Year Built |
1984 |
Listing information courtesy of: Maribel Gonzalez, KELLER WILLIAMS PREMIER PROPER. *Based on information from the Association of REALTORS/Multiple Listing as of Nov 4th, 2024 at 4:35 AM and/or other sources. Display of MLS data is deemed reliable but is not guaranteed accurate by the MLS. All data, including all measurements and calculations of area, is obtained from various sources and has not been, and will not be, verified by broker or MLS. All information should be independently reviewed and verified for accuracy. Properties may or may not be listed by the office/agent presenting the information.




























