1096 Azalea Rd, Hayward, CA 94541
-
Sold Price :
$639,000
-
Beds :
2
-
Baths :
3
-
Property Size :
1,270 sqft
-
Year Built :
1973
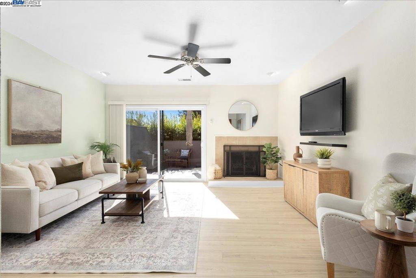
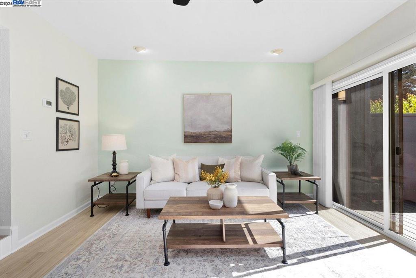
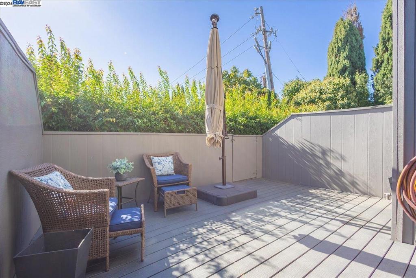
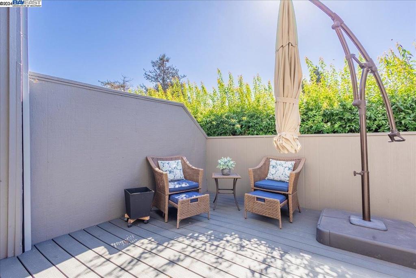
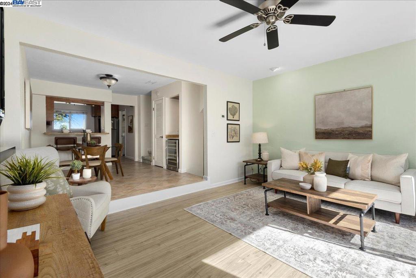
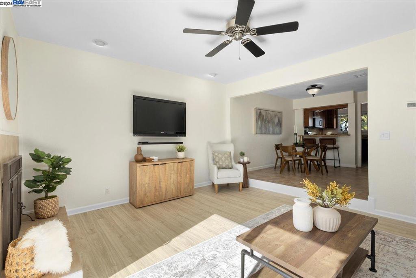
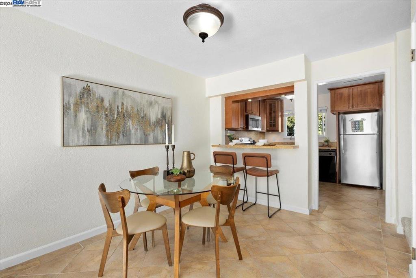
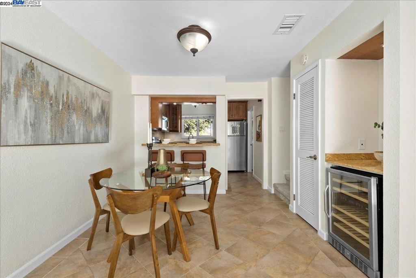
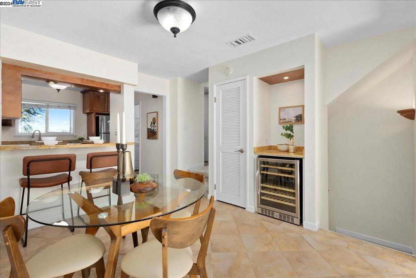
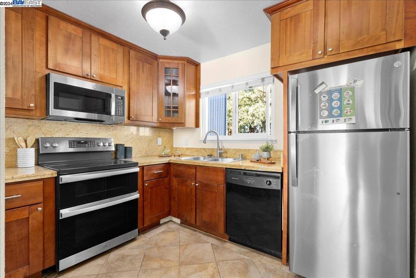
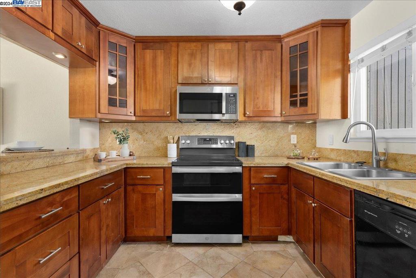
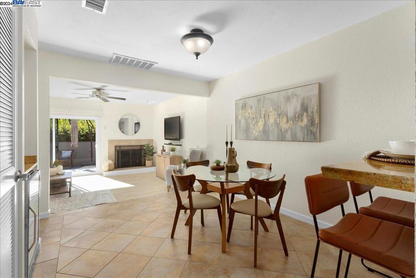
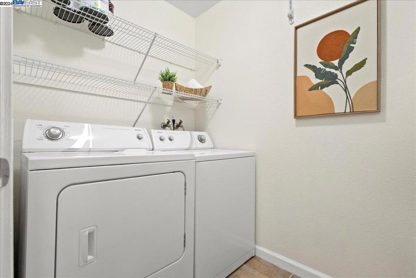
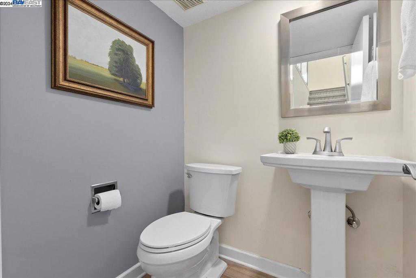
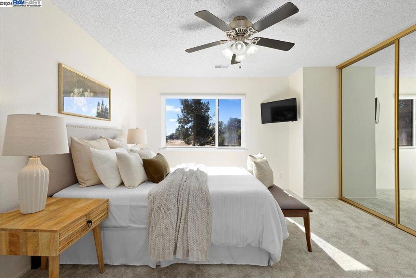
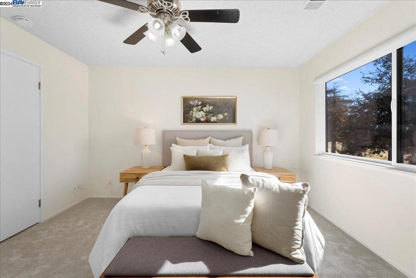
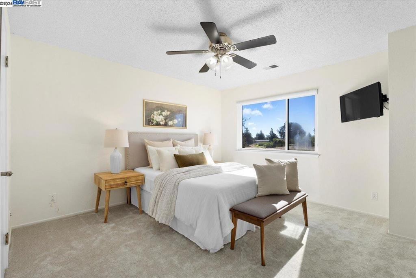
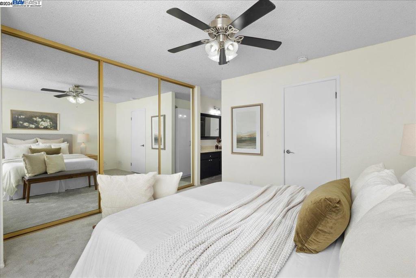
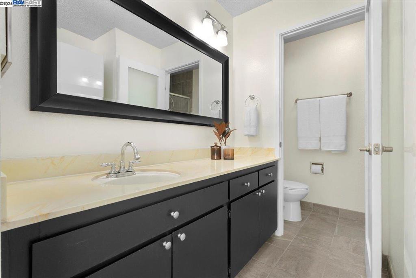
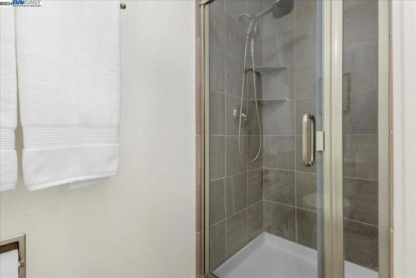
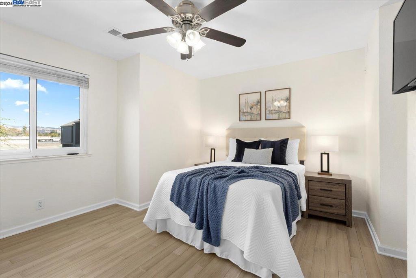
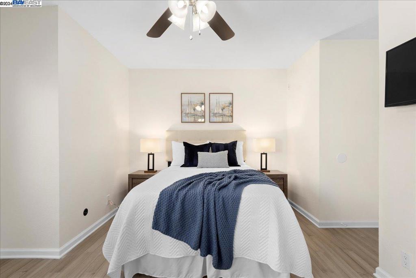
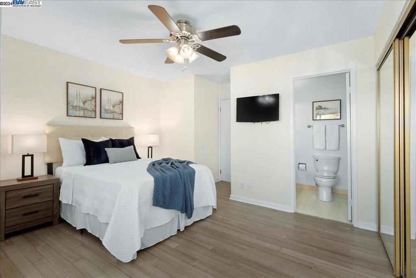
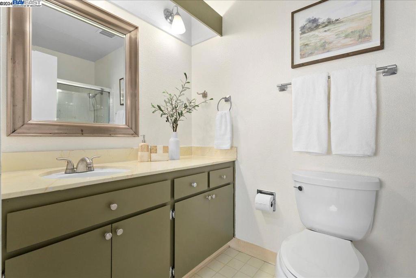
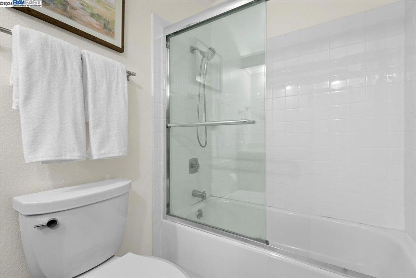
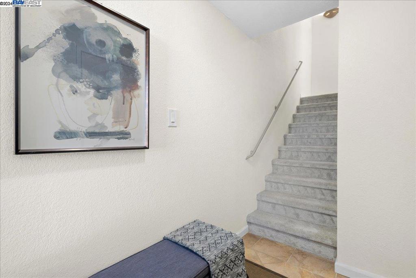
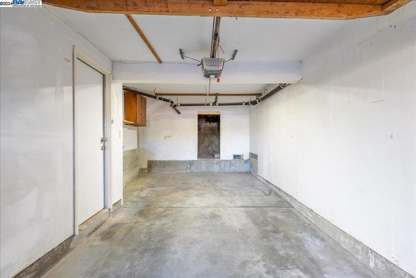
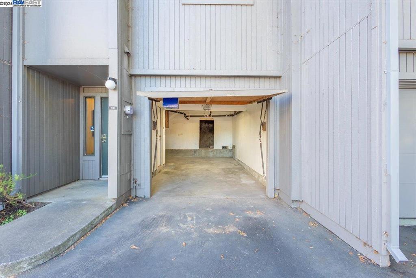
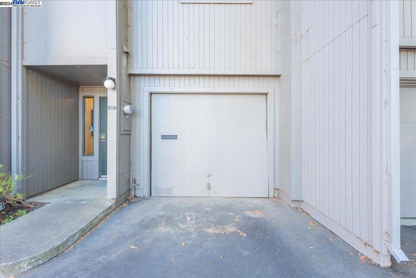
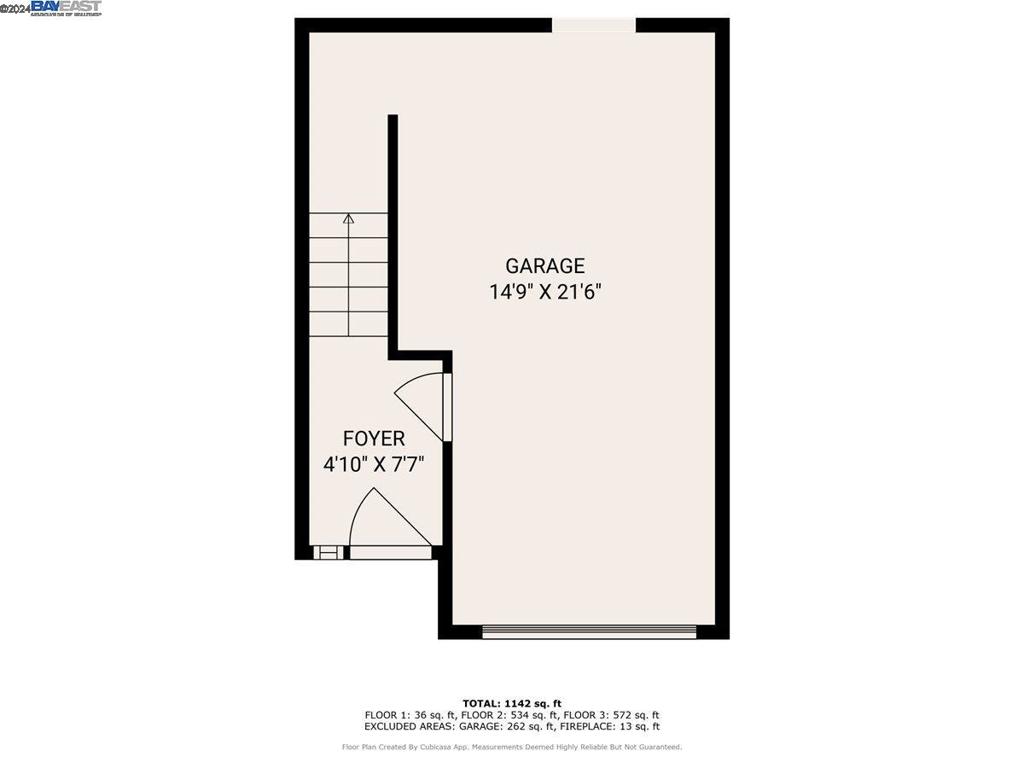
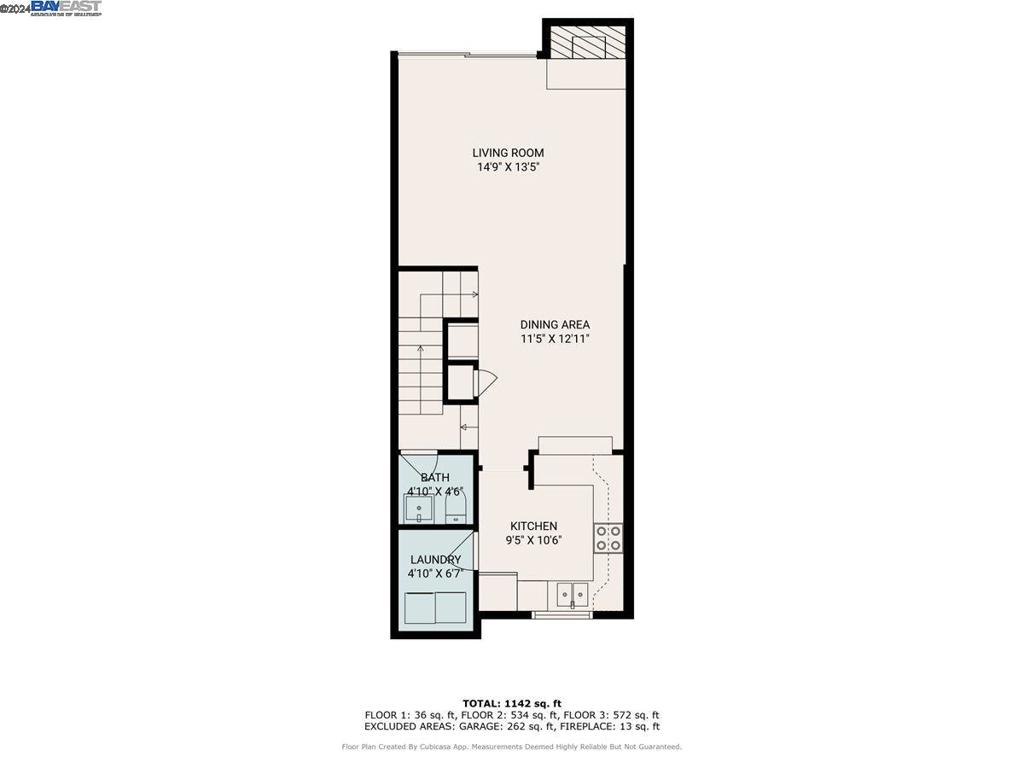
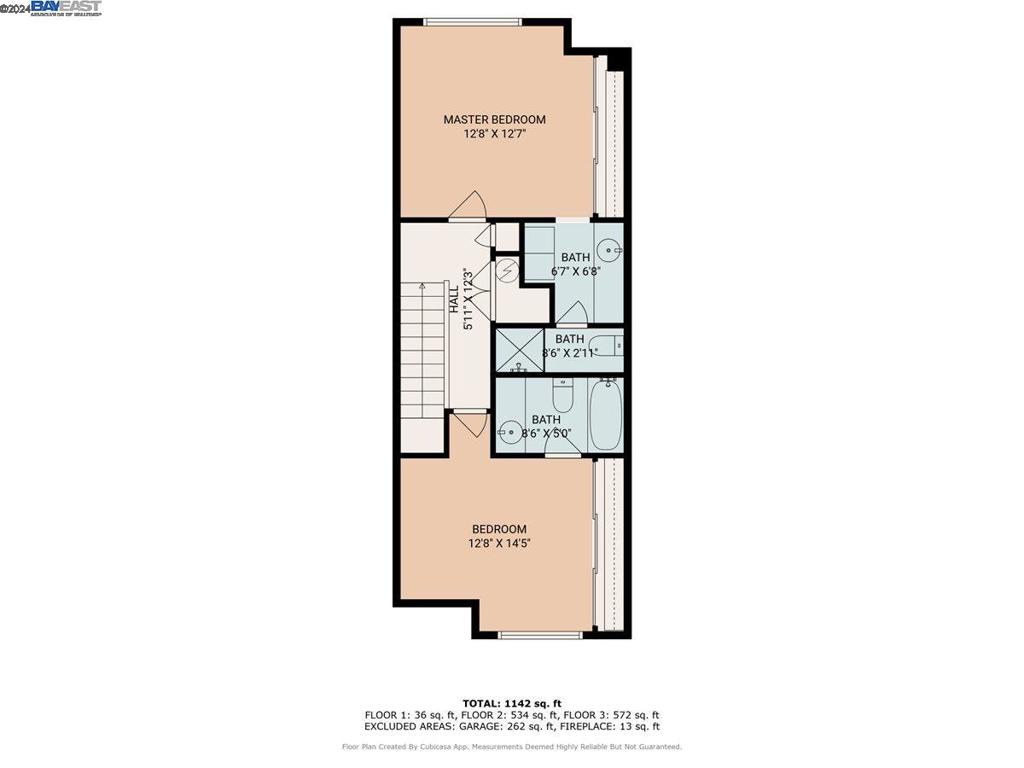
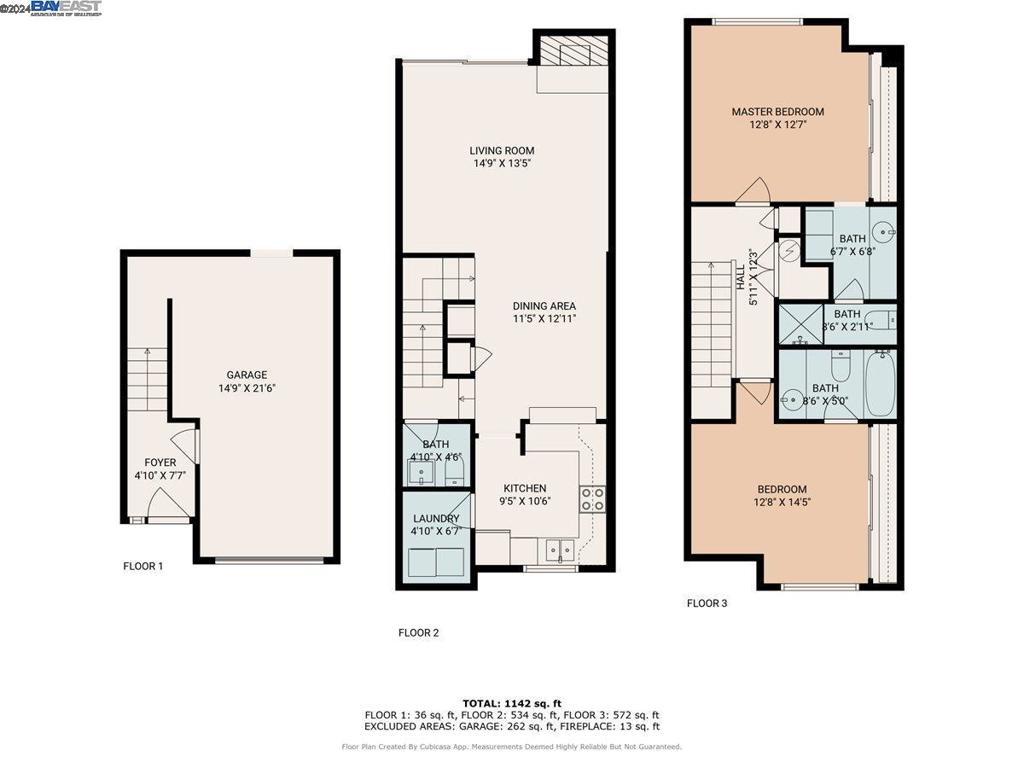
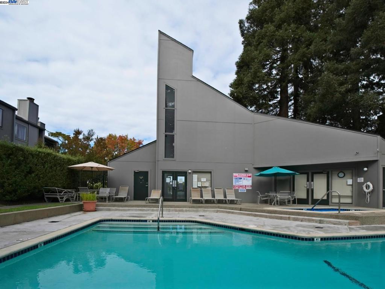
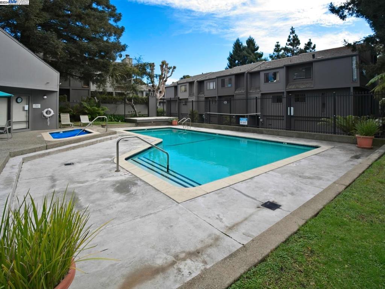
Property Description
Welcome to 1096 Azalea Ct., a modern and inviting 2-bedroom, 2.5-bathroom, 1,270 square feet of thoughtfully designed living space. When you step inside, you will discover an open floor plan highlighted by a living room that looks out over the sun-filled back deck. The deck is ideal for morning coffee, evening BBQ, or entertaining family and friends. The living room features recessed lighting and a cozy fireplace. The kitchen is a chef's delight, featuring a sleek breakfast bar and all the essentials for culinary adventures. The wine fridge keeps your beverages at the perfect temperature for when you're ready to wind down for the day. Ceiling fans and gas heat ensure year-round comfort, while the forced air system keeps the home at the perfect temperature. Enjoy the convenience of laundry in the building, including a washer and dryer. Parking is a breeze with an attached garage. This pet-friendly community offers a range of amenities, including a communal pool for those sunny California days, all within the tree-lined secluded grounds. Close to newly updated Kennedy Park, Target, and extensive shopping and dining along Hesperian Blvd. Experience modern living and casual comfort at Skywest Townhomes.
Interior Features
| Bedroom Information |
| Bedrooms |
2 |
| Bathroom Information |
| Features |
Tile Counters, Tub Shower |
| Bathrooms |
3 |
| Flooring Information |
| Material |
Carpet, Laminate, Tile |
| Interior Information |
| Features |
Breakfast Bar |
Listing Information
| Address |
1096 Azalea Rd |
| City |
Hayward |
| State |
CA |
| Zip |
94541 |
| County |
Alameda |
| Listing Agent |
Philip Kaake DRE #01503852 |
| Courtesy Of |
Compass |
| Close Price |
$639,000 |
| Status |
Closed |
| Type |
Residential |
| Subtype |
Townhouse |
| Structure Size |
1,270 |
| Lot Size |
1,011 |
| Year Built |
1973 |
Listing information courtesy of: Philip Kaake, Compass. *Based on information from the Association of REALTORS/Multiple Listing as of Jan 14th, 2025 at 2:16 AM and/or other sources. Display of MLS data is deemed reliable but is not guaranteed accurate by the MLS. All data, including all measurements and calculations of area, is obtained from various sources and has not been, and will not be, verified by broker or MLS. All information should be independently reviewed and verified for accuracy. Properties may or may not be listed by the office/agent presenting the information.



































