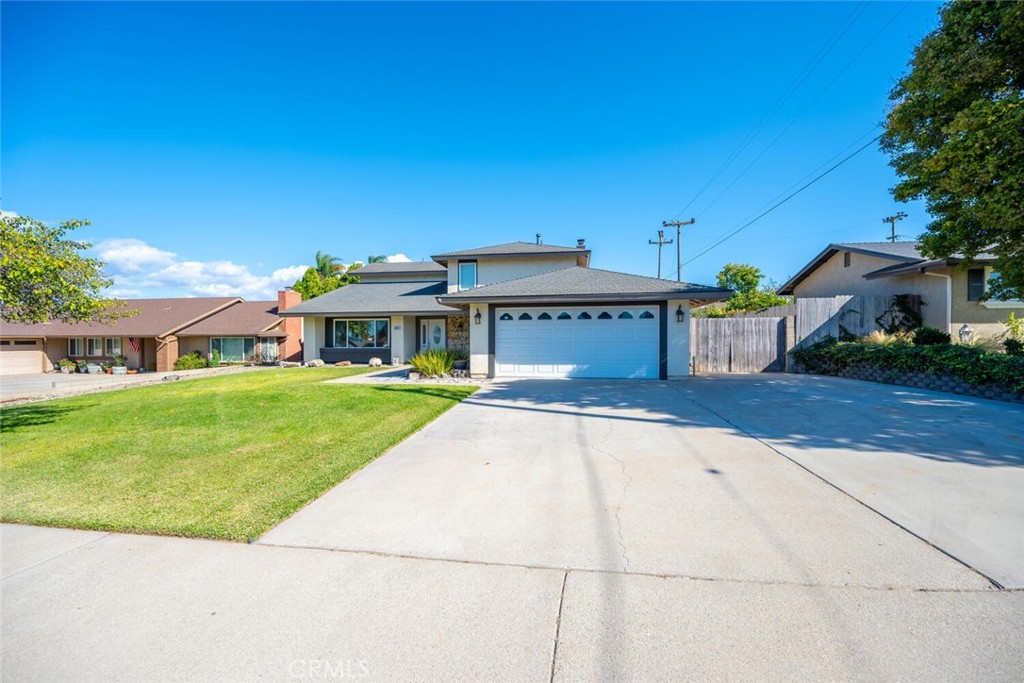4634 Harmony Lane, Santa Maria, CA 93455
-
Sold Price :
$789,950
-
Beds :
4
-
Baths :
3
-
Property Size :
2,131 sqft
-
Year Built :
1978

Property Description
Welcome to this beautifully upgraded 4-bedroom, 3-bathroom home, where thoughtful details and modern comforts combine to create a truly inviting space. With 2,000 square feet of living area, this home is perfect for both relaxation and entertaining. The front yard welcomes you with a serene waterfall, creating a tranquil ambiance that extends throughout the home.
Step into the recently updated kitchen with upgraded cabinets, an ideal hub for family meals and gatherings. The adjacent family room is warm and cozy, featuring a fireplace for those chilly evenings, recessed lighting in bookcase cabinets and French doors open to the large, well maintained back yard. In the backyard, you'll find a hot water faucet and electric outlets along the back fence, perfect for outdoor gatherings or DIY projects. A versatile SHE Shed, sunroom, or greenhouse offers endless possibilities, whether you’re into gardening, crafting, or just need a quiet retreat and there are also 3 sheds for storage. The primary bedroom suite is a standout, with a remodeled shower, including full body shower heads with a Rain Shower Head and hidden drain, and has a walk-in closet that includes a convenient laundry chute straight to the laundry room! Guest bedroom downstairs and Room for RV too.
This home is ready to welcome you with its unique blend of style and functionality. Don't miss out on making it yours!
Interior Features
| Laundry Information |
| Location(s) |
Laundry Chute, Washer Hookup, Gas Dryer Hookup, Laundry Room |
| Kitchen Information |
| Features |
Kitchen/Family Room Combo, Remodeled, Solid Surface Counters, Updated Kitchen, None |
| Bedroom Information |
| Features |
Bedroom on Main Level |
| Bedrooms |
4 |
| Bathroom Information |
| Features |
Bathroom Exhaust Fan, Bathtub, Granite Counters, Multiple Shower Heads, Remodeled, Separate Shower, Upgraded, Vanity |
| Bathrooms |
3 |
| Flooring Information |
| Material |
Carpet, Laminate, Tile |
| Interior Information |
| Features |
Breakfast Bar, Ceiling Fan(s), Cathedral Ceiling(s), Separate/Formal Dining Room, High Ceilings, Recessed Lighting, Solid Surface Counters, Bedroom on Main Level, Primary Suite, Walk-In Closet(s) |
| Cooling Type |
None |
Listing Information
| Address |
4634 Harmony Lane |
| City |
Santa Maria |
| State |
CA |
| Zip |
93455 |
| County |
Santa Barbara |
| Listing Agent |
Anne Byrne-Jackson DRE #00600451 |
| Co-Listing Agent |
Sheila Whistler DRE #01407317 |
| Courtesy Of |
eXp Realty of California, Inc. |
| Close Price |
$789,950 |
| Status |
Closed |
| Type |
Residential |
| Subtype |
Single Family Residence |
| Structure Size |
2,131 |
| Lot Size |
10,890 |
| Year Built |
1978 |
Listing information courtesy of: Anne Byrne-Jackson, Sheila Whistler, eXp Realty of California, Inc.. *Based on information from the Association of REALTORS/Multiple Listing as of Dec 10th, 2024 at 5:41 PM and/or other sources. Display of MLS data is deemed reliable but is not guaranteed accurate by the MLS. All data, including all measurements and calculations of area, is obtained from various sources and has not been, and will not be, verified by broker or MLS. All information should be independently reviewed and verified for accuracy. Properties may or may not be listed by the office/agent presenting the information.

