28 Valeroso, Rancho Santa Margarita, CA 92688
-
Sold Price :
$1,310,000
-
Beds :
4
-
Baths :
3
-
Property Size :
2,459 sqft
-
Year Built :
1999
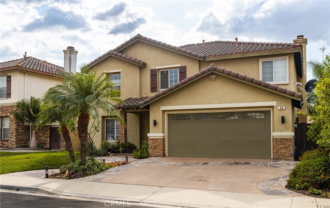
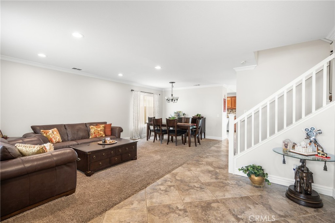
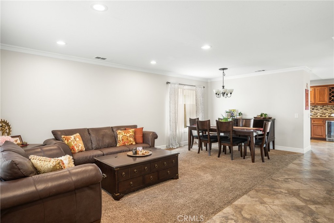
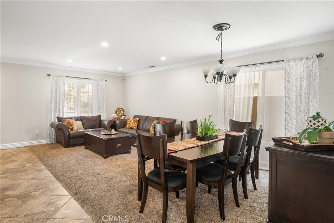
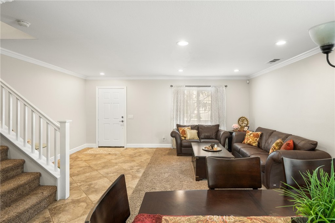
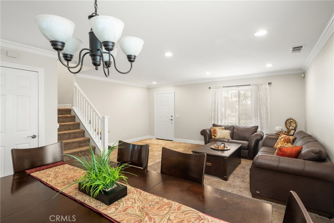
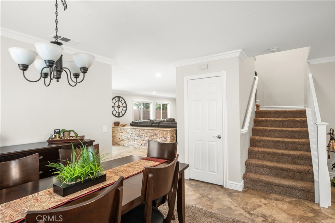
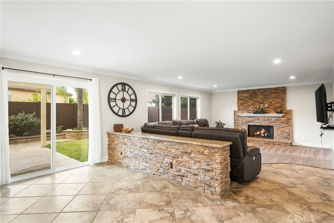
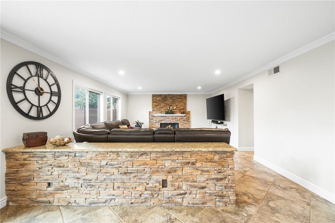
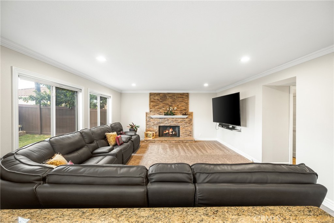
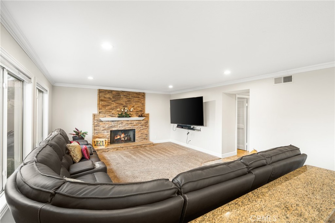
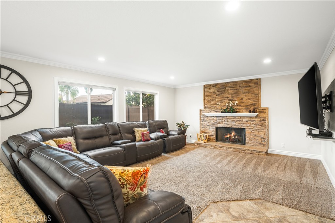
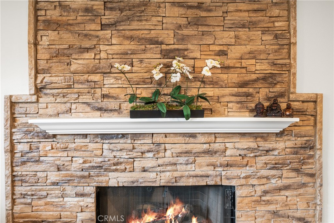
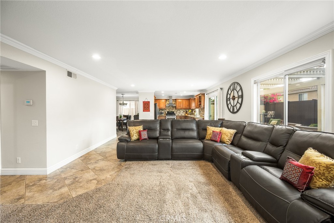
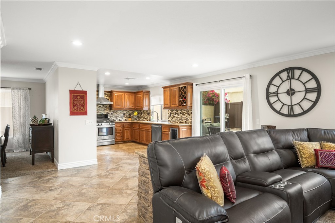
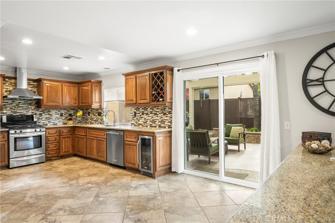
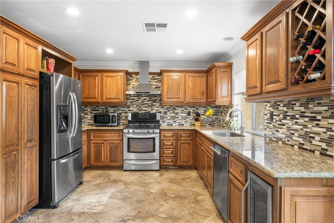
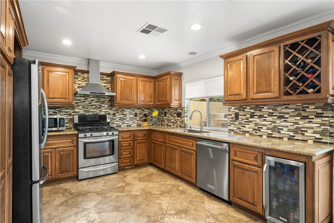
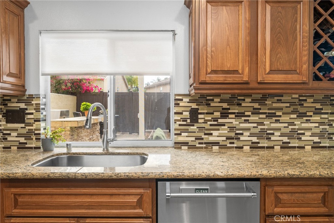
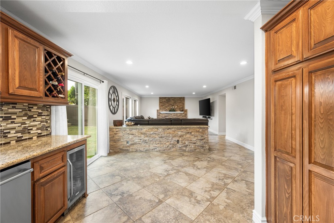
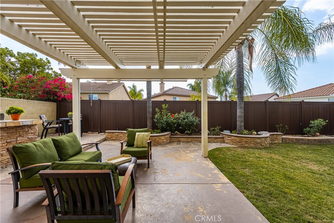
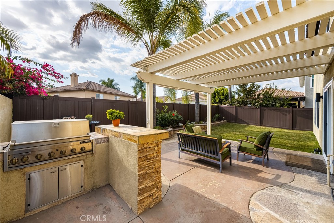
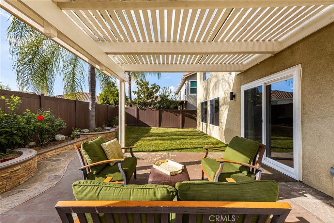
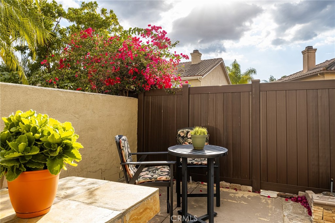
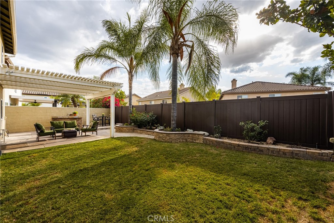
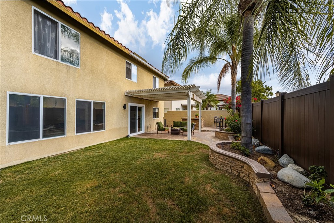
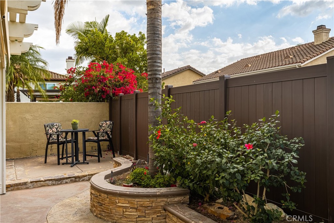
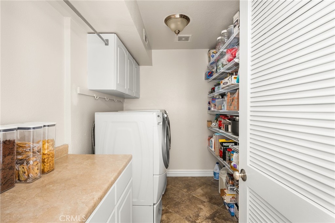
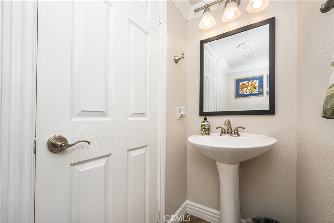
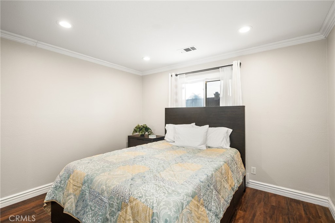
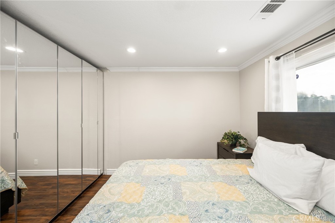
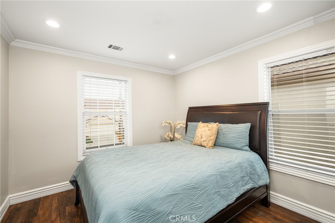
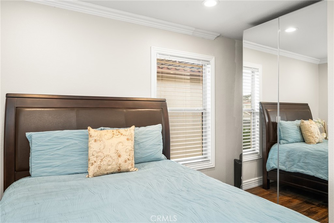
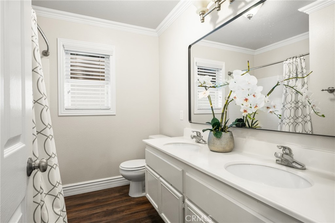
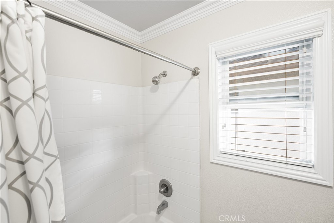
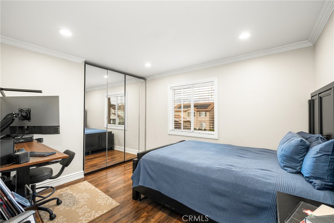
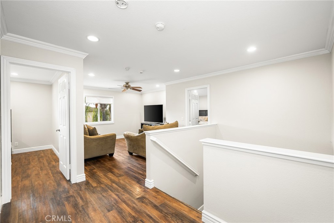

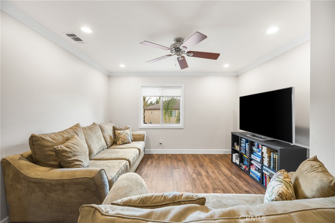
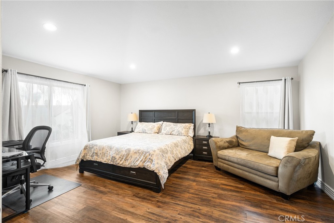
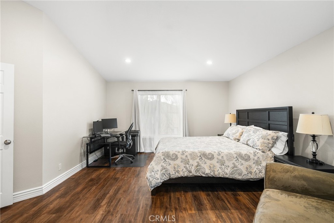
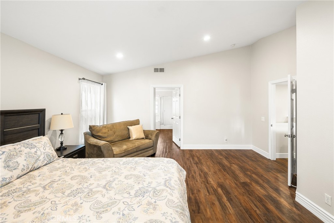
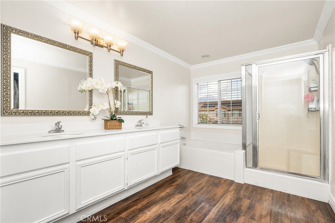
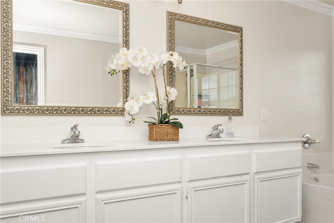
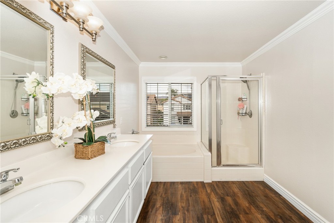
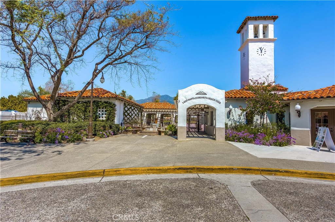
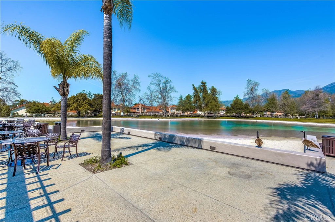
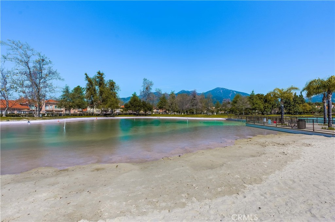
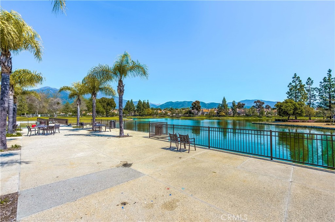
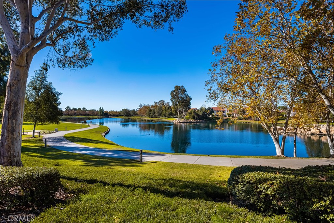
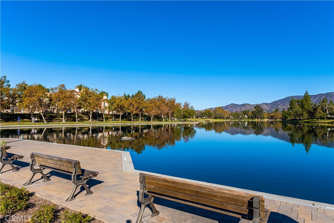
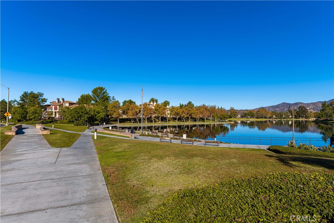
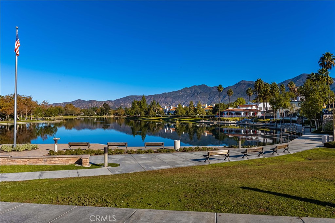
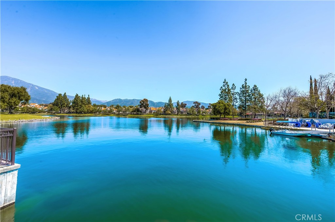
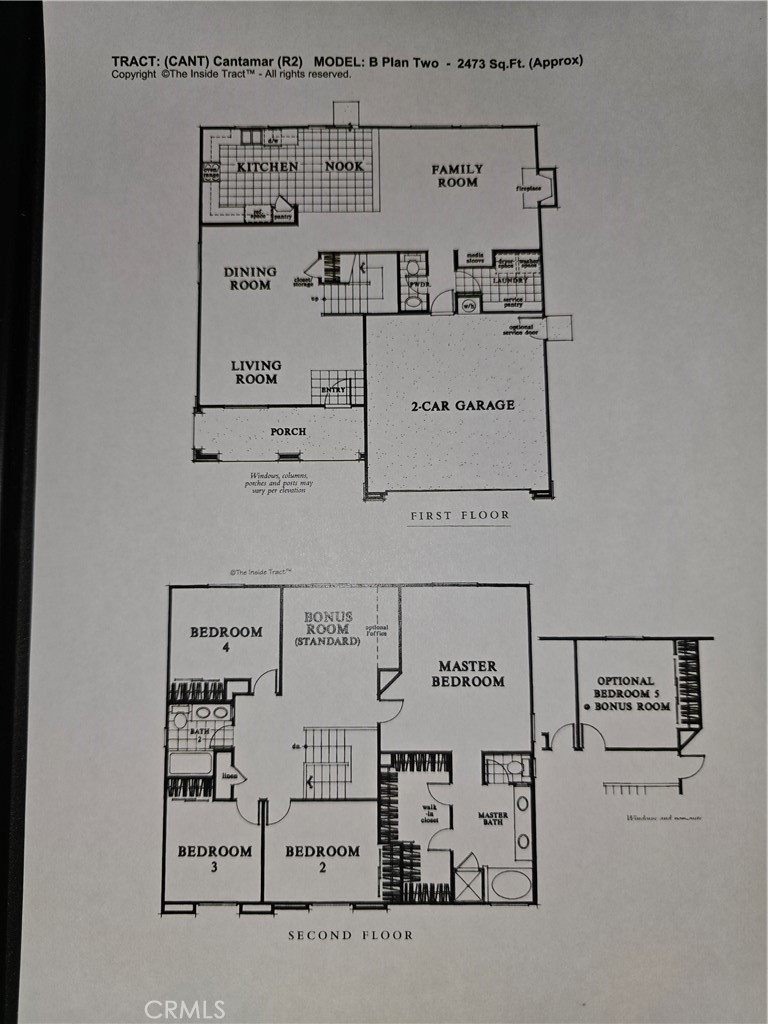
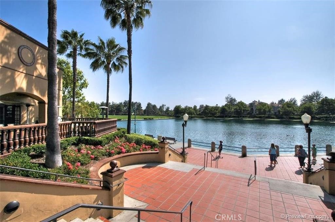
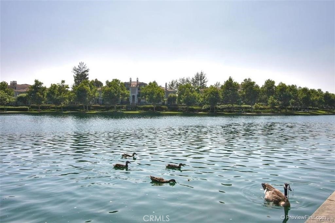
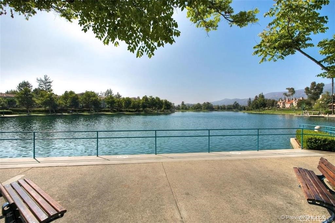
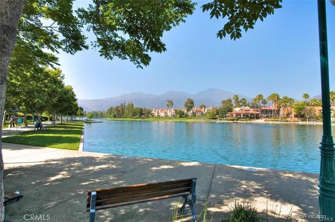
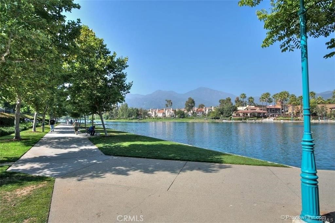
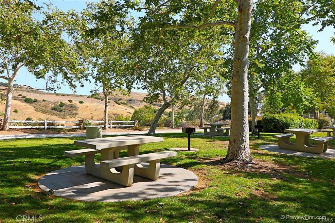
Property Description
Priced to sell quickly and priced $75K under the last sale of similar size in RSM. Outstanding Cantamar Plan 2 with bonus room. Curb appeal, location, and so many upgrades! Let's begin with curb appeal! Custom stone work on the home AND the custom driveway and front porch create a unique look! Entering the property immediately catches your attention! Grand entry, cozy living room, and formal dining room. The kitchen has been remodeled with top-end stainless steel appliances, including a beverage refrigerator. Granite counters, newer cabinets and a vibrant tile backsplash, soft-close drawers, wine storage, and more. The kitchen has a pantry, but the inside laundry room with its built-ins is large enough to work as a walk-in pantry for even more storage. Large breakfast nook, custom interior stack stonework on the wall separating the breakfast nook from the family room and enhancing the huge fireplace. There is so much space here for growing families and entertaining them. Upstairs are four spacious bedrooms with mirrored closet doors and closet organizers. The primary bedroom is oversized with a sitting area, and the primary bath has dual sinks, separate toilet privacy, and a large soaking tub with a walk-in shower, too! And wait until you see the size of the walk-in closet with all of its organizers.....oh wow! Recessed lighting throughout the home, along with custom baseboards and crown molding. Dual pane windows, porcelain tile and carpeting downstairs, and luxury vinyl plank flooring upstairs. The secondary bath upstairs features dual sinks. Shows very well, light and bright inside. Wait until you see the backyard. Plenty of grass for the kids, a built-in BBQ, and custom-covered patio areas for the adults, surrounded by custom stack stone planters, a block wall fence, and newer dark vinyl fencing. The garage has a pull-down staircase set up for access to tons of storage in the attic, and the garage has been insulated for those with projects that work in the garage. One more pull-down staircase access to the 2nd attic, too! And let's not forget about the RSM master association and all of the facilities and venues it has to offer. Lake, clubhouse, many different sports courts including tennis. 4 Pools, spas, picnic areas, BBQ areas, and community-sponsored holiday events! This is a great place to call home; you will not want to miss it!
Interior Features
| Laundry Information |
| Location(s) |
Washer Hookup, Gas Dryer Hookup, Inside, Laundry Room |
| Kitchen Information |
| Features |
Granite Counters, Kitchen/Family Room Combo, Remodeled, Self-closing Drawers, Updated Kitchen, Walk-In Pantry |
| Bedroom Information |
| Features |
All Bedrooms Up |
| Bedrooms |
4 |
| Bathroom Information |
| Features |
Bathtub, Closet, Dual Sinks, Enclosed Toilet, Linen Closet, Soaking Tub, Separate Shower, Tub Shower, Walk-In Shower |
| Bathrooms |
3 |
| Flooring Information |
| Material |
Carpet, Tile, Wood |
| Interior Information |
| Features |
Breakfast Area, Ceiling Fan(s), Separate/Formal Dining Room, Granite Counters, High Ceilings, Open Floorplan, Pantry, Pull Down Attic Stairs, Recessed Lighting, Unfurnished, All Bedrooms Up, Loft, Primary Suite, Walk-In Pantry, Walk-In Closet(s) |
| Cooling Type |
Central Air |
Listing Information
| Address |
28 Valeroso |
| City |
Rancho Santa Margarita |
| State |
CA |
| Zip |
92688 |
| County |
Orange |
| Listing Agent |
Janice Konkol DRE #00815860 |
| Co-Listing Agent |
Chris Merritt DRE #00957890 |
| Courtesy Of |
First Team Real Estate |
| Close Price |
$1,310,000 |
| Status |
Closed |
| Type |
Residential |
| Subtype |
Single Family Residence |
| Structure Size |
2,459 |
| Lot Size |
4,400 |
| Year Built |
1999 |
Listing information courtesy of: Janice Konkol, Chris Merritt, First Team Real Estate. *Based on information from the Association of REALTORS/Multiple Listing as of Jan 14th, 2025 at 1:34 AM and/or other sources. Display of MLS data is deemed reliable but is not guaranteed accurate by the MLS. All data, including all measurements and calculations of area, is obtained from various sources and has not been, and will not be, verified by broker or MLS. All information should be independently reviewed and verified for accuracy. Properties may or may not be listed by the office/agent presenting the information.





























































