6666 Rainbow Drive, San Jose, CA 95129
-
Sold Price :
$3,350,000
-
Beds :
4
-
Baths :
4
-
Property Size :
2,455 sqft
-
Year Built :
1957
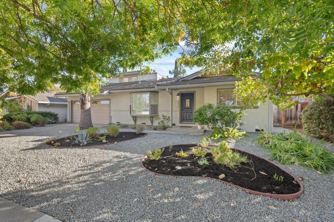
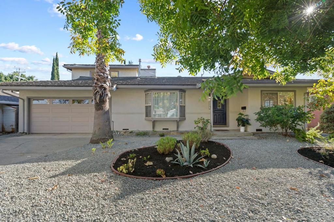
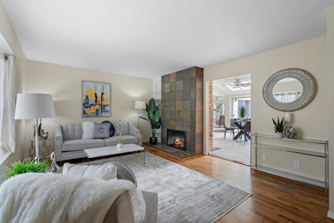
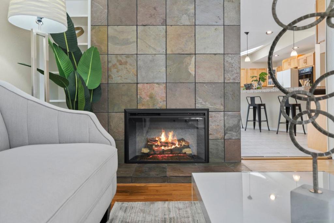
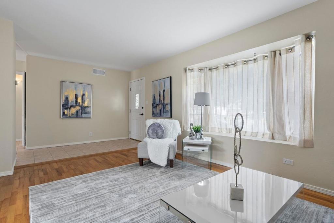
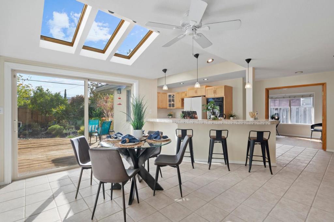
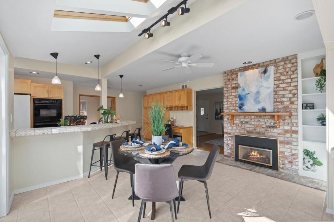
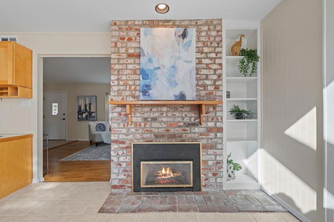
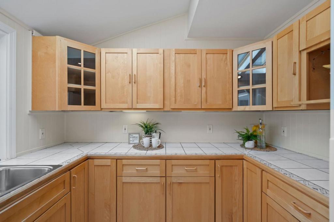
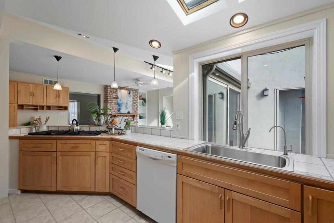
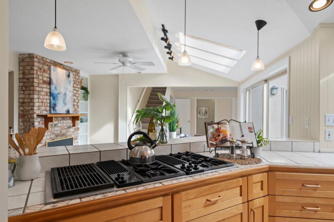
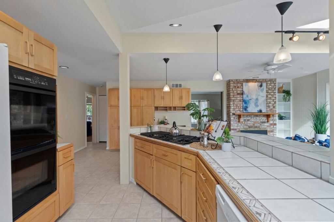
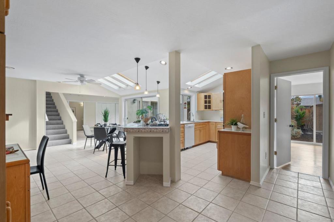
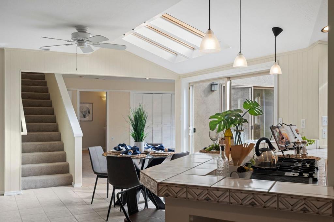
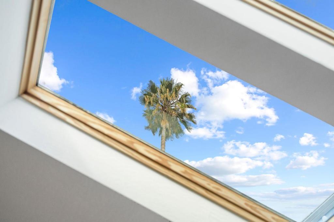
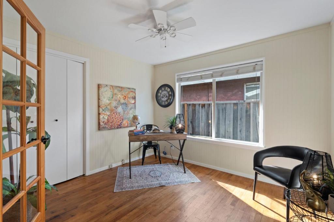
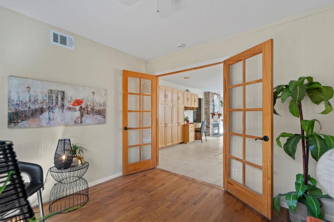
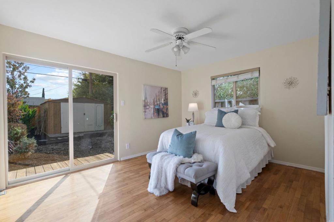
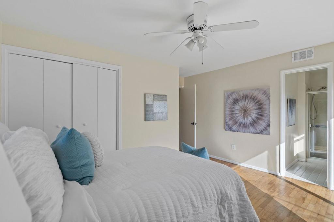
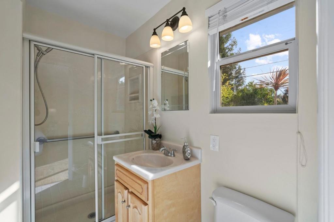
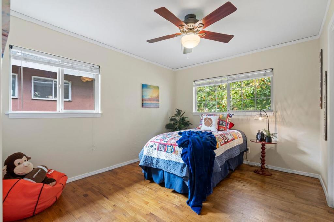
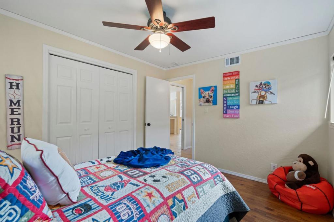

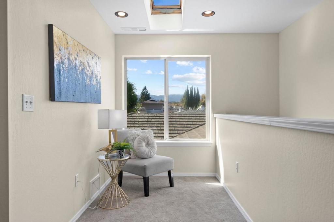
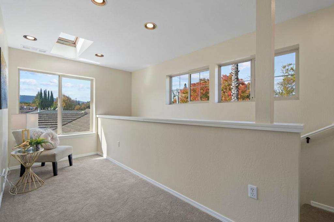
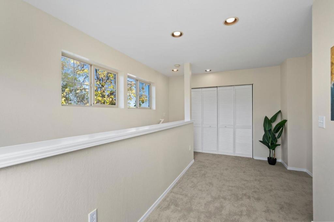
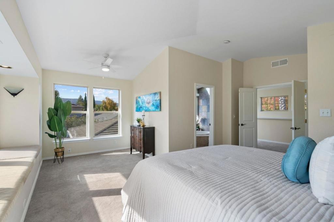

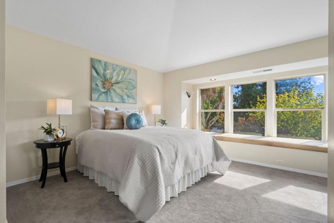
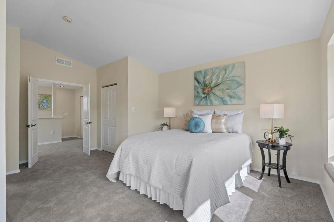
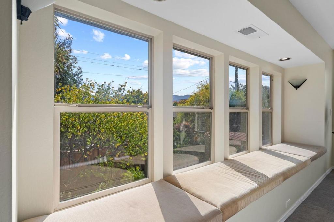

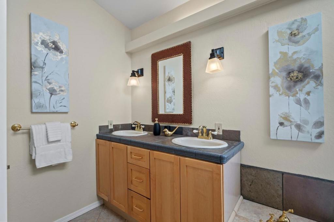
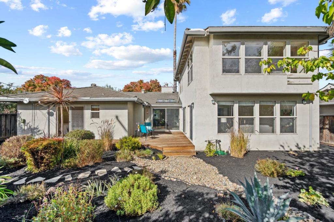
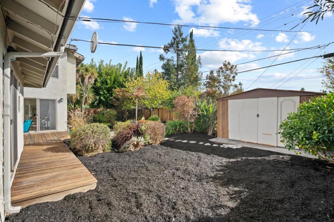
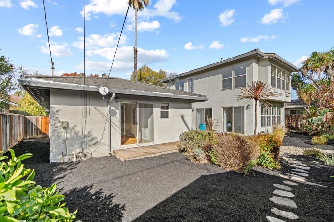
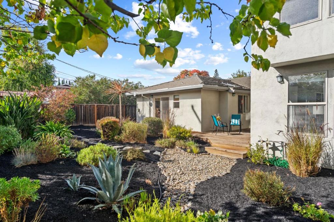
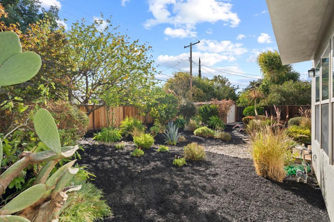
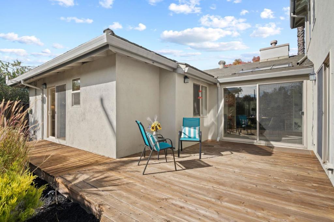
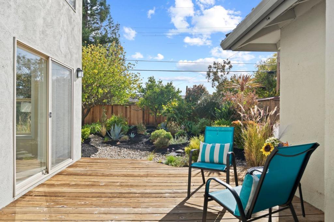
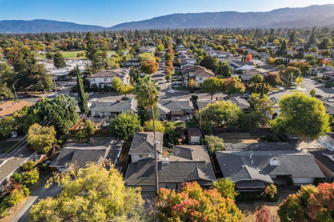
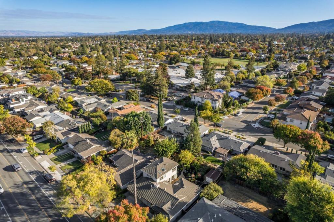
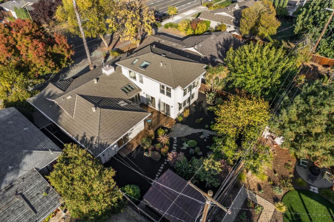
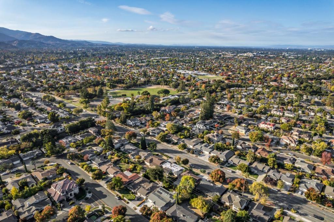
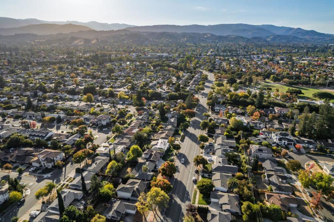
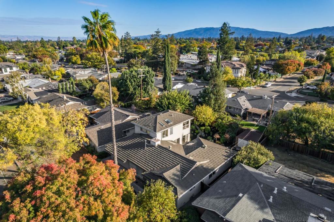
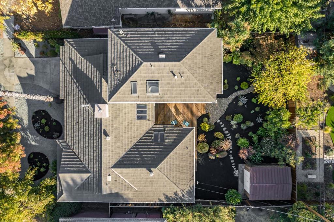
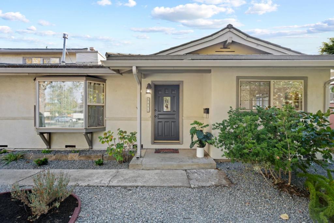
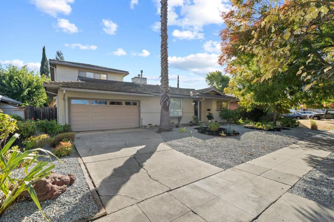
Property Description
Welcome to this stunning 2,455 sq. ft. home with 4 bedrooms and 3 full baths, situated on a spacious 7,040 sq. ft. lot. This home offers two exceptional primary suites, ideal for versatile living. The expansive upstairs suite features an attached bath, a private seating area perfect for a home office, workout zone, or retreat, and abundant natural light. The downstairs primary suite offers a convenient, private haven for guests or in-laws. Enjoy upgraded features throughout, including Cal-Pack roofing, copper plumbing, fresh interior paint, hardwood floors, and new carpet and tile flooring. The bright, open floor plan boasts an upgraded kitchen, a large family room, a cozy tile-faced fireplace, multiple skylights, and ample storage. Dual-pane windows enhance energy efficiency. Outside, the beautifully landscaped backyard is currently a garden retreat with an oversized shed but could transform into an entertainers dream. Top-rated Cupertino schools complete this ideal family home.
Interior Features
| Bedroom Information |
| Bedrooms |
4 |
| Bathroom Information |
| Bathrooms |
4 |
| Flooring Information |
| Material |
Carpet, Tile, Wood |
| Interior Information |
| Features |
Breakfast Bar |
Listing Information
| Address |
6666 Rainbow Drive |
| City |
San Jose |
| State |
CA |
| Zip |
95129 |
| County |
Santa Clara |
| Listing Agent |
Bill Robertson DRE #01362607 |
| Courtesy Of |
Coldwell Banker Realty |
| Close Price |
$3,350,000 |
| Status |
Closed |
| Type |
Residential |
| Subtype |
Single Family Residence |
| Structure Size |
2,455 |
| Lot Size |
7,040 |
| Year Built |
1957 |
Listing information courtesy of: Bill Robertson, Coldwell Banker Realty. *Based on information from the Association of REALTORS/Multiple Listing as of Dec 19th, 2024 at 5:53 AM and/or other sources. Display of MLS data is deemed reliable but is not guaranteed accurate by the MLS. All data, including all measurements and calculations of area, is obtained from various sources and has not been, and will not be, verified by broker or MLS. All information should be independently reviewed and verified for accuracy. Properties may or may not be listed by the office/agent presenting the information.

















































