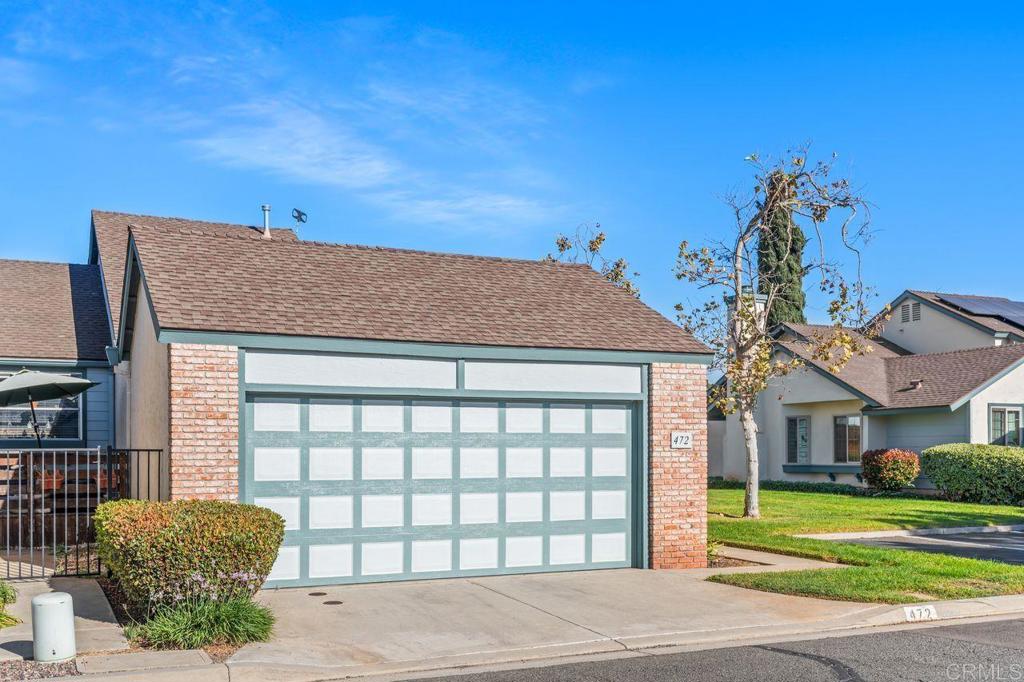472 Devonshire Gln, Escondido, CA 92027
-
Sold Price :
$545,000
-
Beds :
2
-
Baths :
2
-
Property Size :
1,154 sqft
-
Year Built :
1982

Property Description
Welcome to this charming 2-bedroom, 2-bathroom, End-Unit home in the desirable Cape Concord community of Escondido. Step inside to brand new carpet, high ceilings, and an inviting gas-burning brick fireplace that brings warmth to the spacious living area. The home features new double-pane windows, ensuring energy efficiency and comfort. The large primary bedroom offers an en-suite bathroom and a generously sized closet. The second bedroom provides flexibility for guests, an office, or den. Outside, the backyard offers a peaceful haven with room to make it your own. This property also includes a 2-car garage, complete with ample storage and a washer and dryer. As a resident of Cape Concord, you’ll enjoy access to two pools, two spas, and two clubhouses. Ideally located with easy access to downtown Escondido’s vibrant dining and shopping scene. In addition, you are one block away from the scenic bike path that spans the city of Escondido, you’ll be minutes away from everything you need. Don’t miss this exceptional opportunity!
Interior Features
| Bedroom Information |
| Bedrooms |
2 |
| Bathroom Information |
| Bathrooms |
2 |
| Interior Information |
| Features |
Main Level Primary |
| Cooling Type |
Central Air |
Listing Information
| Address |
472 Devonshire Gln |
| City |
Escondido |
| State |
CA |
| Zip |
92027 |
| County |
San Diego |
| Listing Agent |
Connor Keith DRE #02215459 |
| Courtesy Of |
Coldwell Banker Realty |
| Close Price |
$545,000 |
| Status |
Closed |
| Type |
Residential |
| Subtype |
Single Family Residence |
| Structure Size |
1,154 |
| Lot Size |
2,046 |
| Year Built |
1982 |
Listing information courtesy of: Connor Keith, Coldwell Banker Realty. *Based on information from the Association of REALTORS/Multiple Listing as of Dec 5th, 2024 at 4:37 AM and/or other sources. Display of MLS data is deemed reliable but is not guaranteed accurate by the MLS. All data, including all measurements and calculations of area, is obtained from various sources and has not been, and will not be, verified by broker or MLS. All information should be independently reviewed and verified for accuracy. Properties may or may not be listed by the office/agent presenting the information.

