2801 Oswell Street, Bakersfield, CA 93306
-
Listed Price :
$249,900
-
Beds :
3
-
Baths :
3
-
Property Size :
1,493 sqft
-
Year Built :
1963
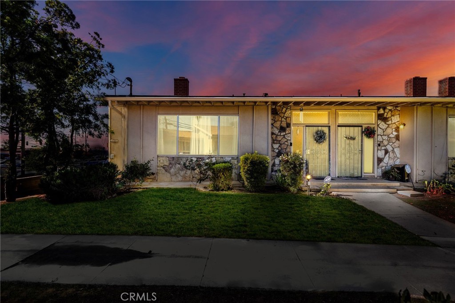

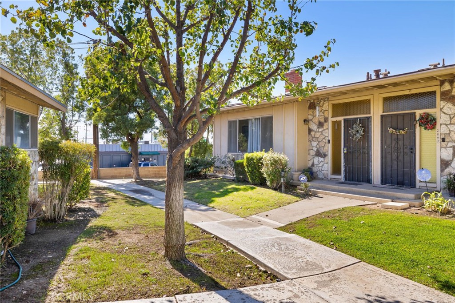
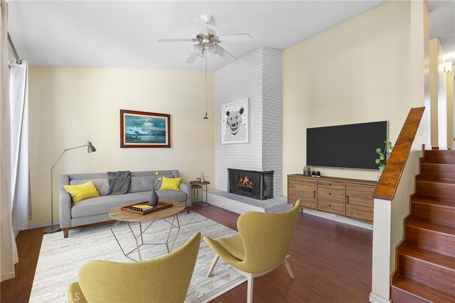
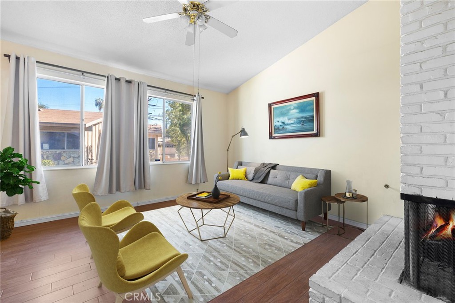
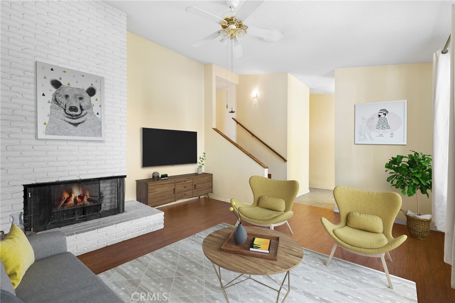
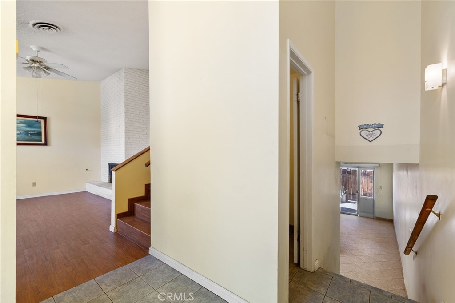
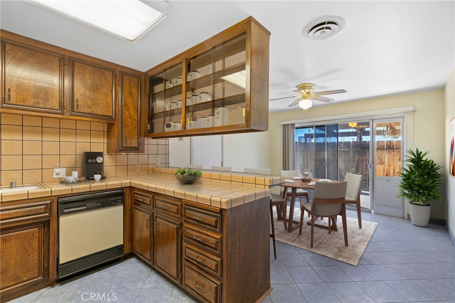
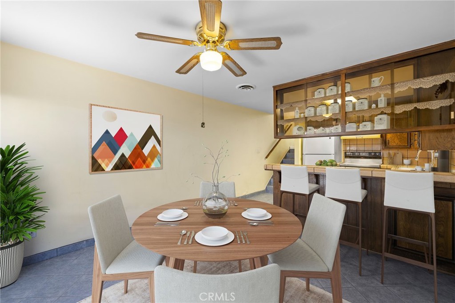
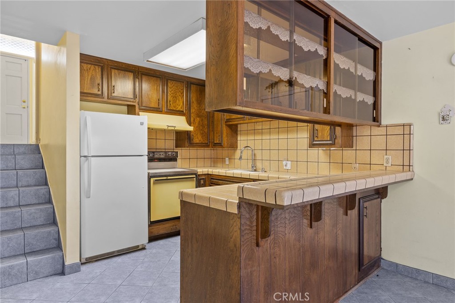
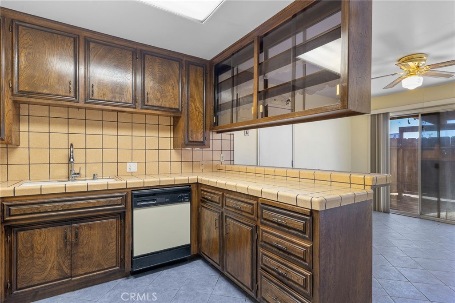
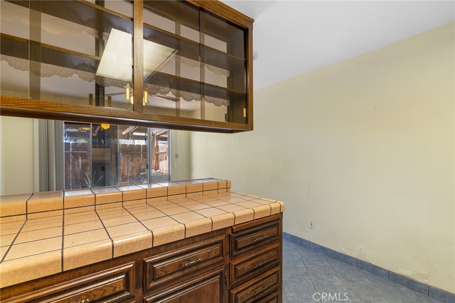
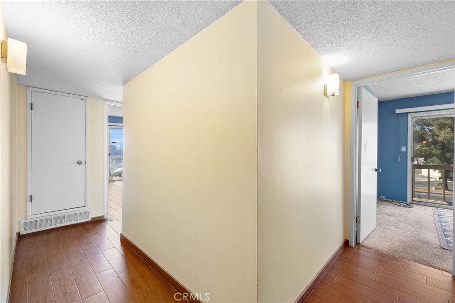

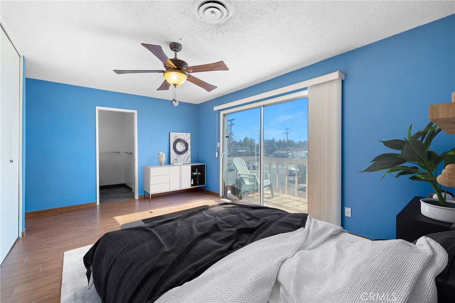
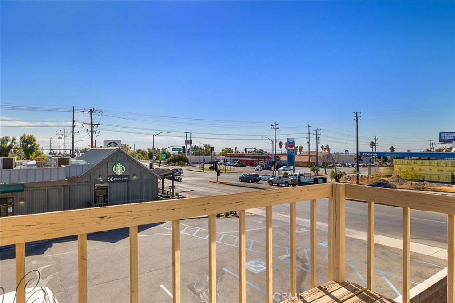
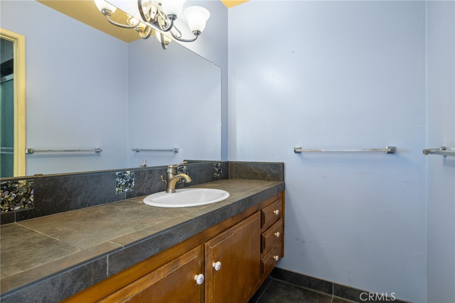
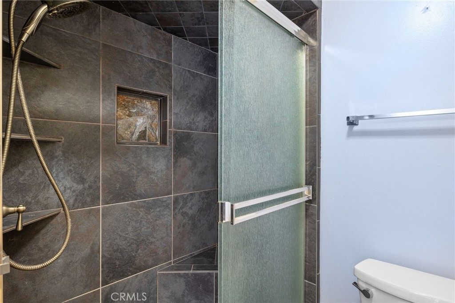
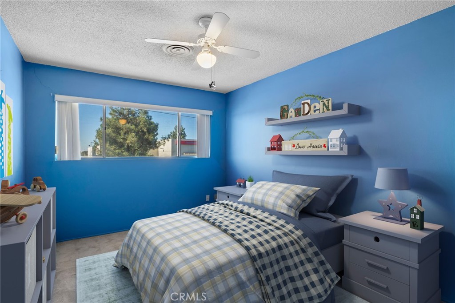
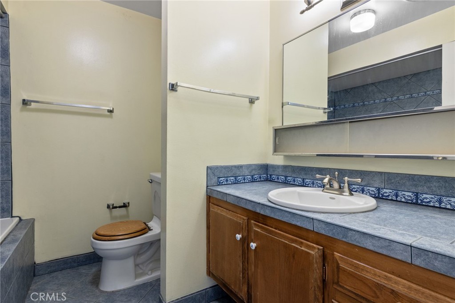

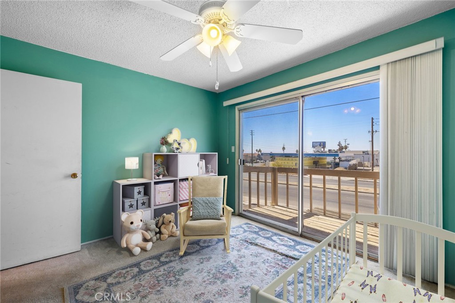
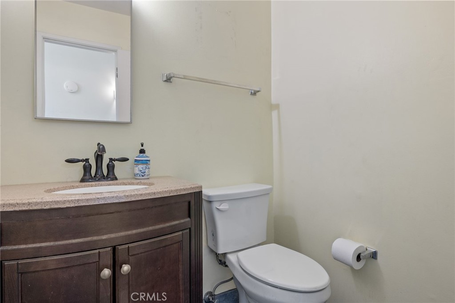

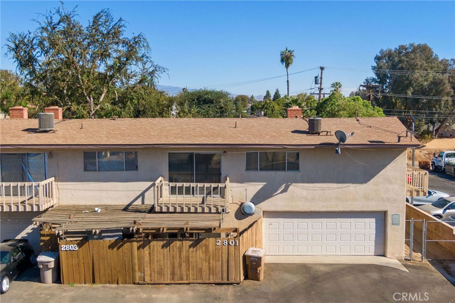
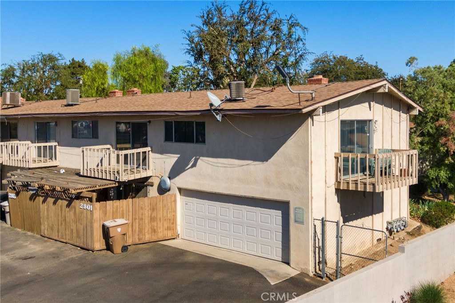
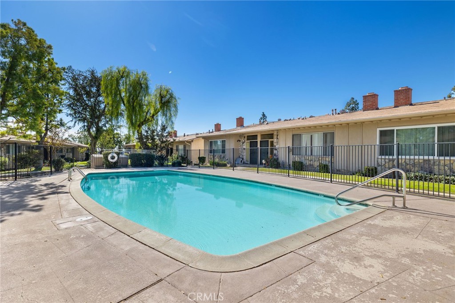
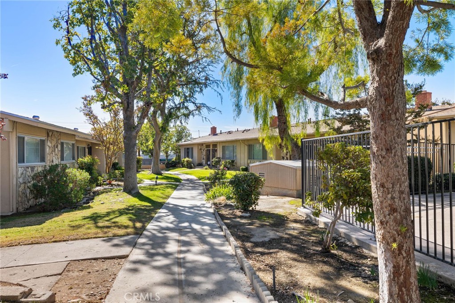
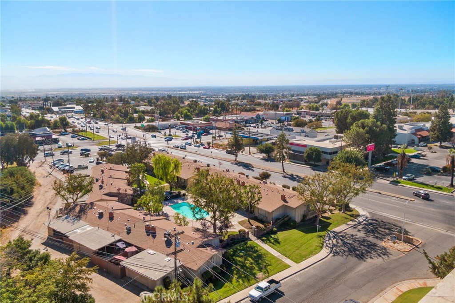
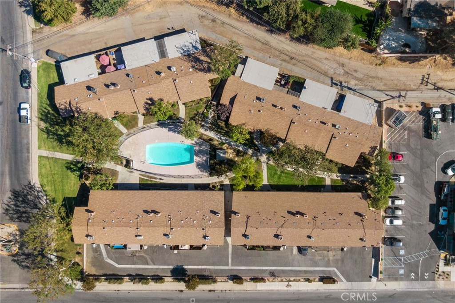
Property Description
Discover the charm of this Northeast tri-level PUD, featuring 3 bedrooms and 2.5 baths plus a new roof! Perfectly positioned within walking distance to a local coffee shop and popular dining spots, this home combines convenience with charm. The living room invites relaxation with its striking floor-to-ceiling brick fireplace, large window for abundant natural light, and elegant wood-look tile flooring.The kitchen showcases neutral-toned tile, plentiful wood cabinetry, and bar-top seating, creating a welcoming space for casual dining. Upstairs, the primary suite offers a private balcony and wood-look tile flooring, while the en-suite bath includes a beautifully tiled shower and generous counter space. The hallway bath boasts a jetted tub and spacious countertop, adding a touch of luxury to everyday routines. An additional bedroom also enjoys balcony access, providing a serene retreat. Schedule an appointment to see this home today!
Interior Features
| Laundry Information |
| Location(s) |
Inside |
| Kitchen Information |
| Features |
Galley Kitchen, Tile Counters |
| Bedroom Information |
| Features |
All Bedrooms Up |
| Bedrooms |
3 |
| Bathroom Information |
| Features |
Bathtub, Separate Shower |
| Bathrooms |
3 |
| Flooring Information |
| Material |
Tile |
| Interior Information |
| Features |
Balcony, Ceiling Fan(s), Multiple Staircases, See Remarks, Tile Counters, All Bedrooms Up, Galley Kitchen |
| Cooling Type |
Central Air |
Listing Information
| Address |
2801 Oswell Street |
| City |
Bakersfield |
| State |
CA |
| Zip |
93306 |
| County |
Kern |
| Listing Agent |
Laurie McCarty DRE #01090506 |
| Courtesy Of |
Coldwell Banker Preferred Realtors |
| List Price |
$249,900 |
| Status |
Active |
| Type |
Residential |
| Subtype |
Condominium |
| Structure Size |
1,493 |
| Lot Size |
1,829 |
| Year Built |
1963 |
Listing information courtesy of: Laurie McCarty, Coldwell Banker Preferred Realtors. *Based on information from the Association of REALTORS/Multiple Listing as of Dec 13th, 2024 at 7:23 PM and/or other sources. Display of MLS data is deemed reliable but is not guaranteed accurate by the MLS. All data, including all measurements and calculations of area, is obtained from various sources and has not been, and will not be, verified by broker or MLS. All information should be independently reviewed and verified for accuracy. Properties may or may not be listed by the office/agent presenting the information.






























