5311 Lava Court, San Ramon, CA 94583
-
Sold Price :
$1,345,000
-
Beds :
4
-
Baths :
4
-
Property Size :
2,250 sqft
-
Year Built :
2024
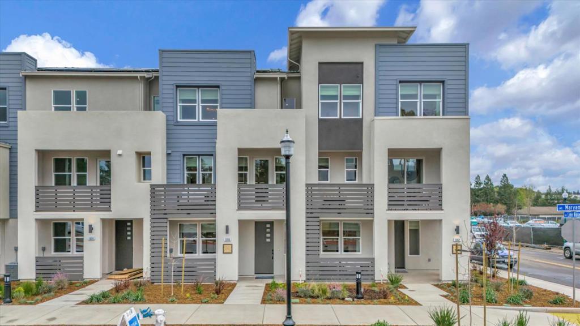
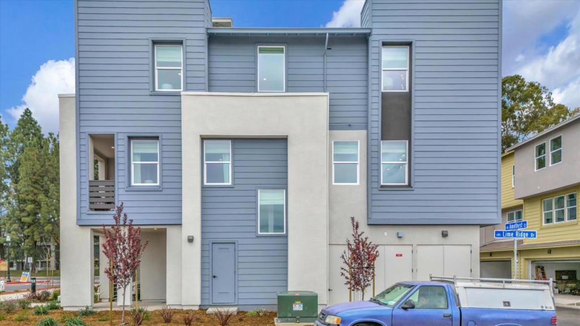
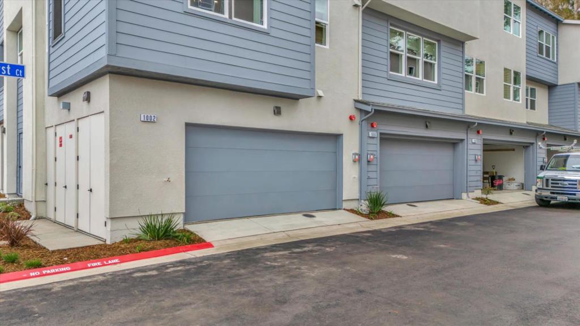
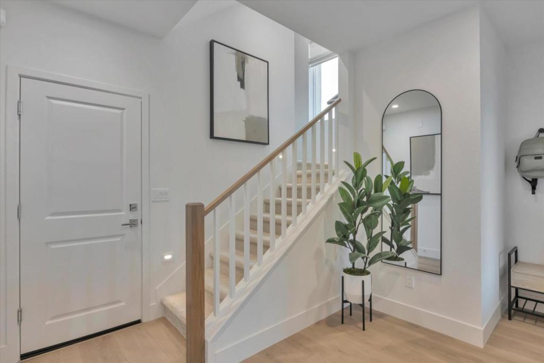
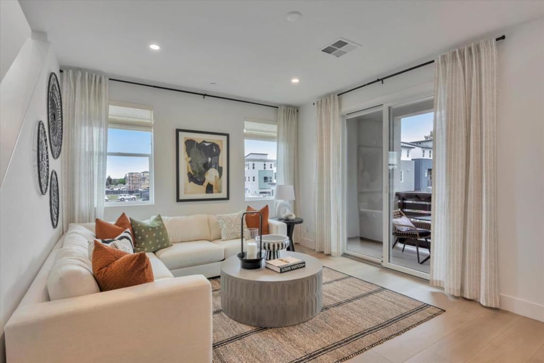
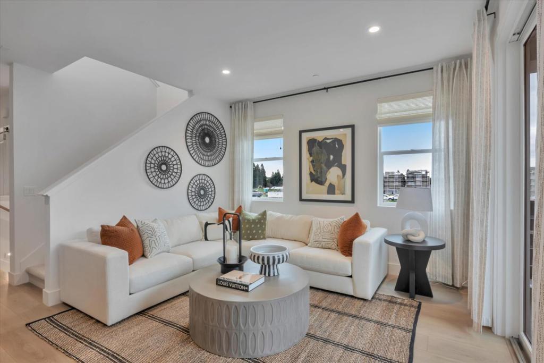
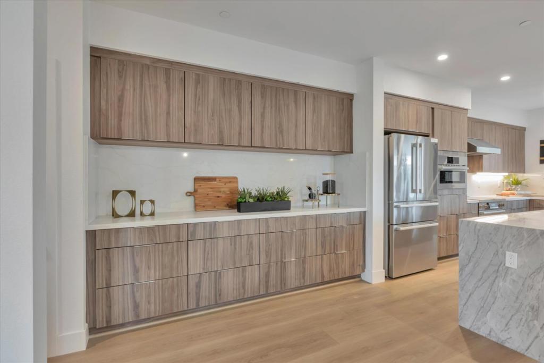
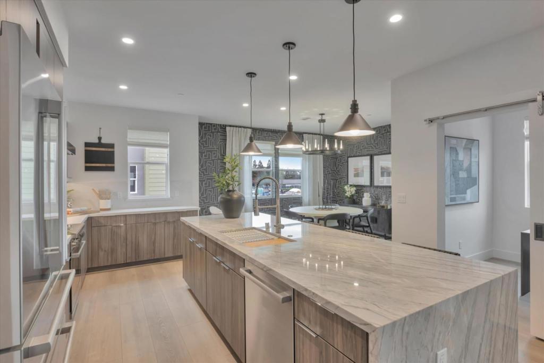
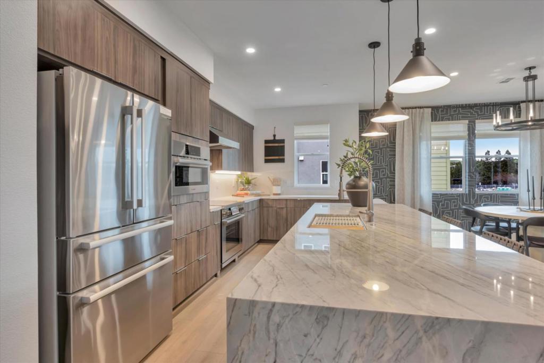
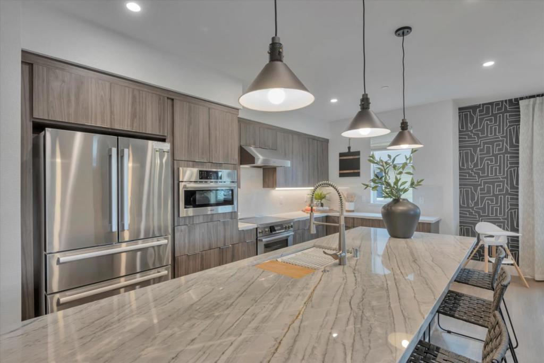
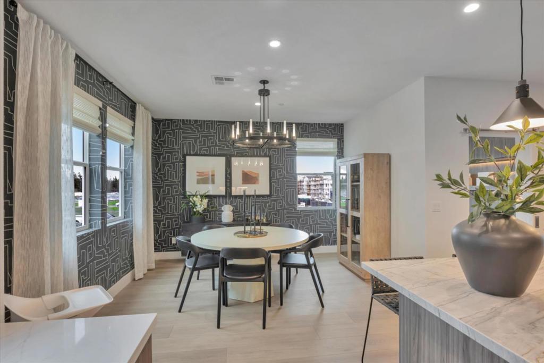
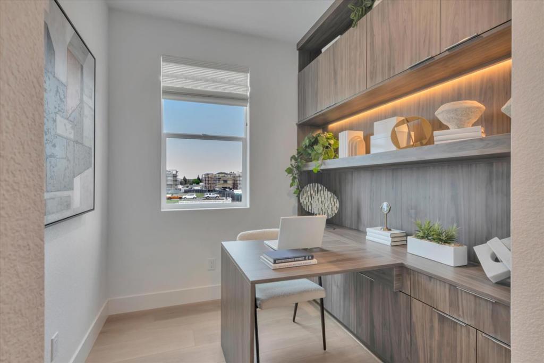
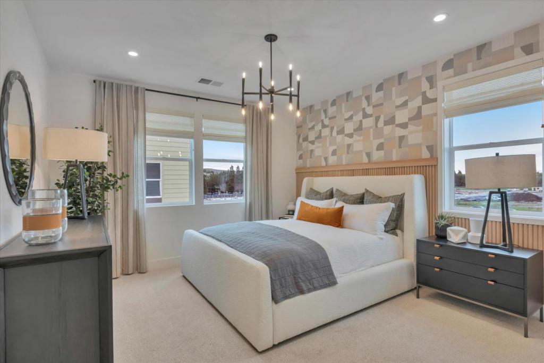
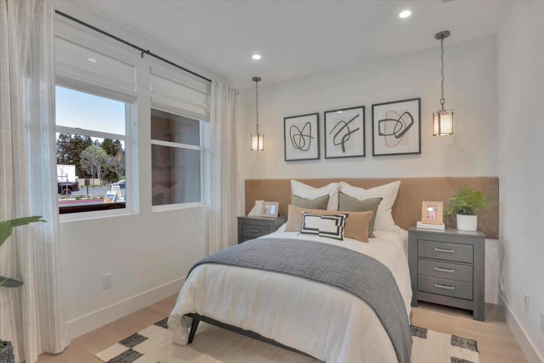
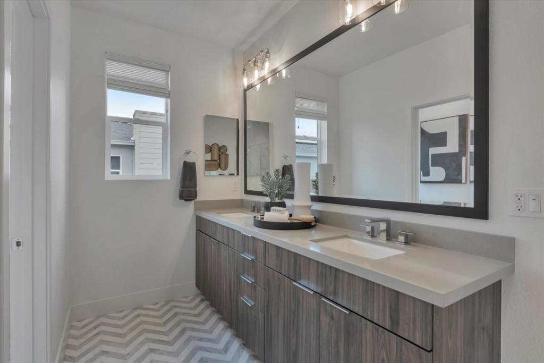
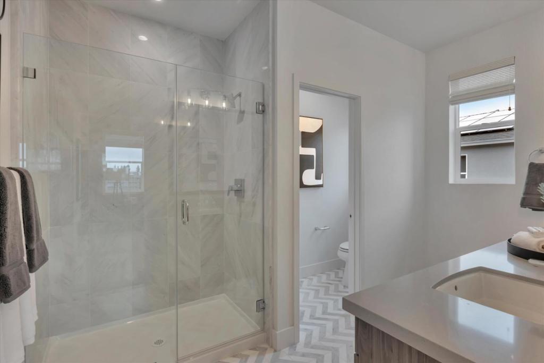
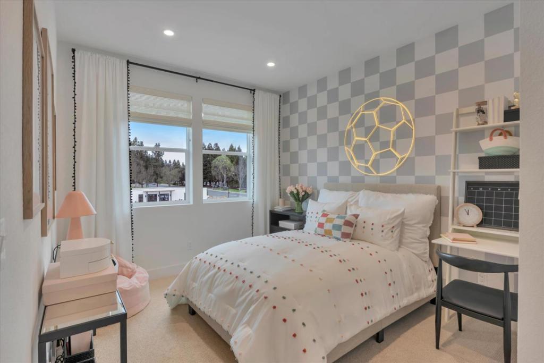
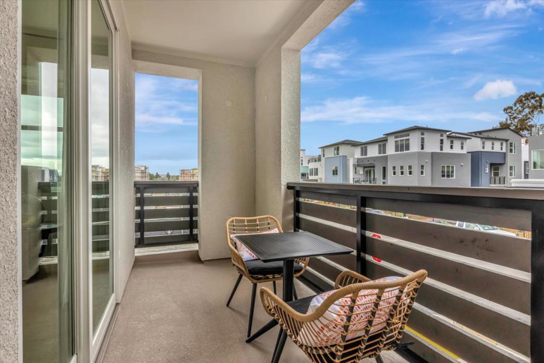
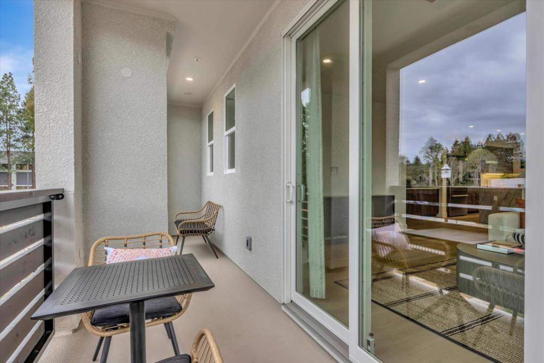
Property Description
City Village by Summerhill Homes features 404 elegant residences and a 2-acre public park with walking and biking trails, seating areas, and a community barbecue spot. Located near San Ramon's City Walk Neighborhood and within walking distance to City Centers restaurants, movie theaters, and shops, the community offers convenient access to amenities. This Towns Plan 4 is available for quick move-in November 2024. This home offers 4 bedrooms, 3.5 bathrooms, a 2-car side-by-side garage, quartz countertops, Bosch stainless steel appliances, and a deck off the family room. The first floor features a bedroom with an en-suite bath, great for guest or office. Both the primary and secondary bedrooms offer a large walk-in closet. Energy efficiency is enhanced with included solar panels. City Village is designed for easy access to schools, work, and public transit, with nearby attractions including Central Park, Canyon Lakes Golf Course, and Bridges Golf Club. Note that the provided images depict the model home, and actual colors and features may vary.
Interior Features
| Kitchen Information |
| Features |
Quartz Counters |
| Bedroom Information |
| Bedrooms |
4 |
| Bathroom Information |
| Bathrooms |
4 |
| Flooring Information |
| Material |
Carpet, Tile, Wood |
Listing Information
| Address |
5311 Lava Court |
| City |
San Ramon |
| State |
CA |
| Zip |
94583 |
| County |
Contra Costa |
| Listing Agent |
Diana Cabanova DRE #01045196 |
| Courtesy Of |
Summerhill Brokerage, Inc. |
| Close Price |
$1,345,000 |
| Status |
Closed |
| Type |
Residential |
| Subtype |
Townhouse |
| Structure Size |
2,250 |
| Lot Size |
N/A |
| Year Built |
2024 |
Listing information courtesy of: Diana Cabanova, Summerhill Brokerage, Inc.. *Based on information from the Association of REALTORS/Multiple Listing as of Jan 14th, 2025 at 12:53 AM and/or other sources. Display of MLS data is deemed reliable but is not guaranteed accurate by the MLS. All data, including all measurements and calculations of area, is obtained from various sources and has not been, and will not be, verified by broker or MLS. All information should be independently reviewed and verified for accuracy. Properties may or may not be listed by the office/agent presenting the information.



















