6270 Wild Horse Place, Paso Robles, CA 93446
-
Listed Price :
$1,175,000
-
Beds :
3
-
Baths :
2
-
Property Size :
2,409 sqft
-
Year Built :
1979
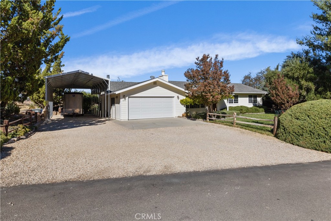
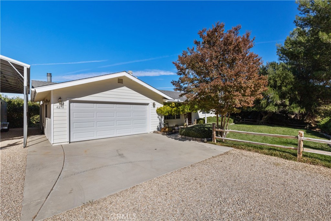
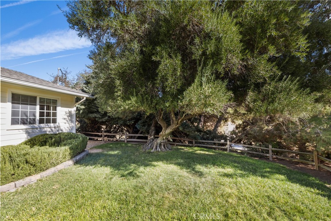

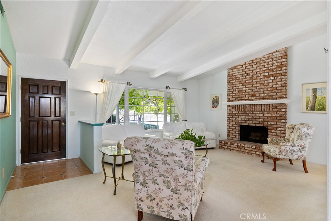
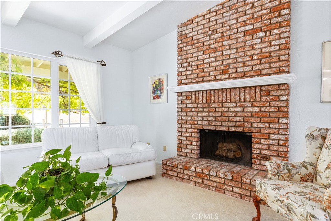
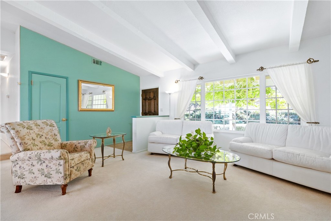
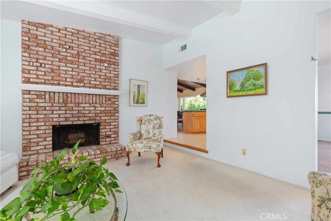
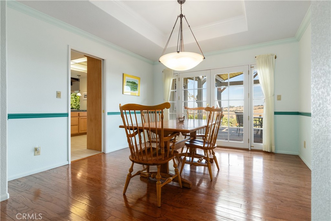

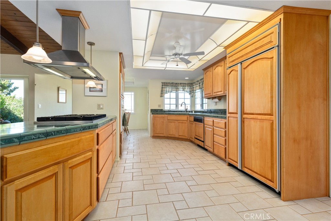
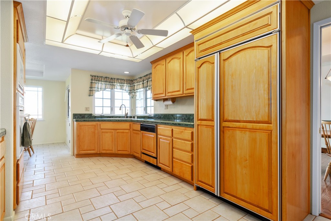
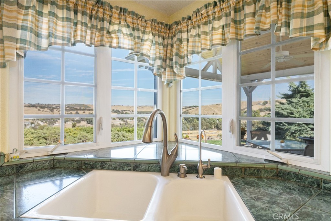
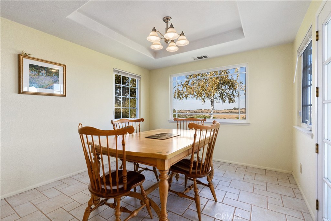
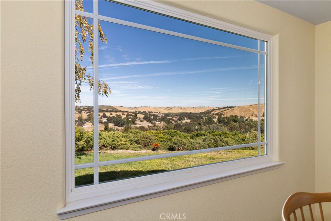
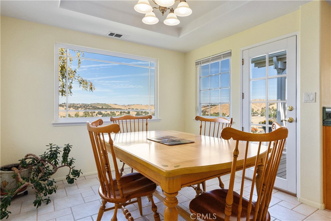
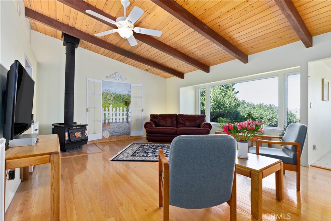
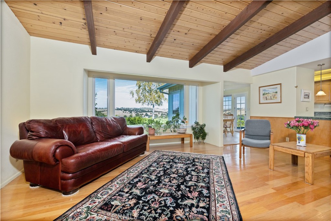
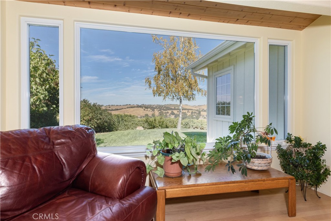
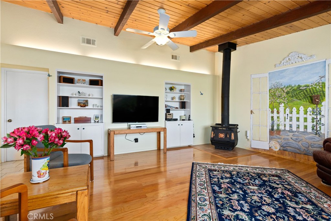
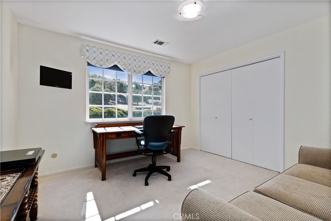
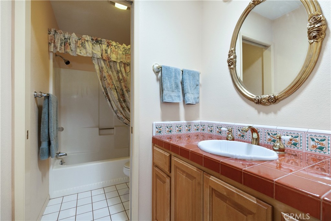
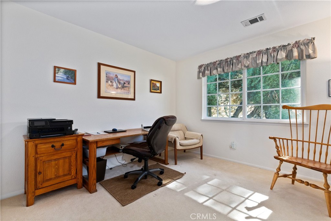

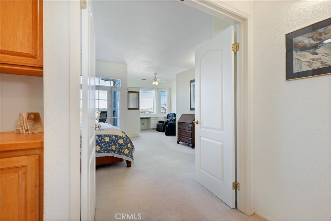
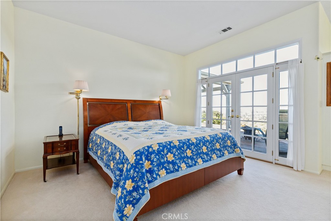
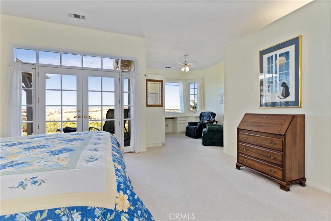
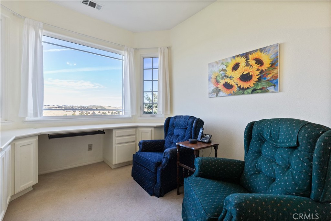
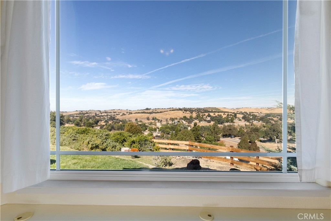
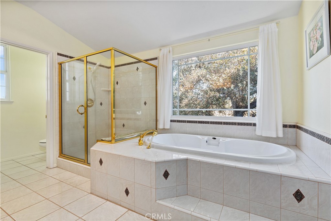

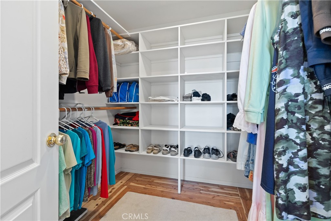
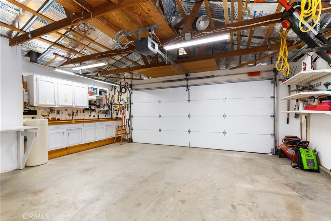
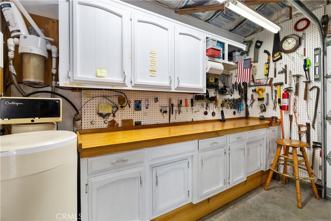
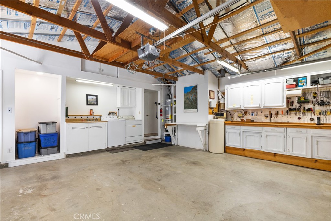
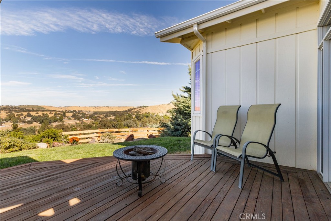
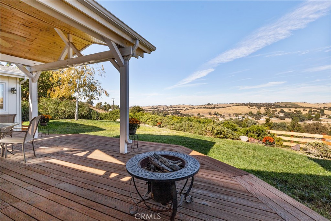
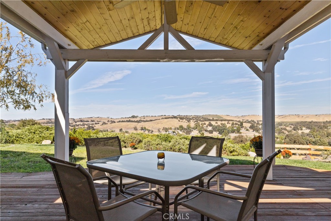
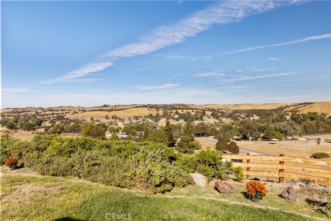
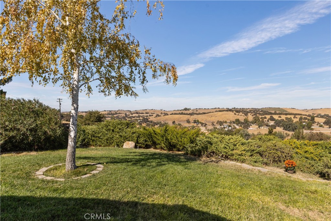
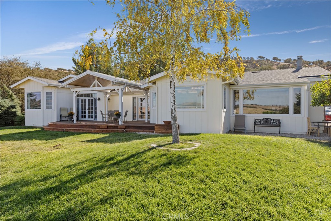
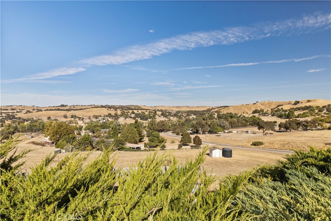
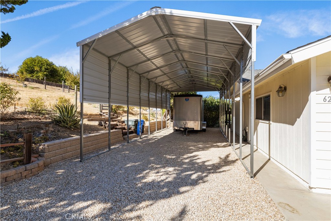
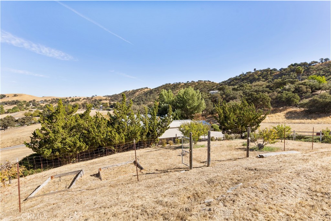
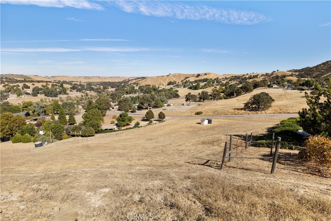
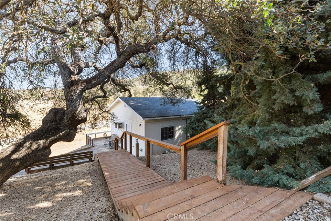
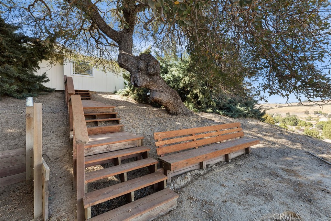
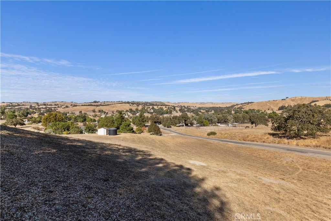
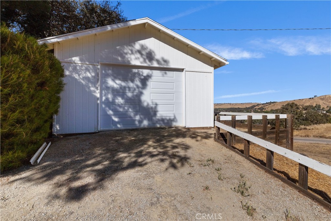
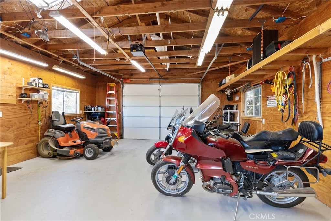
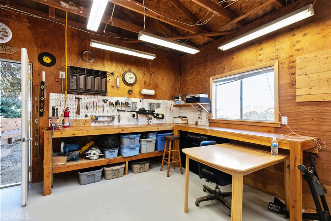
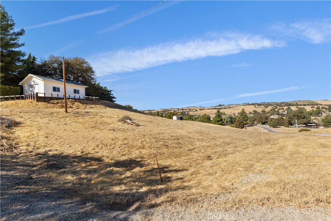
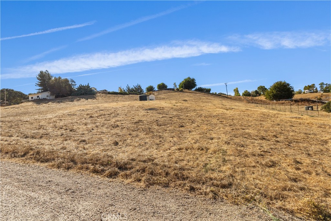
Property Description
Relax and take in the views! You won't want to leave! With over 2400 sq. ft. of living area, this home features a formal living and dining room, a modern kitchen with dining nook, a large family room and three bedrooms.
As you drive up to the home, you will notice that there is plenty of parking room as well as an over-sized two car garage and an RV parking structure. The nicely landscaped front yard has a large olive tree and many plantings. A pretty wisteria frames the inviting front porch. Entering formal living room, you will notice the beamed ceilings and the fireplace with floor to ceiling brick surround. Located just off the living room, the formal dining room has a tray ceiling and French doors out onto the deck area. The kitchen is highlighted by a Viking six-burner gas cooktop, newer appliances and beautiful wood cabinetry. A cozy breakfast nook is located adjacent to the kitchen and it also has beautiful views. Opening off the kitchen is a spacious family room with beamed ceiling, wood burning stove, hardwood floors and a large picture window opening out to the views. The primary bedroom is a stunning retreat with French doors leading out to the deck and a private sitting area which features another picture window, built in bookcases and cabinetry. The en suite bath has a large vanity with double sinks, a glass-enclosed shower and a jetted soaking tub. A walk in closet and additional closet complete the primary bedroom area. Two additional bedrooms and a bath complete the bedroom wing of the home.
A large deck area is perfect for outdoor entertaining. Also located on the property is a 20x25 workshop that has 220, 50 amp electric, built in workbenches and shelving. Ready for all of your projects! The property also has a 50 x150 fenced orchard/garden area with existing irrigation. A new 30 year roof was installed within the last year, giving peace of mind to a new owner.
All this is located on 2 acres which would be suitable for many uses.
Interior Features
| Laundry Information |
| Location(s) |
In Garage |
| Bedroom Information |
| Bedrooms |
3 |
| Bathroom Information |
| Bathrooms |
2 |
| Flooring Information |
| Material |
Carpet, Tile, Wood |
| Interior Information |
| Features |
Beamed Ceilings, Breakfast Bar, Breakfast Area, Tray Ceiling(s), Ceiling Fan(s), Ceramic Counters, Cathedral Ceiling(s), Coffered Ceiling(s), Separate/Formal Dining Room, Paneling/Wainscoting, Storage, Tile Counters, All Bedrooms Down, Bedroom on Main Level, Main Level Primary, Primary Suite, Walk-In Closet(s), Workshop |
| Cooling Type |
Central Air |
Listing Information
| Address |
6270 Wild Horse Place |
| City |
Paso Robles |
| State |
CA |
| Zip |
93446 |
| County |
San Luis Obispo |
| Listing Agent |
Vicki Silva DRE #00463813 |
| Courtesy Of |
RE/MAX Parkside Real Estate |
| List Price |
$1,175,000 |
| Status |
Active |
| Type |
Residential |
| Subtype |
Single Family Residence |
| Structure Size |
2,409 |
| Lot Size |
86,249 |
| Year Built |
1979 |
Listing information courtesy of: Vicki Silva, RE/MAX Parkside Real Estate. *Based on information from the Association of REALTORS/Multiple Listing as of Nov 1st, 2024 at 11:13 PM and/or other sources. Display of MLS data is deemed reliable but is not guaranteed accurate by the MLS. All data, including all measurements and calculations of area, is obtained from various sources and has not been, and will not be, verified by broker or MLS. All information should be independently reviewed and verified for accuracy. Properties may or may not be listed by the office/agent presenting the information.





















































