9451 Stoyer Dr, Santee, CA 92071
-
Listed Price :
$880,000
-
Beds :
3
-
Baths :
2
-
Property Size :
1,319 sqft
-
Year Built :
1960
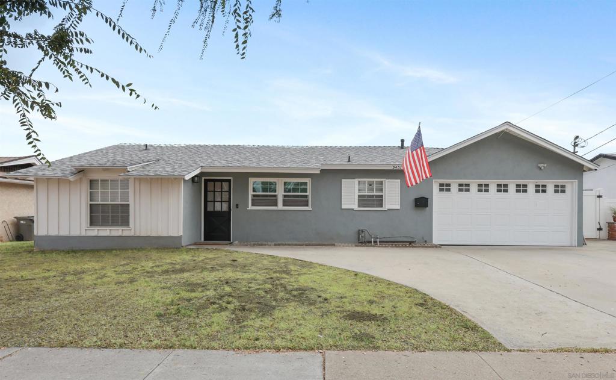
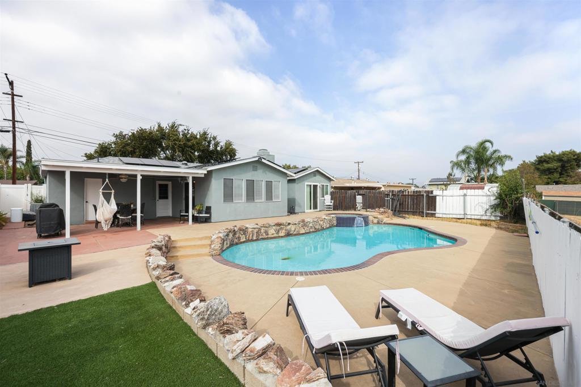
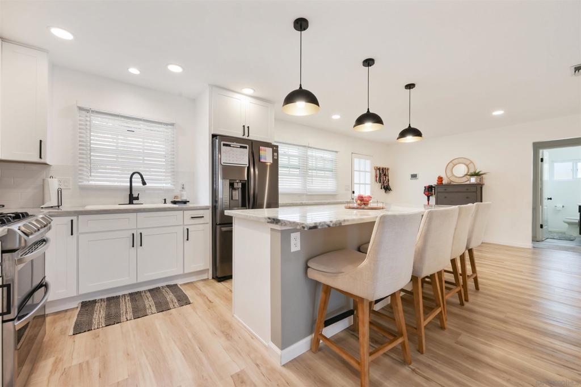
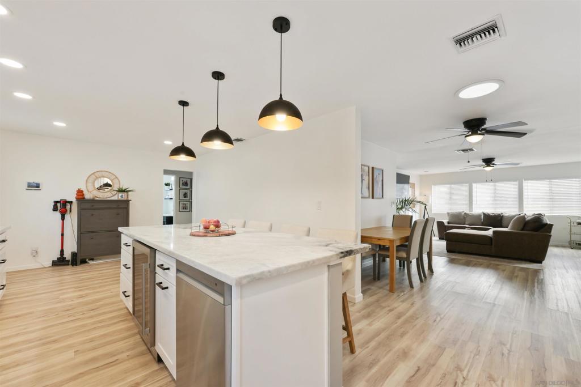
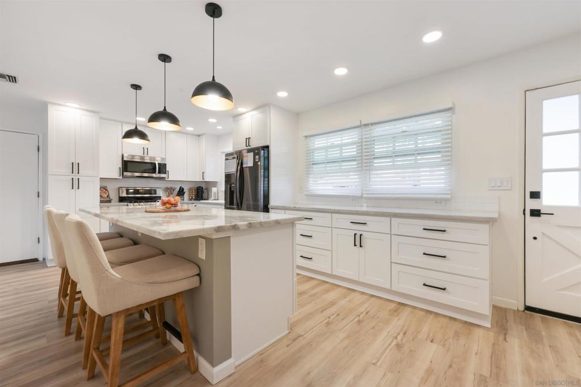
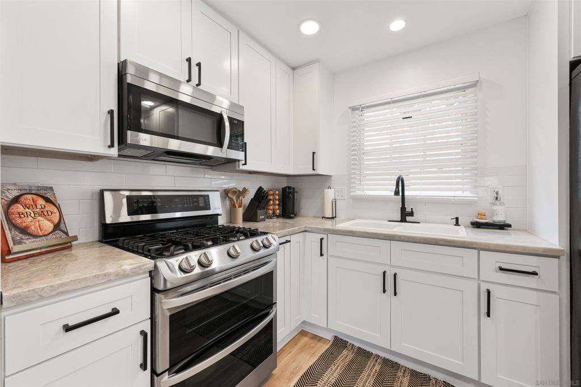
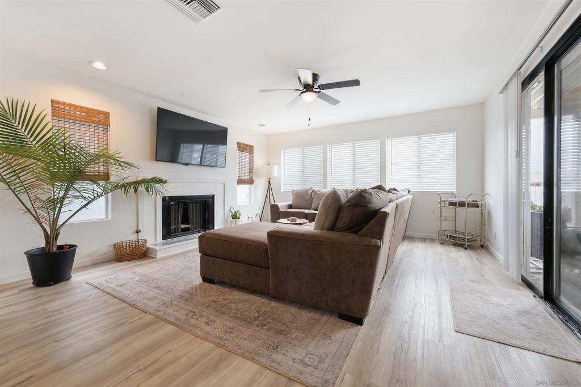
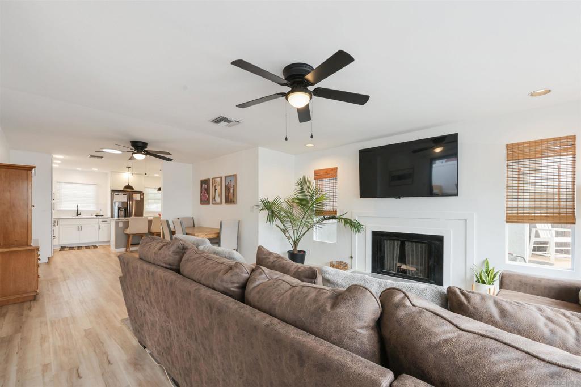
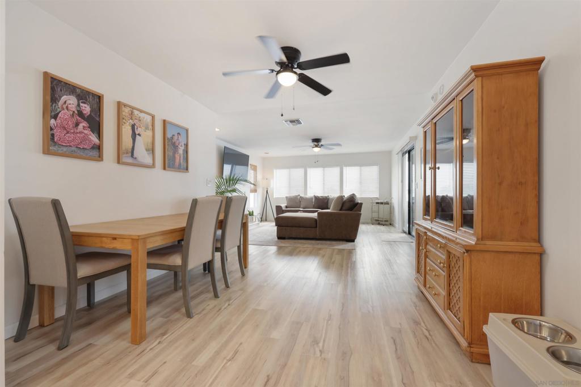
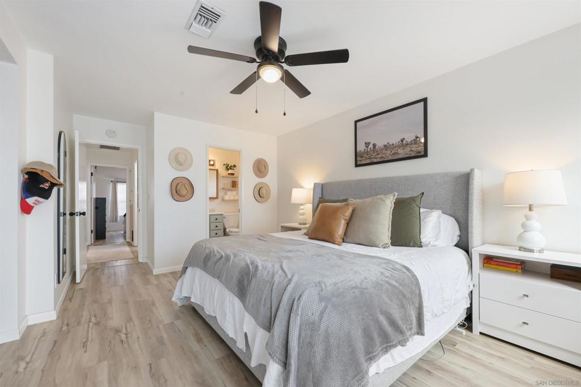
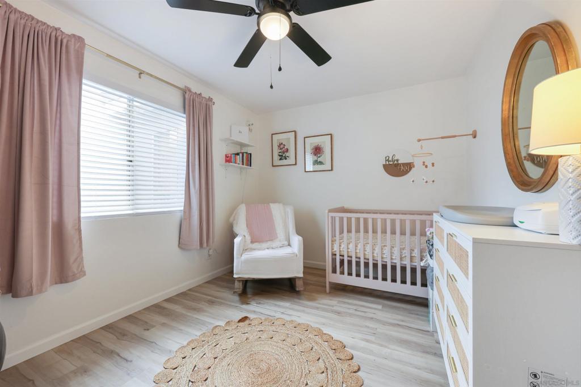
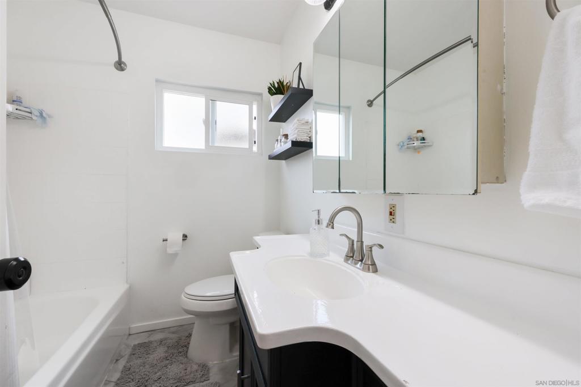
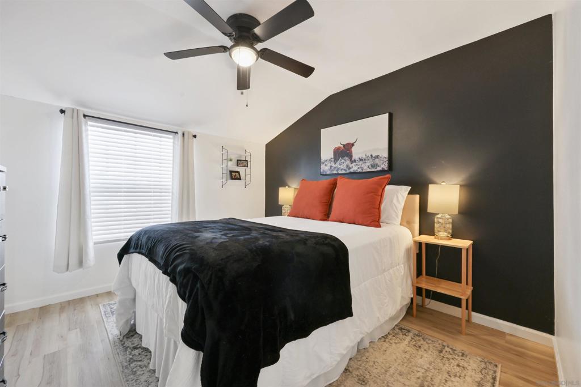
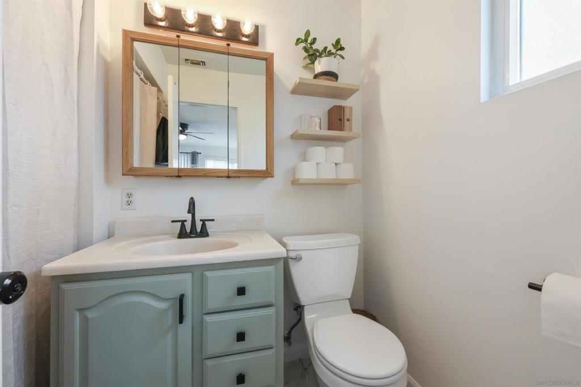
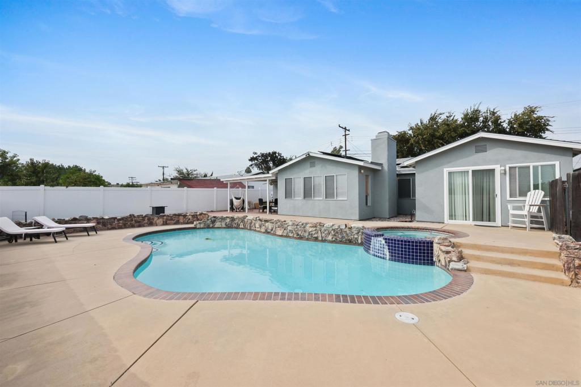
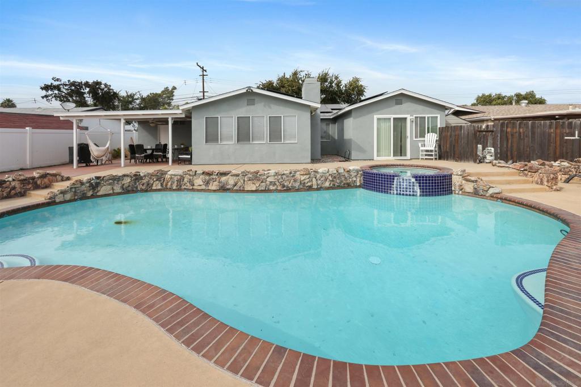
Property Description
Welcome to this stunning, fully remodeled 3-bedroom, 1.5-bath single-story home nestled in the heart of Santee. Offering 1,319 sq ft of open-concept living space, this residence boasts mountain views and modern upgrades throughout. The spacious kitchen is a chef's delight, featuring a large island with quartz countertops, stainless steel appliances, and a wine refrigerator. Enjoy the wood burning fireplace in the family room and all of the natural light that pours through the main living space. An entertainer’s paradise awaits outdoors, complete with a below-ground pool and spa, a brand-new full bathroom by the pool for added convenience, a patio cover, and an expansive patio area for gatherings. This home has been meticulously updated with a new roof, HVAC system, kitchen, bathrooms, flooring, and fresh interior and exterior paint throughout. Additional highlights include a 2-car garage, a solar system for energy efficiency, a water softener and a storage shed. Don’t miss your chance to own this beautifully upgraded home with all the amenities for relaxing, entertaining, and enjoying the best of Santee living!
Interior Features
| Laundry Information |
| Location(s) |
Laundry Room, See Remarks |
| Bedroom Information |
| Features |
Bedroom on Main Level, All Bedrooms Down |
| Bedrooms |
3 |
| Bathroom Information |
| Bathrooms |
2 |
| Interior Information |
| Features |
All Bedrooms Down, Bedroom on Main Level, Main Level Primary |
| Cooling Type |
Central Air |
Listing Information
| Address |
9451 Stoyer Dr |
| City |
Santee |
| State |
CA |
| Zip |
92071 |
| County |
San Diego |
| Listing Agent |
Nathan Hiatt DRE #02092127 |
| Co-Listing Agent |
Mike Chiesl DRE #01783300 |
| Courtesy Of |
Sentry Residential Inc. |
| List Price |
$880,000 |
| Status |
Active |
| Type |
Residential |
| Subtype |
Single Family Residence |
| Structure Size |
1,319 |
| Lot Size |
N/A |
| Year Built |
1960 |
Listing information courtesy of: Nathan Hiatt, Mike Chiesl, Sentry Residential Inc.. *Based on information from the Association of REALTORS/Multiple Listing as of Dec 18th, 2024 at 11:08 PM and/or other sources. Display of MLS data is deemed reliable but is not guaranteed accurate by the MLS. All data, including all measurements and calculations of area, is obtained from various sources and has not been, and will not be, verified by broker or MLS. All information should be independently reviewed and verified for accuracy. Properties may or may not be listed by the office/agent presenting the information.
















