4682 Oceanridge Drive, Huntington Beach, CA 92649
-
Listed Price :
$5,295,000
-
Beds :
5
-
Baths :
6
-
Property Size :
4,416 sqft
-
Year Built :
2014
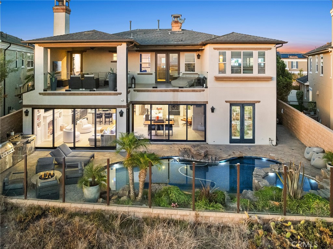
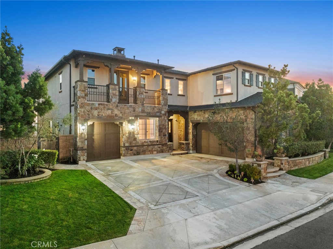
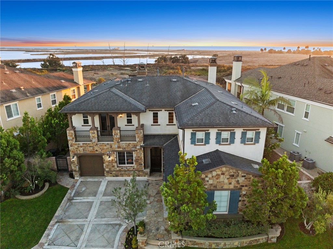
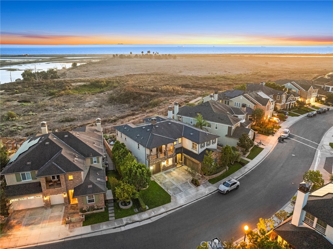
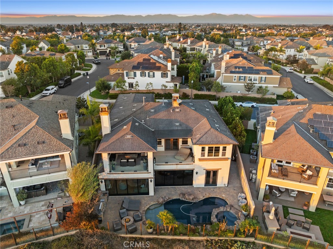
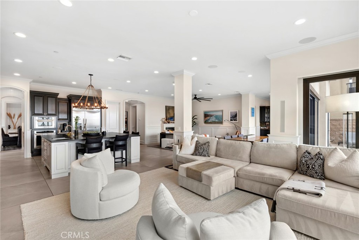
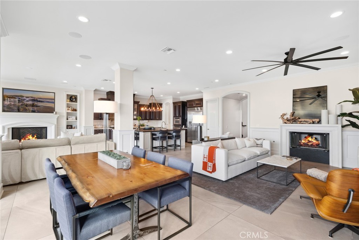
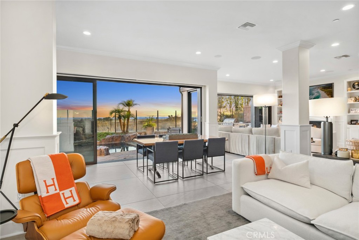
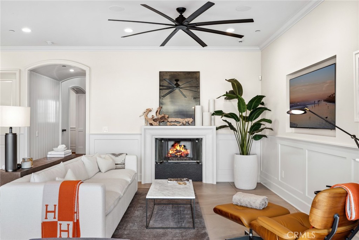
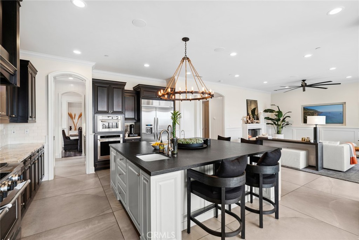
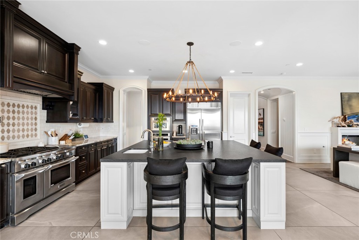
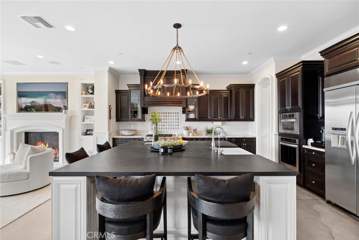
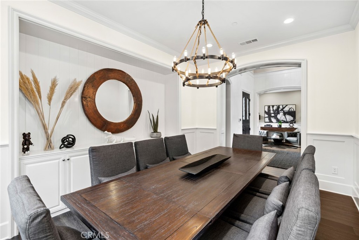
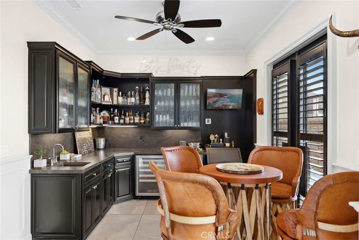
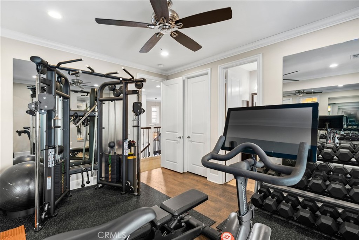
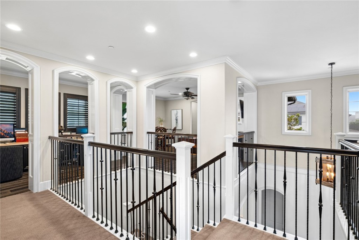
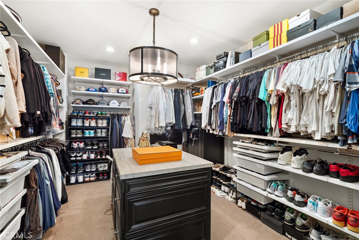
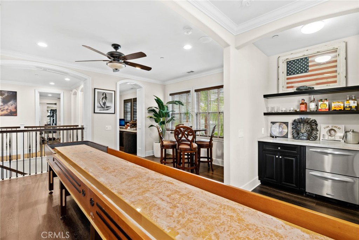
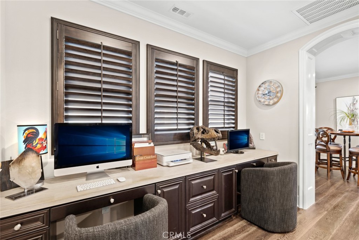
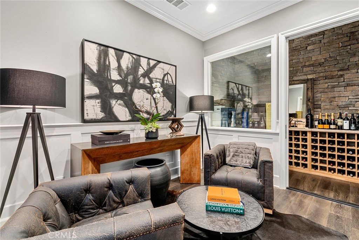
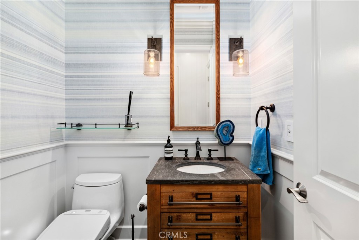
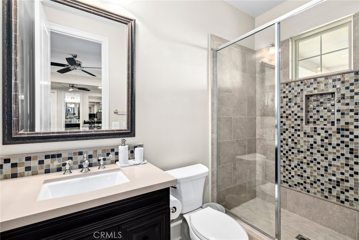
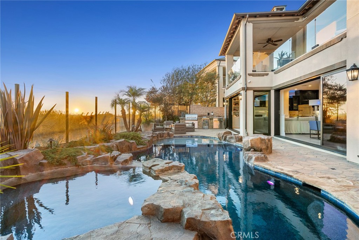
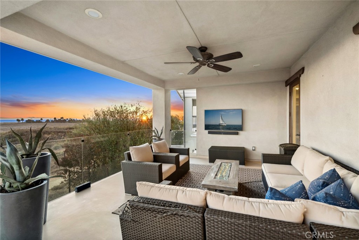
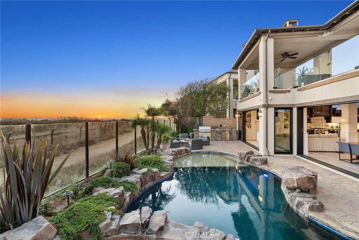
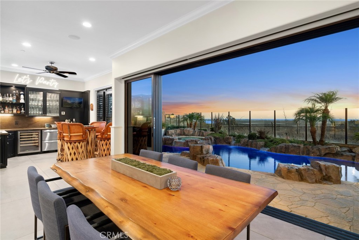
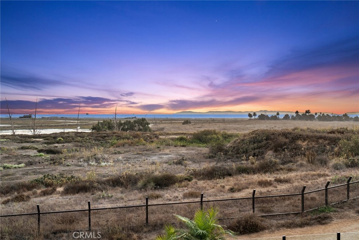
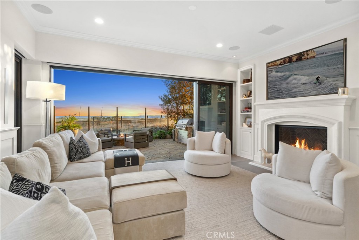
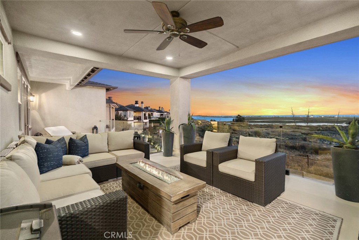
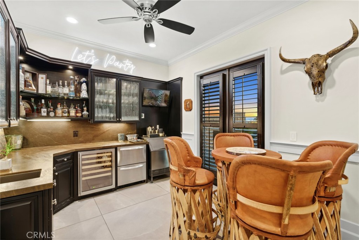
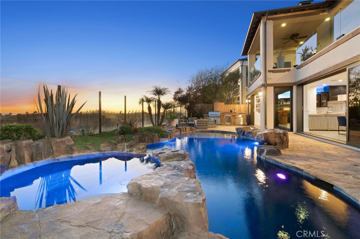
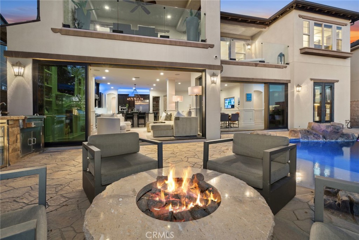
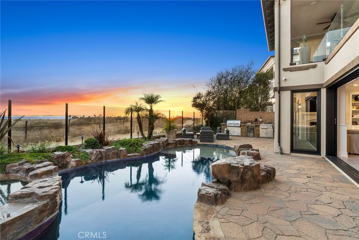
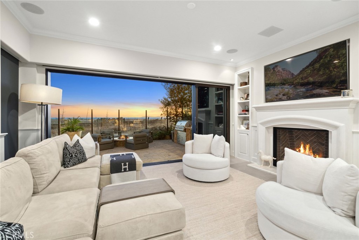
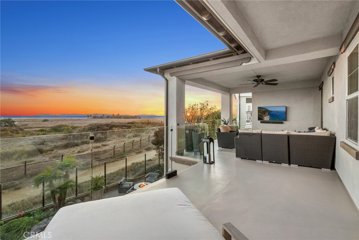
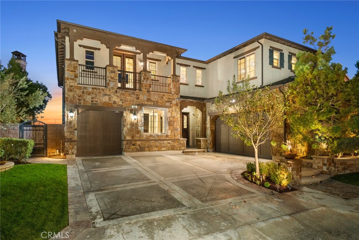
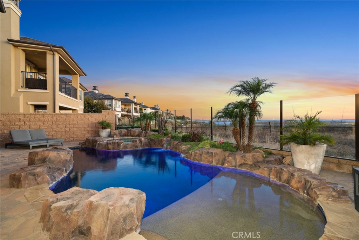
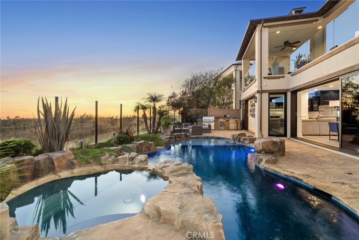
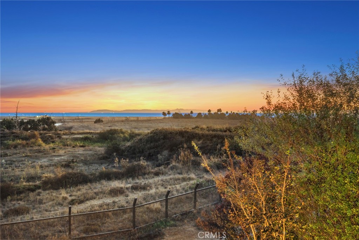
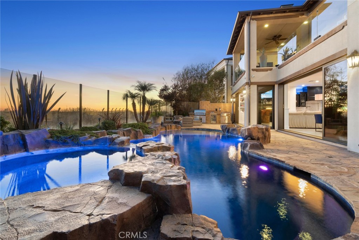
Property Description
Discover this stunning Brightwater executive home, where upscale living meets beachside charm. This exceptional location offers direct ocean views and unparalleled access to the natural beauty of the Bolsa Chica wetlands. Imagine waking up to panoramic vistas of the Pacific Ocean and Catalina Island, with the soothing sounds of the waves just moments away. The serene atmosphere is perfect for relaxation, while vibrant sunsets provide a breathtaking backdrop for your evenings.
Step inside to find a thoughtfully designed four-bedroom home featuring modern finishes like beadboard walls, wainscoting, custom tile, and elegant wrought iron details. The open floor plan seamlessly connects to an expansive gourmet kitchen, ideal for hosting family and friends. Stacked sliding doors across the back of the home lead to a tranquil backyard retreat, blending indoor and outdoor living.
The upstairs balcony lanai is a standout feature, offering unobstructed views of Catalina Island—an ideal spot to unwind with a book, watch. or enjoy a glass of wine as the sun sets over the horizon. Retreat to the luxurious master suite, with incredible ocean views, large walk-in builtnout closet and complete with a spa-like bathroom designed for ultimate relaxation. The versatile upstairs bonus/game room, featuring a full bath, can easily be converted into a fifth bedroom or serve as a spacious loft area. With over 4,400 square feet of beautifully designed interior space and abundant natural light, this residence is truly move-in ready. This thoughtfully expanded 4 bedroom home creates an inviting great room with large glass sliding walls, providing unobstructed views and easy access to a customized saltwater pool, spa, and waterfall. The outdoor kitchen and fire pit are ideal for entertaining, while taking a dip or relaxing in your spa. Additional features include an elegant wine enclave with a 180-bottle capacity, a professional-grade kitchen with top-tier appliances, and a butler’s pantry connecting seamlessly to the formal dining area. Ocean-facing bedrooms come with expansive custom decks, while the home boasts unique lighting fixtures, multiple fireplaces, and more. This is a rare opportunity to own a meticulously designed coastal residence in an enviable location, perfectly positioned to enjoy the best of beachside living.
Interior Features
| Laundry Information |
| Location(s) |
Inside, Laundry Room, Upper Level |
| Kitchen Information |
| Features |
Butler's Pantry, Granite Counters, Kitchen Island, Kitchen/Family Room Combo, Self-closing Cabinet Doors, Utility Sink, Walk-In Pantry |
| Bedroom Information |
| Features |
Bedroom on Main Level |
| Bedrooms |
5 |
| Bathroom Information |
| Features |
Dual Sinks, Granite Counters, Linen Closet, Soaking Tub, Separate Shower, Tub Shower, Vanity, Walk-In Shower |
| Bathrooms |
6 |
| Flooring Information |
| Material |
Carpet, Stone, Tile, Wood |
| Interior Information |
| Features |
Beamed Ceilings, Wet Bar, Built-in Features, Balcony, Breakfast Area, Ceiling Fan(s), Crown Molding, Separate/Formal Dining Room, Eat-in Kitchen, Granite Counters, High Ceilings, Open Floorplan, Pantry, Paneling/Wainscoting, Recessed Lighting, Bar, Wired for Sound, Bedroom on Main Level, Walk-In Pantry, Wine Cellar, Walk-In Closet(s) |
| Cooling Type |
Central Air, Dual, Zoned |
Listing Information
| Address |
4682 Oceanridge Drive |
| City |
Huntington Beach |
| State |
CA |
| Zip |
92649 |
| County |
Orange |
| Listing Agent |
Victor Jimenez DRE #01715970 |
| Co-Listing Agent |
Paul Daftarian DRE #01317949 |
| Courtesy Of |
Luxe Real Estate |
| List Price |
$5,295,000 |
| Status |
Active |
| Type |
Residential |
| Subtype |
Single Family Residence |
| Structure Size |
4,416 |
| Lot Size |
7,362 |
| Year Built |
2014 |
Listing information courtesy of: Victor Jimenez, Paul Daftarian, Luxe Real Estate. *Based on information from the Association of REALTORS/Multiple Listing as of Dec 22nd, 2024 at 12:33 AM and/or other sources. Display of MLS data is deemed reliable but is not guaranteed accurate by the MLS. All data, including all measurements and calculations of area, is obtained from various sources and has not been, and will not be, verified by broker or MLS. All information should be independently reviewed and verified for accuracy. Properties may or may not be listed by the office/agent presenting the information.








































