623 Whitney Way , #141, Costa Mesa, CA 92626
-
Sold Price :
$862,875
-
Beds :
3
-
Baths :
3
-
Property Size :
1,422 sqft
-
Year Built :
1976



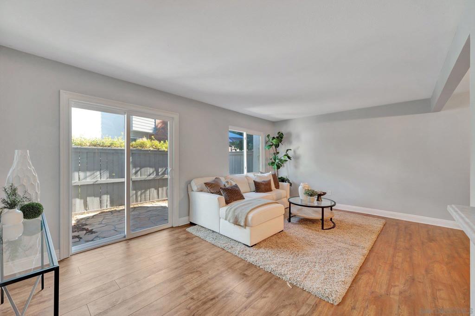
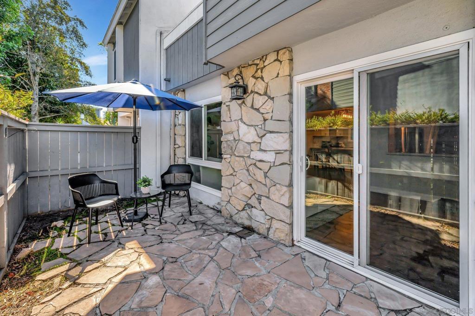

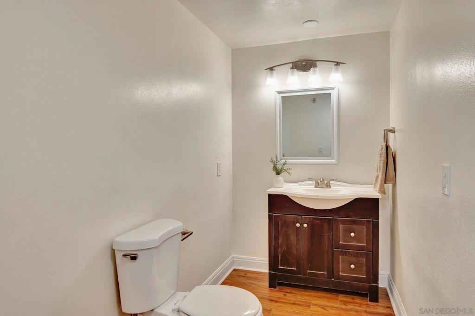




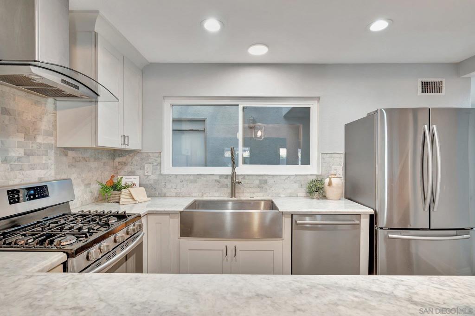
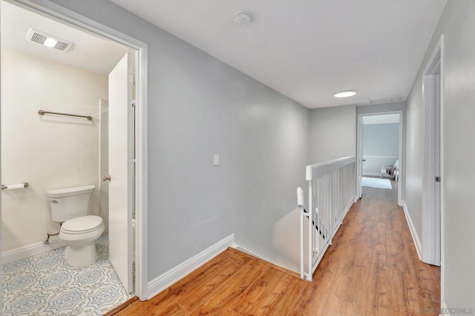
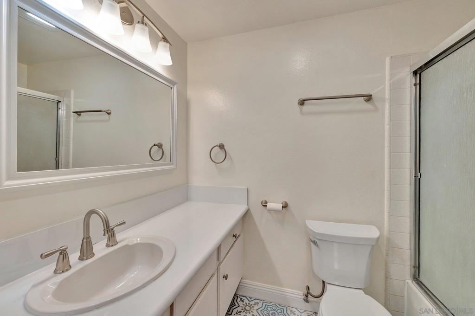
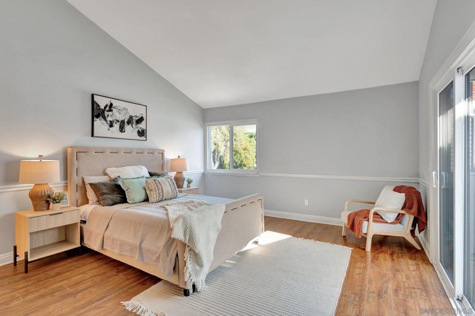
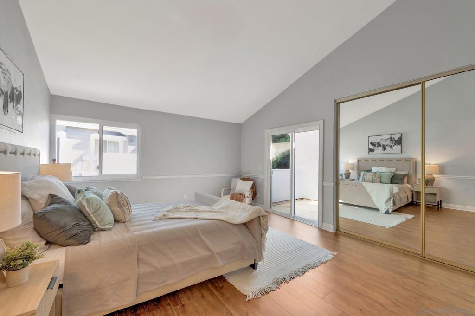

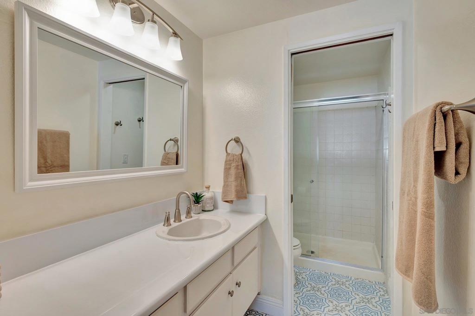
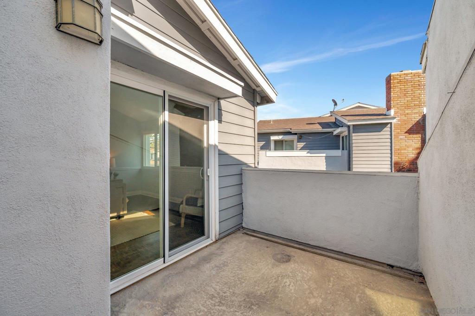
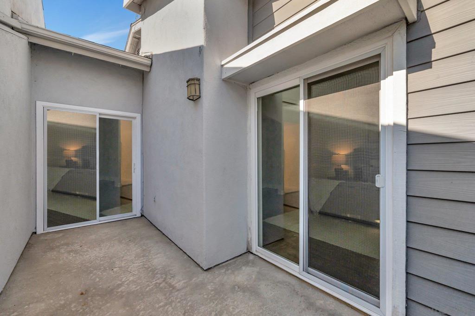
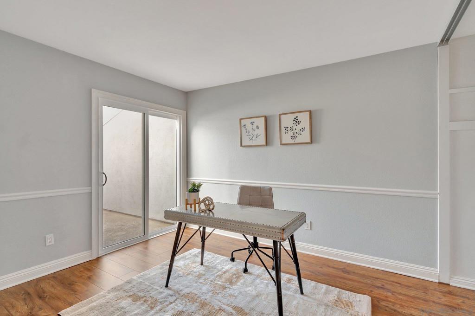
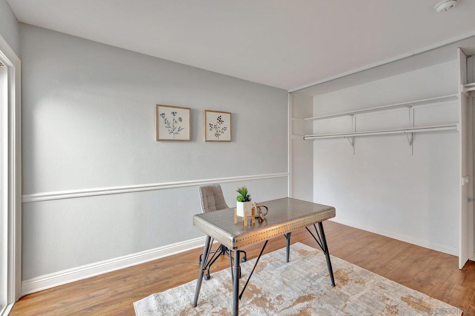
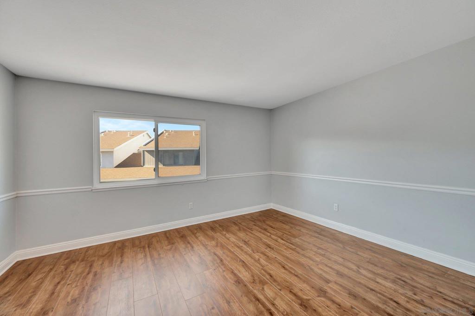
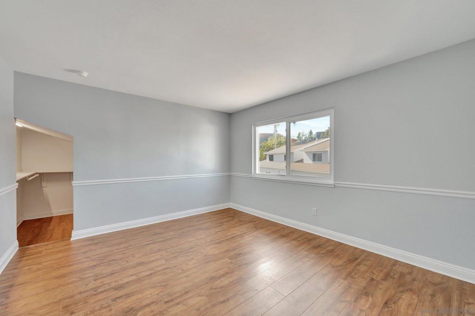
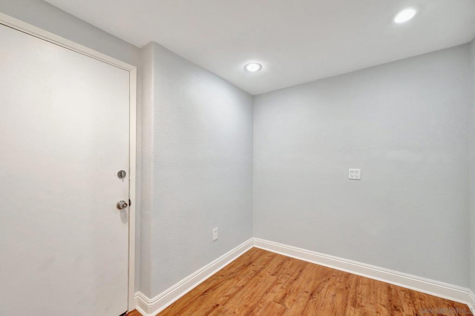
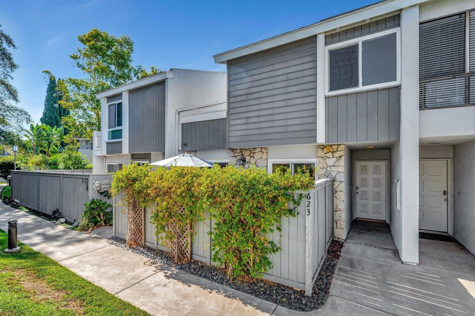

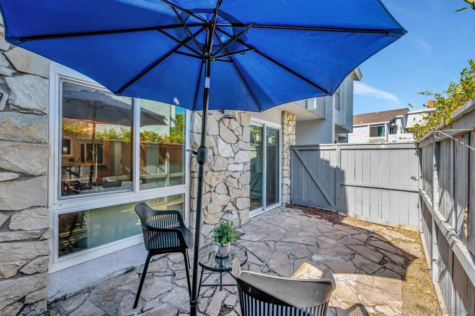
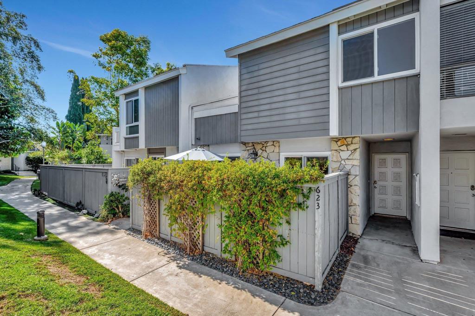
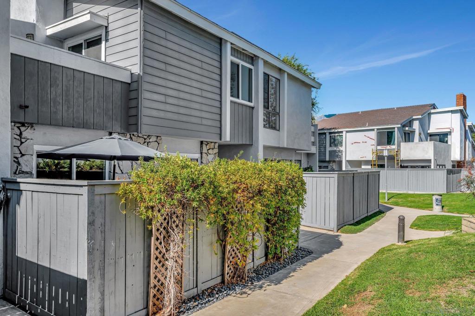
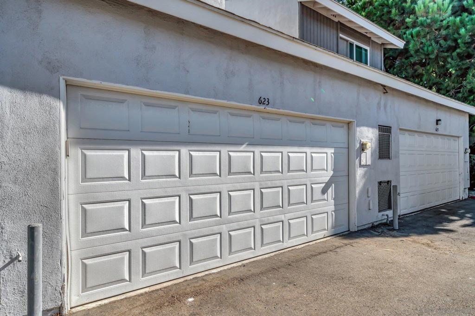



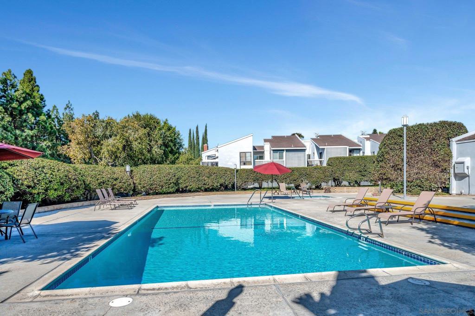

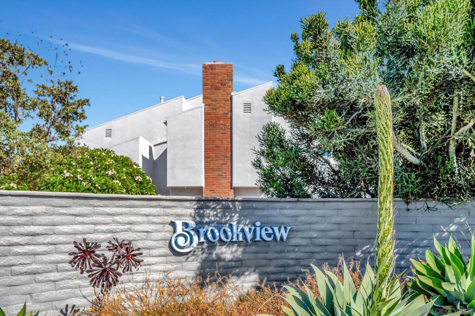
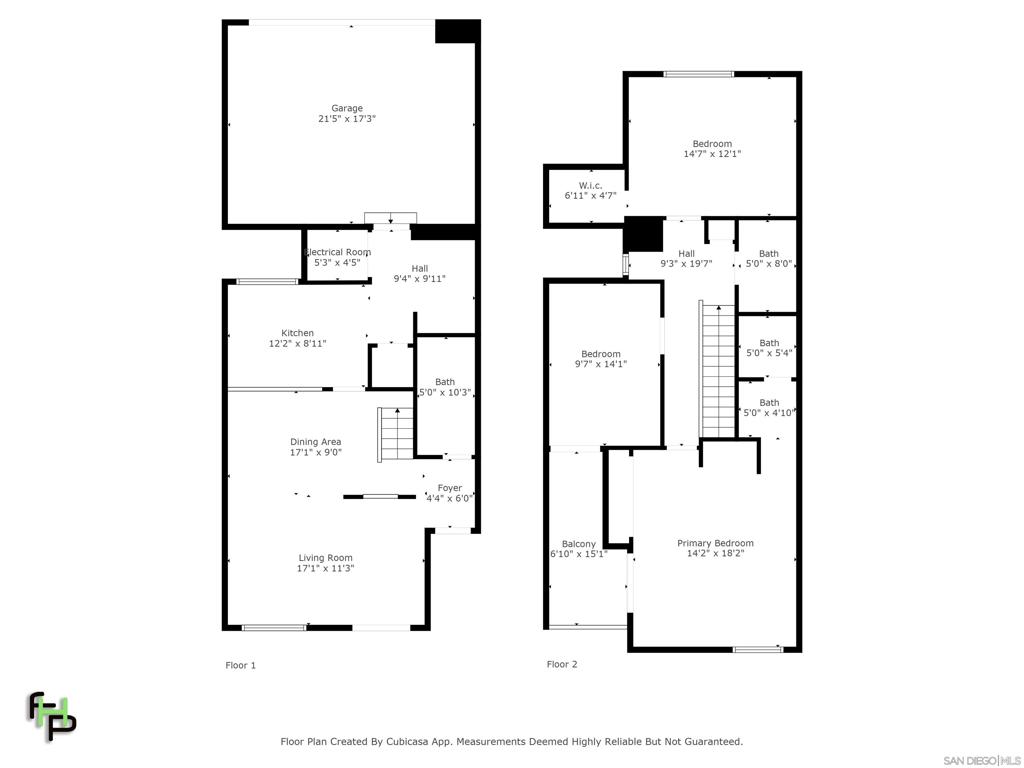
Property Description
This beautifully upgraded 3-bedroom, 2.5-bath townhome in the heart of Costa Mesa boasts an open floor plan featuring a contemporary kitchen equipped with sleek stainless steel appliances, quartz countertops, stylish cabinetry, and ample counter space. Other upgrades include new windows, new flooring, a new hot water heater as well as a new HVAC system, new garage door opener and fresh paint throughout. As you step inside, you’ll be greeted by an inviting open floor plan that seamlessly connects the living and dining areas, creating an ideal space for entertaining. The large private patio off the living room is a wonderful escape for gardening, barbecuing, or simply unwinding. Upstairs you will find a spacious primary bedroom with an en-suite bath and the second private patio. Two additional bedrooms give flexibility for family, guests, or a home office. The two-car attached garage provides easy access and extra storage. Brookview offers 2 pools, 2 tennis courts and 2 clubhouses. Situated in one of the best neighborhoods close to dining, breweries and shopping - only 1.3 miles to South Coast Plaza, 4 miles to John Wayne Airport and in the triangle of the 405, 73 & 55 freeways.
Interior Features
| Laundry Information |
| Location(s) |
Electric Dryer Hookup, Gas Dryer Hookup, In Garage |
| Bedroom Information |
| Features |
All Bedrooms Up |
| Bedrooms |
3 |
| Bathroom Information |
| Bathrooms |
3 |
| Interior Information |
| Features |
All Bedrooms Up, Walk-In Closet(s) |
| Cooling Type |
Central Air |
Listing Information
| Address |
623 Whitney Way , #141 |
| City |
Costa Mesa |
| State |
CA |
| Zip |
92626 |
| County |
Orange |
| Listing Agent |
Stephanie Xelowski DRE #02026581 |
| Courtesy Of |
Compass |
| Close Price |
$862,875 |
| Status |
Closed |
| Type |
Residential |
| Subtype |
Townhouse |
| Structure Size |
1,422 |
| Lot Size |
N/A |
| Year Built |
1976 |
Listing information courtesy of: Stephanie Xelowski, Compass. *Based on information from the Association of REALTORS/Multiple Listing as of Dec 20th, 2024 at 4:40 PM and/or other sources. Display of MLS data is deemed reliable but is not guaranteed accurate by the MLS. All data, including all measurements and calculations of area, is obtained from various sources and has not been, and will not be, verified by broker or MLS. All information should be independently reviewed and verified for accuracy. Properties may or may not be listed by the office/agent presenting the information.






































