3062 Orchard Glen, Escondido, CA 92026
-
Listed Price :
$1,465,990
-
Beds :
4
-
Baths :
4
-
Property Size :
3,486 sqft
-
Year Built :
2025
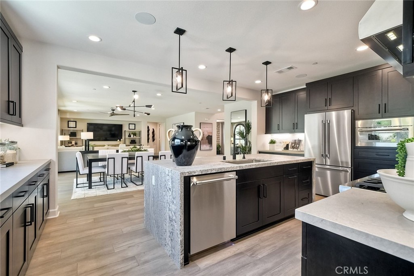
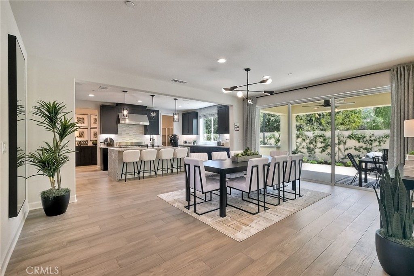
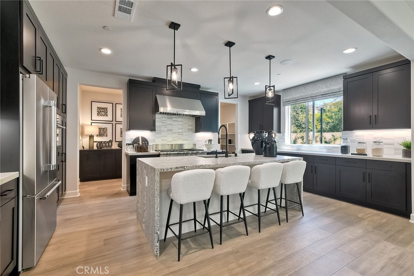
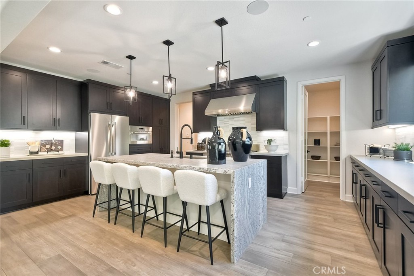
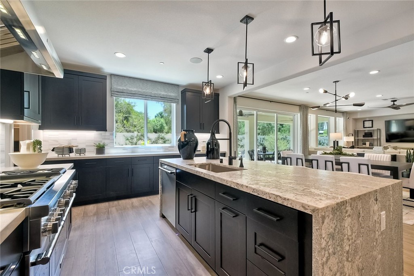
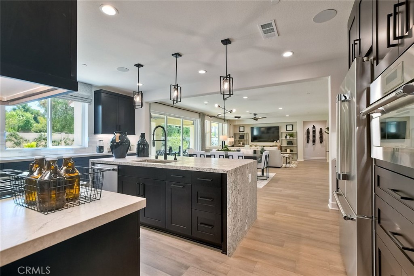
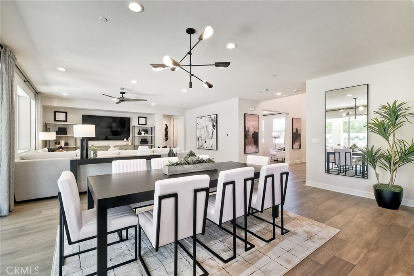
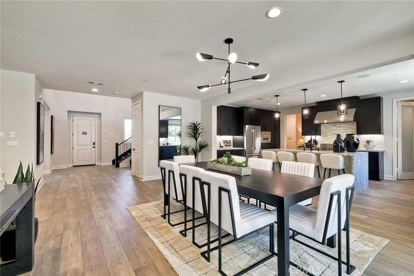
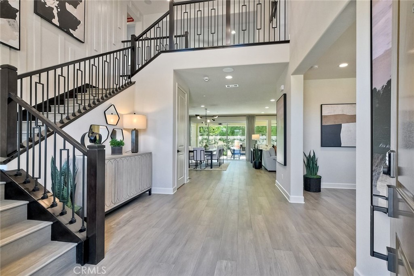
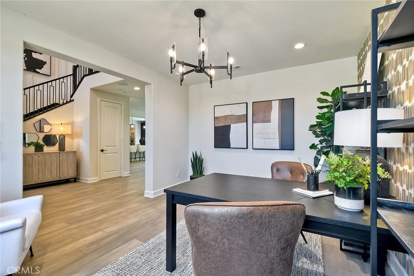
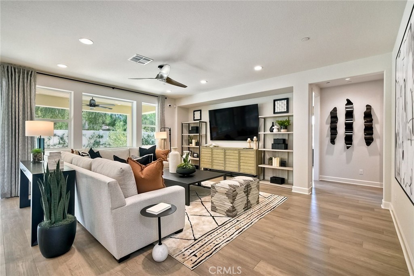
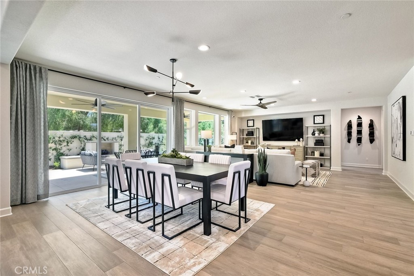
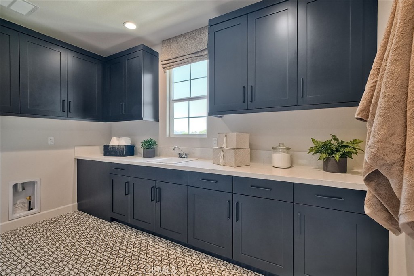
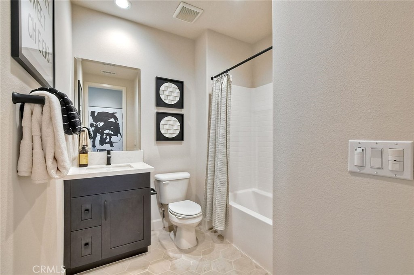
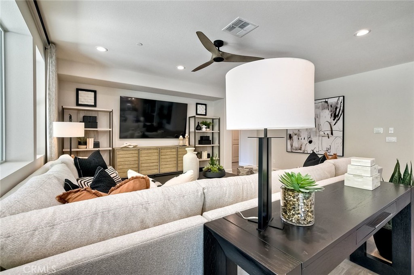
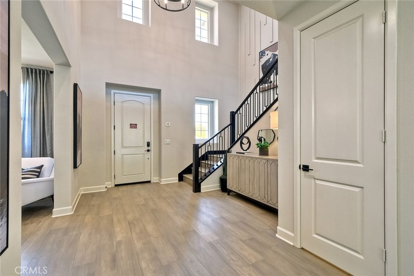
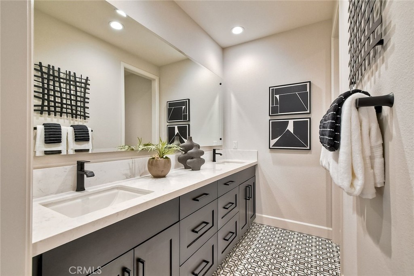
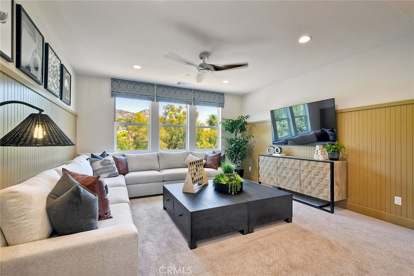
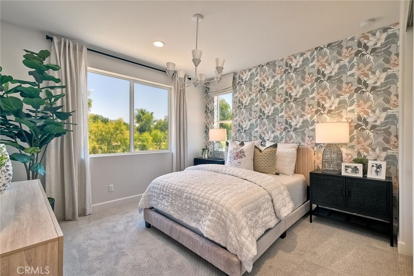
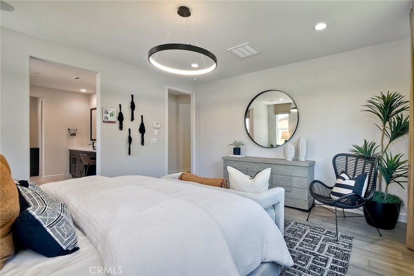
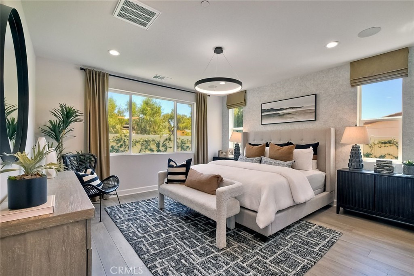
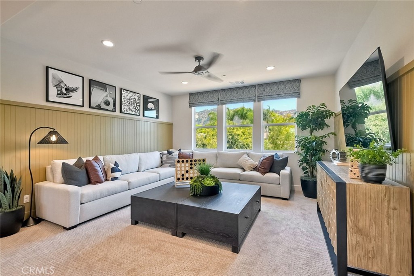
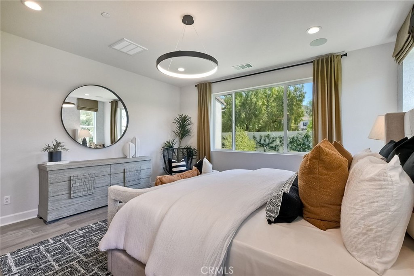
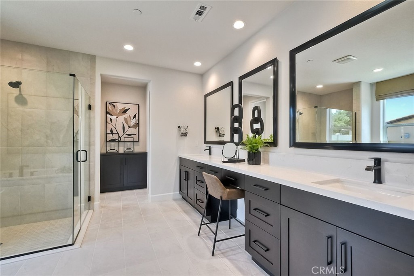
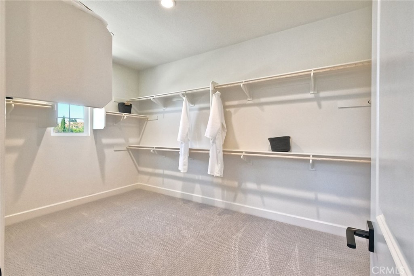
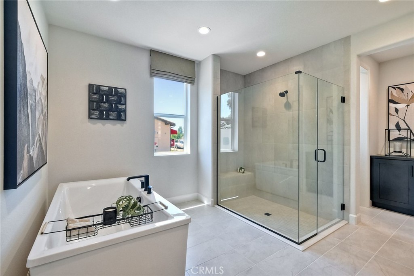
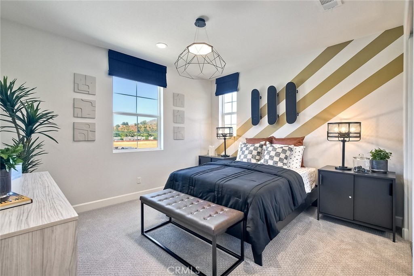
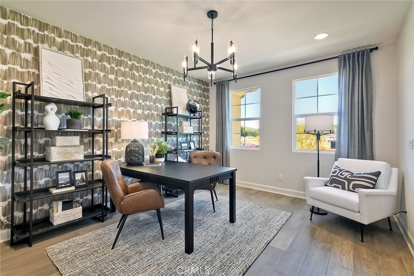
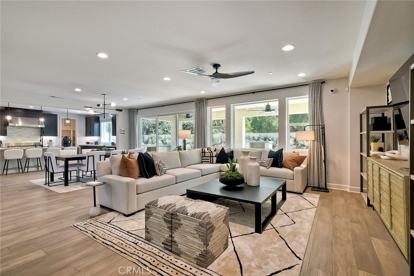
Property Description
Build a brand new home with a Energy Ready Home Builder! This impressive home can be designed to suit your lifestyle. The floorplan includes 4 bedrooms with a 3 car garage, but you can also choose to build it with up to 6 bedrooms and a 2 car garage. Enter this gorgeous home with a wow moment - with an open 2 story foyer. Having a flexible and separate work space at your entry allows for focus and balance. Continue into your spacious Great Room, Dining, and Kitchen space that opens to your 30' covered patio, perfect for entertaining and enjoying the So Cal climate. Option a cozy fireplace in your Great Room to complete the mood. Your Kitchen includes a 5 Burner Gas Cooktop with a 36” Vent Hood, Built in Microwave, Double Ovens, and Dishwasher. Up your chef skills with a Thermador 48” Professional Range and a 48” Vent Hood to match. When it comes to Cabinetry, you have some options! Included is a clean white cabinet with soft close and under cabinet lighting to complete the look. Options for glass doors, rollouts, and a variety of woods and colors are available including the ability to “2 tone” your island cabinetry for some interesting contrast. The included counters are quartz with interesting colors options. Retreat to your Primary Suite that where you can choose a large shower space or a soaking tub and shower, at no additional cost. Primary Suite shower comes complete with estone walls and tiled floors with Kohler free standing tub. Tons of space in your Primary walk in closet with lots of room for your complete wardrobe. Three secondary bedrooms are spacious with lots of light near the front of this expansive home. In addition to the lovely included features and the thoughtful use of space, Beazer is proud to offer Net Zero Ready Homes at our Wohlford Estates Community, certified by the US Department of Energy and designed to be 40-50% more efficient than a typical new home. Save hundreds of dollars per month and minimize your environmental impact. The cherry on top is this home’s Indoor Air Plus Designation qualifies for the coveted Department of Energy's Indoor Air Plus certification, with its air filtration system that reduces outside pollutants like dust, sand, mold and allergens to provide healthier living for you and your family. Home includes a 1 year fit and finish warranty, a 3 year plumbing warranty, and a 10 warranty on its structural integrity. PLEASE NOTE: Some Pictures are of model home.
Interior Features
| Laundry Information |
| Location(s) |
Washer Hookup, Gas Dryer Hookup, Laundry Room |
| Kitchen Information |
| Features |
Kitchen Island, Kitchen/Family Room Combo, Quartz Counters |
| Bedroom Information |
| Features |
Bedroom on Main Level |
| Bedrooms |
4 |
| Bathroom Information |
| Features |
Bathroom Exhaust Fan, Bathtub, Dual Sinks, Enclosed Toilet, Full Bath on Main Level, Low Flow Plumbing Fixtures, Linen Closet, Quartz Counters, Stone Counters, Soaking Tub |
| Bathrooms |
4 |
| Interior Information |
| Features |
Ceiling Fan(s), Separate/Formal Dining Room, Open Floorplan, Pantry, Quartz Counters, Stone Counters, Recessed Lighting, Unfurnished, Bedroom on Main Level, Main Level Primary, Primary Suite, Walk-In Pantry, Walk-In Closet(s) |
| Cooling Type |
Central Air, ENERGY STAR Qualified Equipment, Gas, Humidity Control, High Efficiency, See Remarks, Zoned |
Listing Information
| Address |
3062 Orchard Glen |
| City |
Escondido |
| State |
CA |
| Zip |
92026 |
| County |
San Diego |
| Listing Agent |
Rebecca Austin DRE #01298719 |
| Courtesy Of |
Rebecca Austin, Broker |
| List Price |
$1,465,990 |
| Status |
Pending |
| Type |
Residential |
| Subtype |
Single Family Residence |
| Structure Size |
3,486 |
| Lot Size |
16,077 |
| Year Built |
2025 |
Listing information courtesy of: Rebecca Austin, Rebecca Austin, Broker. *Based on information from the Association of REALTORS/Multiple Listing as of Dec 4th, 2024 at 10:18 PM and/or other sources. Display of MLS data is deemed reliable but is not guaranteed accurate by the MLS. All data, including all measurements and calculations of area, is obtained from various sources and has not been, and will not be, verified by broker or MLS. All information should be independently reviewed and verified for accuracy. Properties may or may not be listed by the office/agent presenting the information.





























