430 Sierra Street, #H, El Segundo, CA 90245
-
Sold Price :
$4,300/month
-
Beds :
2
-
Baths :
3
-
Property Size :
1,189 sqft
-
Year Built :
1981
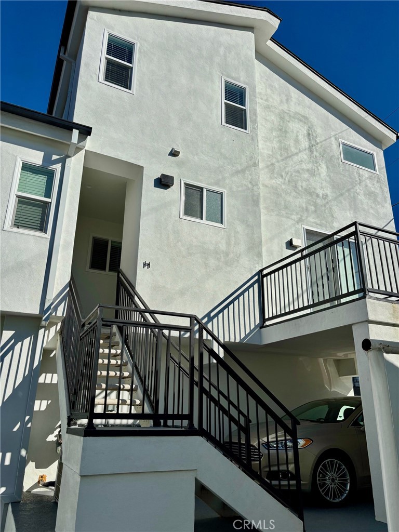
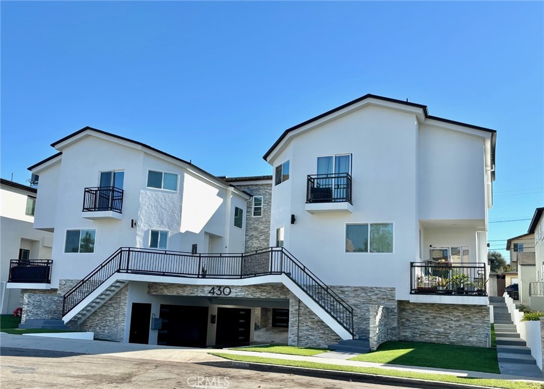
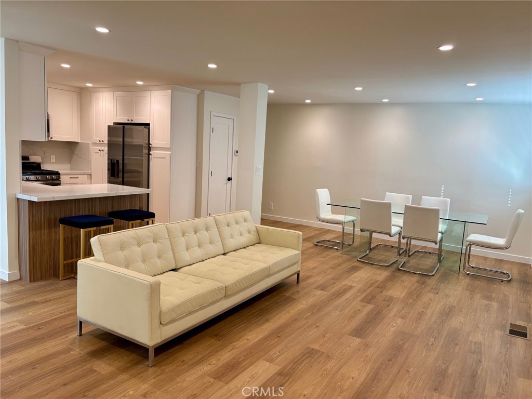
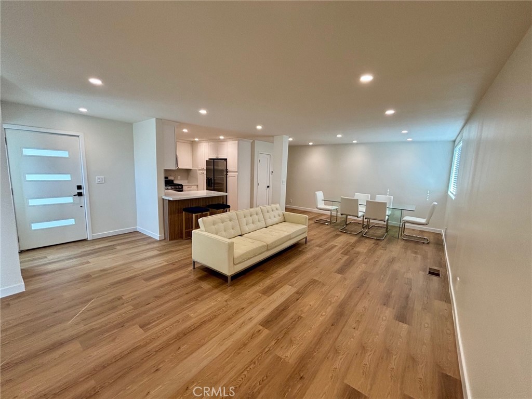
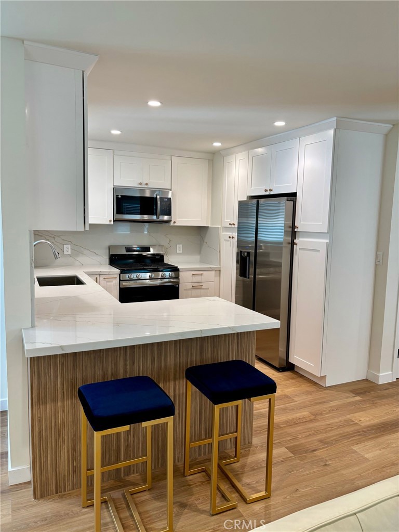
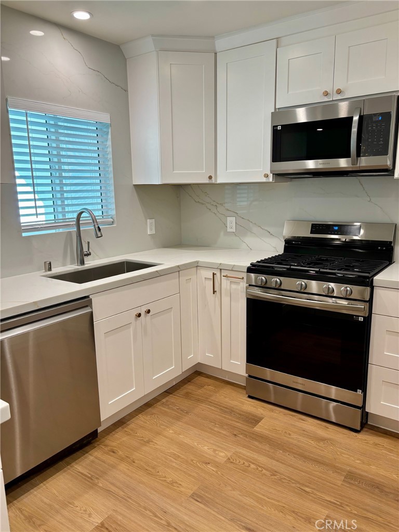
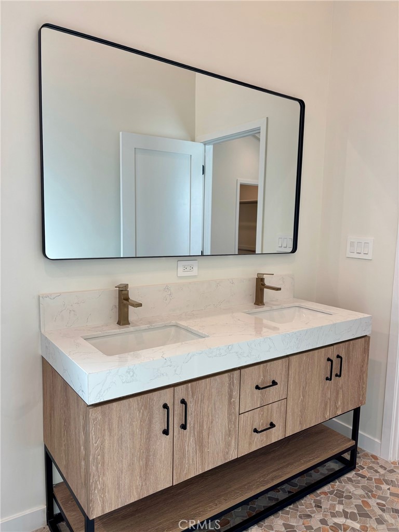
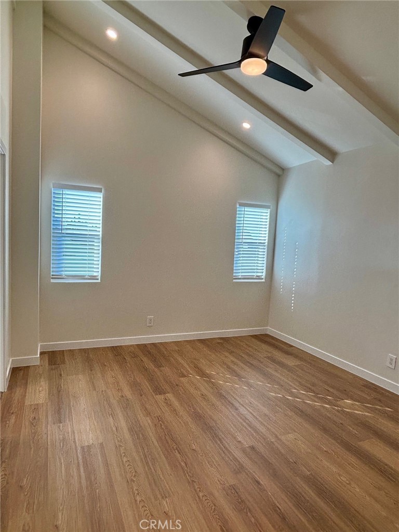


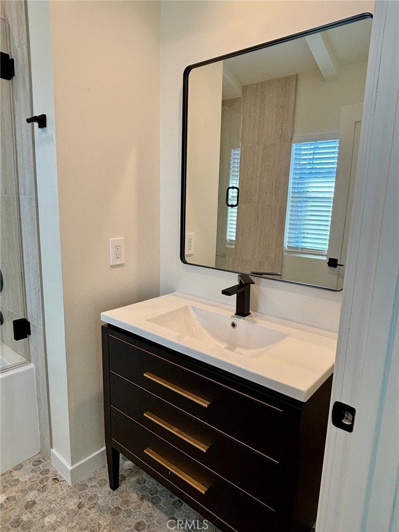
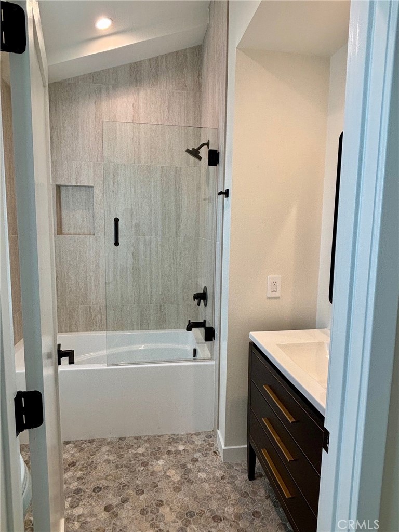
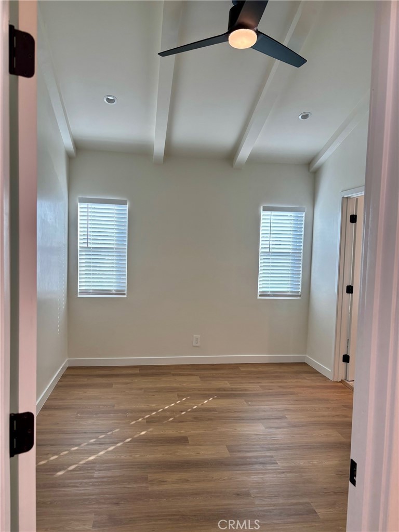
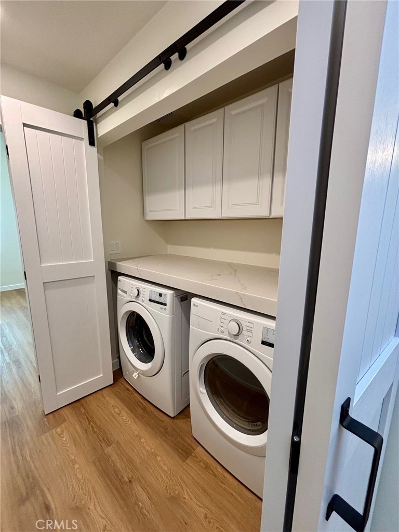
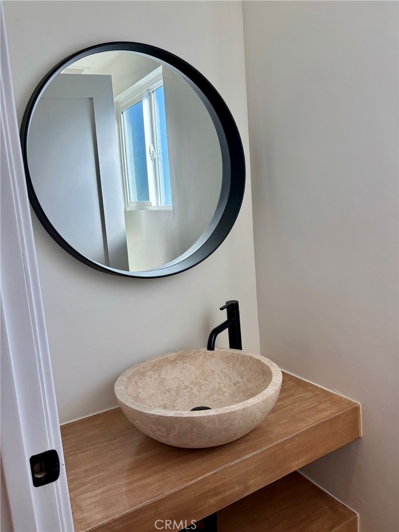
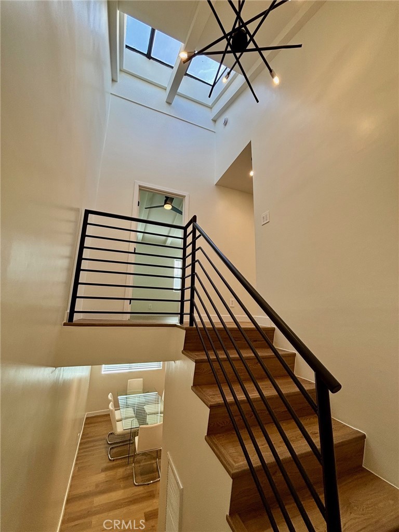
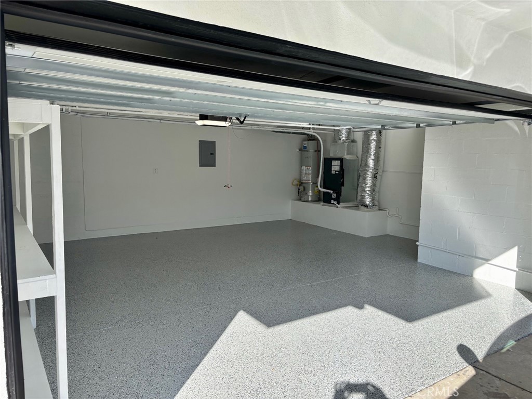
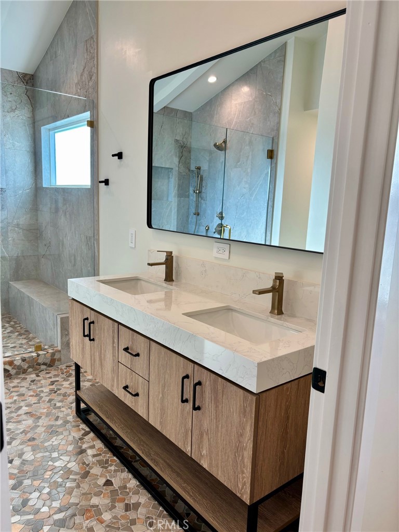
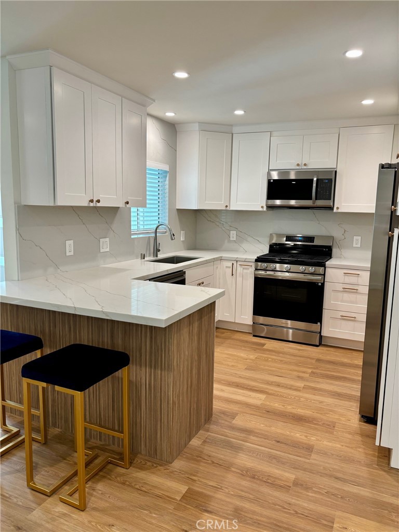
Property Description
Wow! Freshly remodeled condo in peaceful El Segundo. Completely redone from floors to recessed lighting. New Stainless steel appliances in kitchen including refrigerator and dishwasher. Open concept living area with new laminate wood like flooring. Enjoy the fresh beach air from your private deck off the living room. Upstairs you will find 2 en-suite bedrooms with vaulted ceilings and redone baths. Primary bathroom features dual sinks and HUGE shower! Primary bedroom also has 2 walk in closets. In unit laundry upstairs with new washer and dryer. Private 2 car garage with additional parking space and central A/C complete this update. Close to parks, downtown Main St. and easy freeway and beach access. Sorry but the owner prefers no pets.
Interior Features
| Laundry Information |
| Location(s) |
Inside, Laundry Closet, Upper Level |
| Kitchen Information |
| Features |
Self-closing Cabinet Doors, Self-closing Drawers |
| Bedroom Information |
| Features |
All Bedrooms Up |
| Bedrooms |
2 |
| Bathroom Information |
| Features |
Bathtub, Dual Sinks, Multiple Shower Heads, Remodeled, Separate Shower, Tub Shower, Walk-In Shower |
| Bathrooms |
3 |
| Flooring Information |
| Material |
Laminate |
| Interior Information |
| Features |
Breakfast Bar, Ceiling Fan(s), Cathedral Ceiling(s), Living Room Deck Attached, Open Floorplan, Recessed Lighting, All Bedrooms Up, Walk-In Closet(s) |
| Cooling Type |
Central Air |
Listing Information
| Address |
430 Sierra Street, #H |
| City |
El Segundo |
| State |
CA |
| Zip |
90245 |
| County |
Los Angeles |
| Listing Agent |
Tony Scarangello DRE #01379671 |
| Co-Listing Agent |
Nancy Pratt DRE #01913310 |
| Courtesy Of |
Douglas Elliman of California, Inc. |
| Close Price |
$4,300/month |
| Status |
Closed |
| Type |
Residential Lease |
| Subtype |
Townhouse |
| Structure Size |
1,189 |
| Lot Size |
11,444 |
| Year Built |
1981 |
Listing information courtesy of: Tony Scarangello, Nancy Pratt, Douglas Elliman of California, Inc.. *Based on information from the Association of REALTORS/Multiple Listing as of Dec 22nd, 2024 at 5:12 PM and/or other sources. Display of MLS data is deemed reliable but is not guaranteed accurate by the MLS. All data, including all measurements and calculations of area, is obtained from various sources and has not been, and will not be, verified by broker or MLS. All information should be independently reviewed and verified for accuracy. Properties may or may not be listed by the office/agent presenting the information.



















