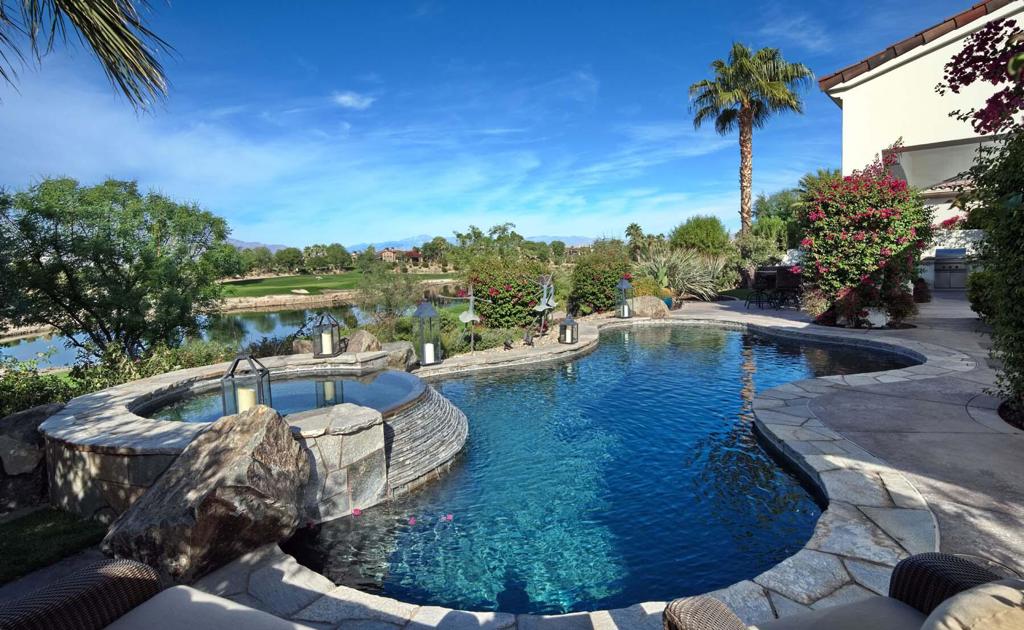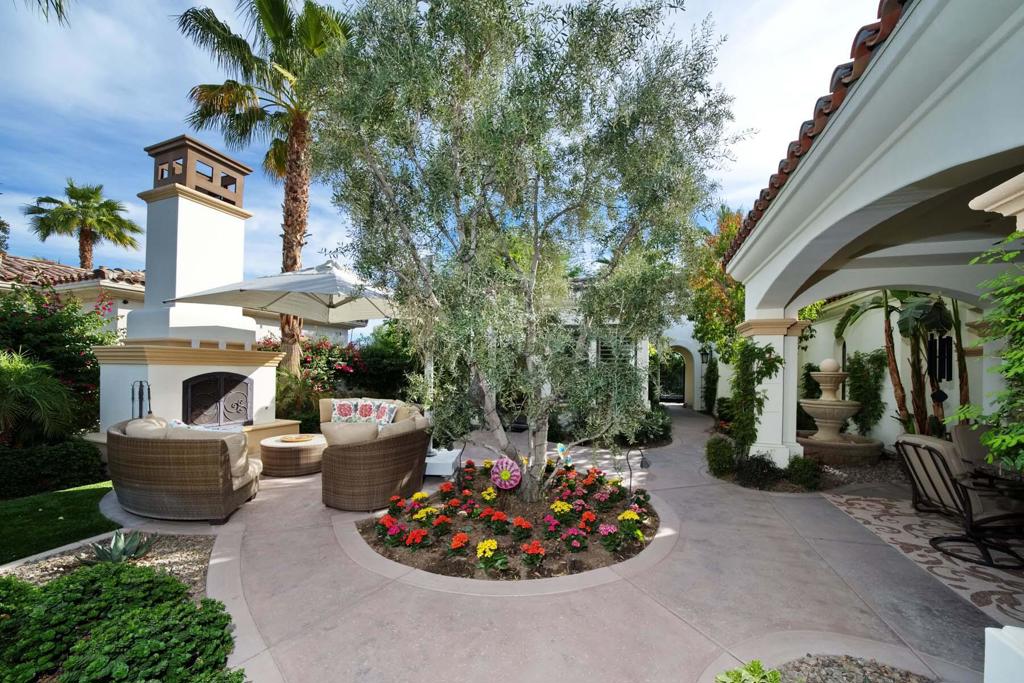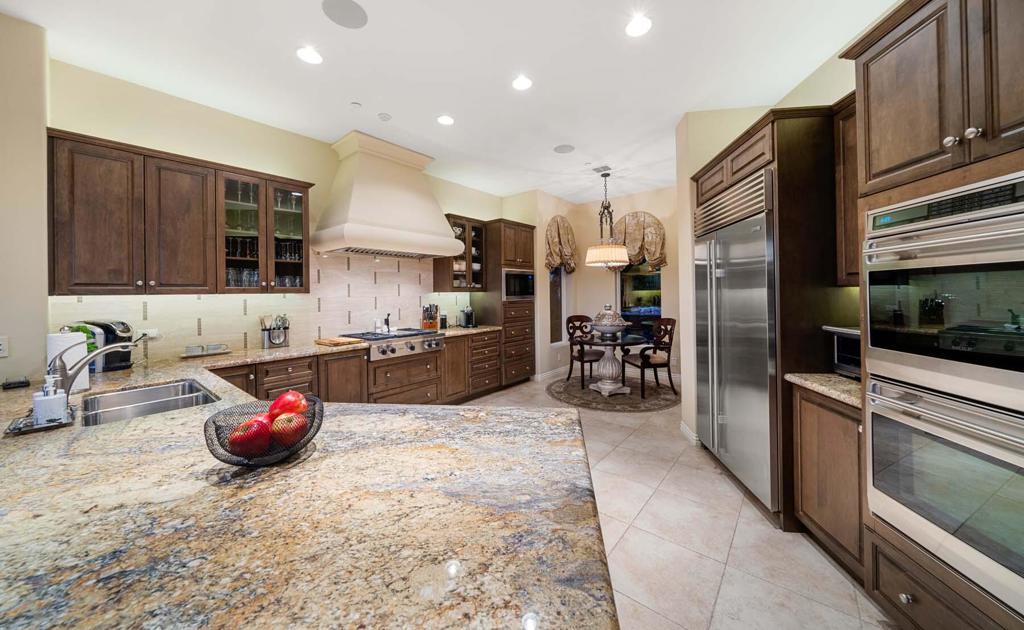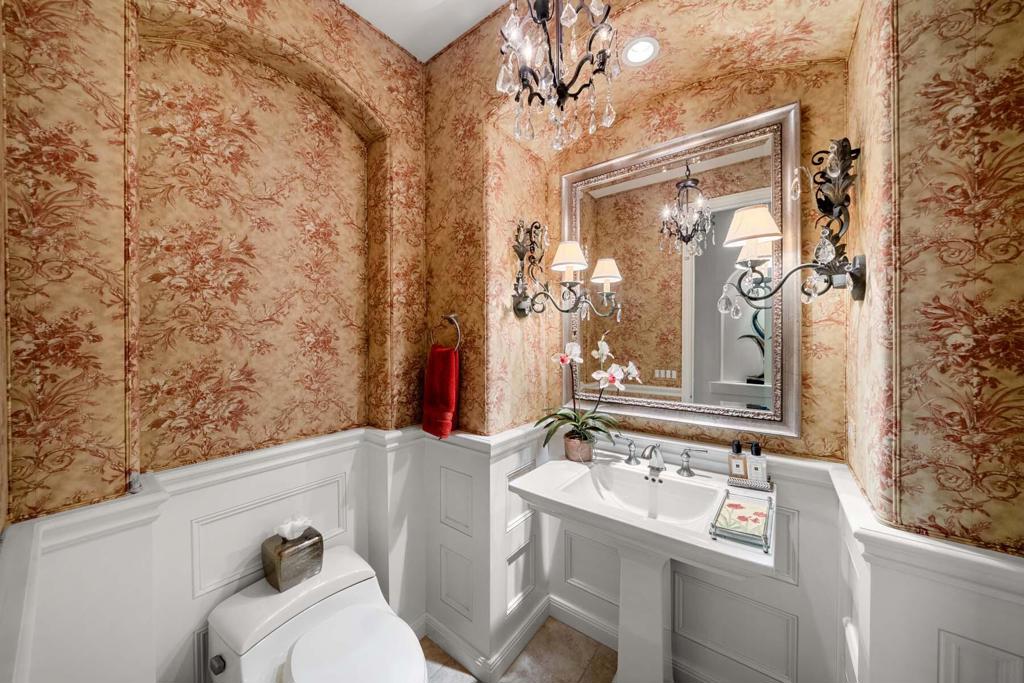42735 Via Orvieto, Indian Wells, CA 92210
-
Listed Price :
$2,890,000
-
Beds :
4
-
Baths :
5
-
Property Size :
3,260 sqft
-
Year Built :
2013










Property Description
This beautiful Plan 621 inside Toscana Country Club offers unobstructed western views of the mountains, lake, and Jack Nicklaus Signature Golf Course. Situated on a spacious Bellagio homesite, the home features an oversized courtyard with upgraded landscape, outdoor fireplace, and relaxing lounge area. The backyard showcases a tranquil, custom pool & spa, built-in grill, and two covered patios that offer the perfect space for indoor-outdoor living.Inside, the great room features soaring pocket doors, fireplace, wetbar, and dining area in an open-concept floorplan. The gourmet kitchen highlights beautiful wood cabinetry topped with gorgeous granite counters, breakfast nook, Italian hood over the drop-in range, and Sub Zero/Wolf stainless steel appliances.Relax in the primary bedroom offering its own covered patio, and a luxurious en-suite bath that features a granite-wrapped soaking tub, Koehler Smart Toilet, separate vanities, walk-in closet, and glass walk-in shower. Guests can retire to either of the main-home guest rooms (one is used as an office) or the private guest house with sitting area, en-suite bath, and kitchenette.
Interior Features
| Laundry Information |
| Location(s) |
Laundry Room |
| Bedroom Information |
| Bedrooms |
4 |
| Bathroom Information |
| Features |
Tile Counters |
| Bathrooms |
5 |
| Flooring Information |
| Material |
Tile |
| Interior Information |
| Features |
Wet Bar, Breakfast Bar, Separate/Formal Dining Room, Primary Suite, Walk-In Closet(s) |
| Cooling Type |
Zoned |
Listing Information
| Address |
42735 Via Orvieto |
| City |
Indian Wells |
| State |
CA |
| Zip |
92210 |
| County |
Riverside |
| Listing Agent |
Toscana Team-Ford,Ginos, ... DRE #01966714 |
| Courtesy Of |
Toscana Homes, Inc. |
| List Price |
$2,890,000 |
| Status |
Active |
| Type |
Residential |
| Subtype |
Single Family Residence |
| Structure Size |
3,260 |
| Lot Size |
12,632 |
| Year Built |
2013 |
Listing information courtesy of: Toscana Team-Ford,Ginos, ..., Toscana Homes, Inc.. *Based on information from the Association of REALTORS/Multiple Listing as of Dec 18th, 2024 at 9:16 PM and/or other sources. Display of MLS data is deemed reliable but is not guaranteed accurate by the MLS. All data, including all measurements and calculations of area, is obtained from various sources and has not been, and will not be, verified by broker or MLS. All information should be independently reviewed and verified for accuracy. Properties may or may not be listed by the office/agent presenting the information.










