463 Curie Drive, San Jose, CA 95123
-
Sold Price :
$1,698,000
-
Beds :
4
-
Baths :
3
-
Property Size :
2,256 sqft
-
Year Built :
1976
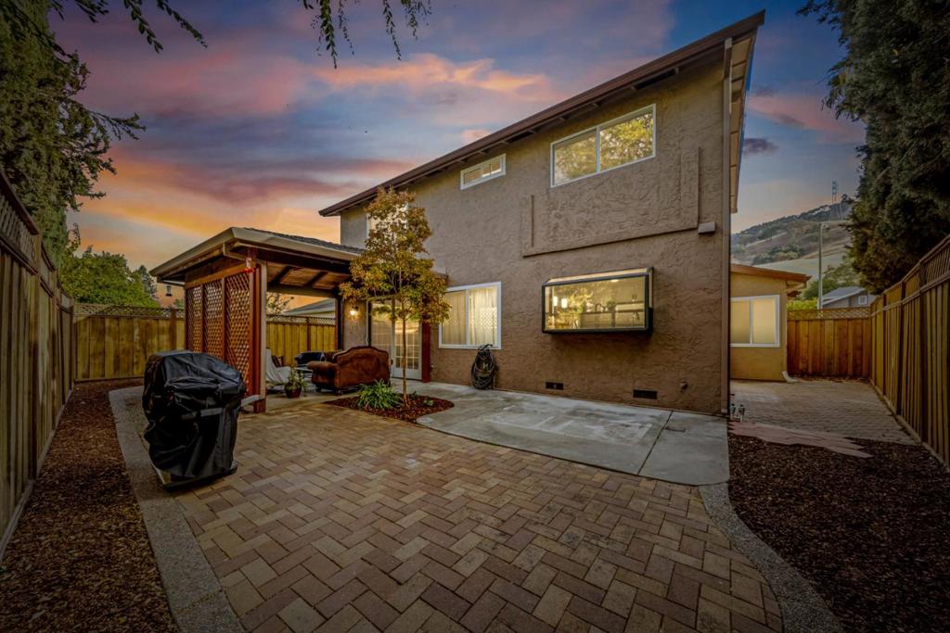

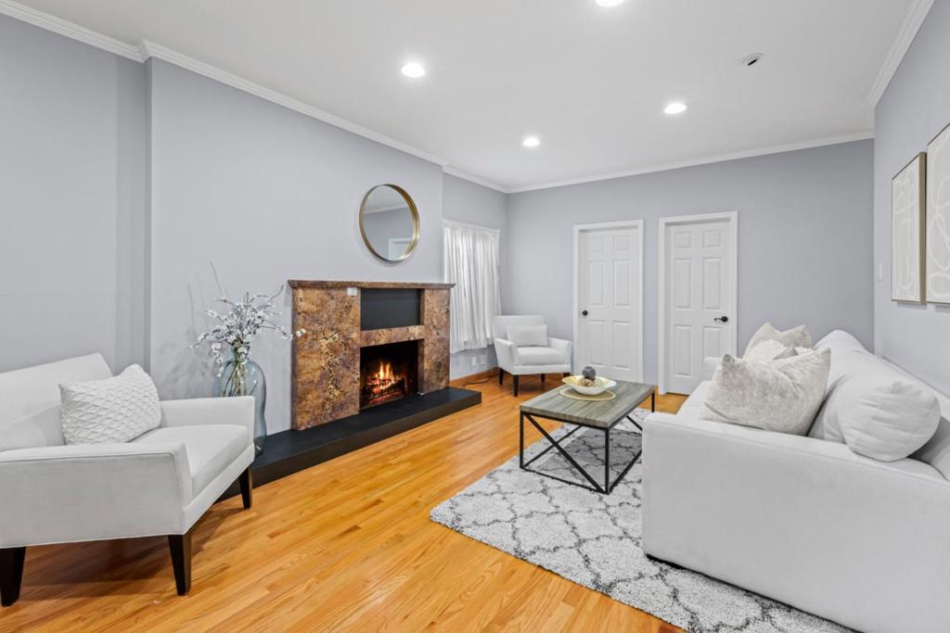

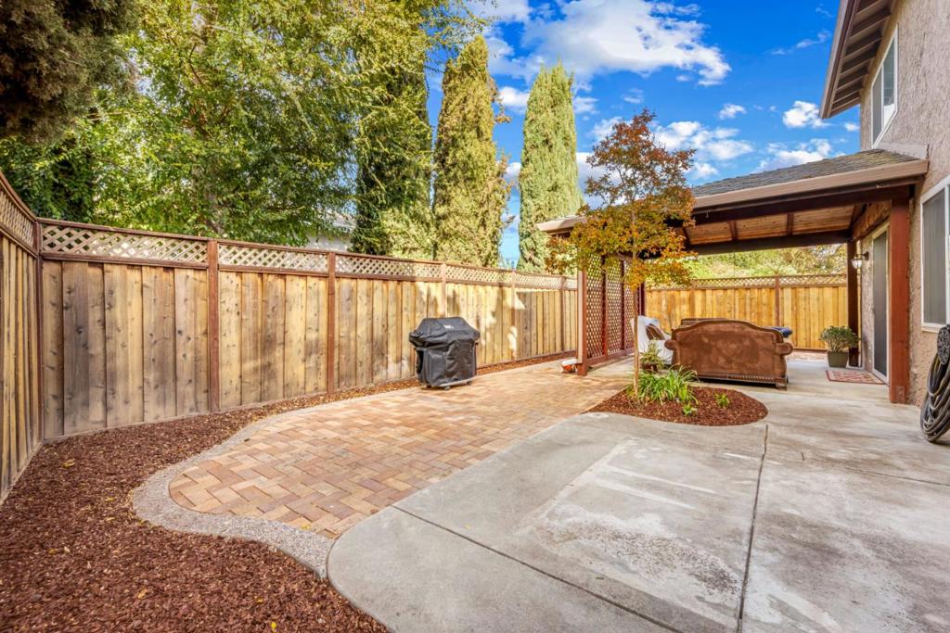

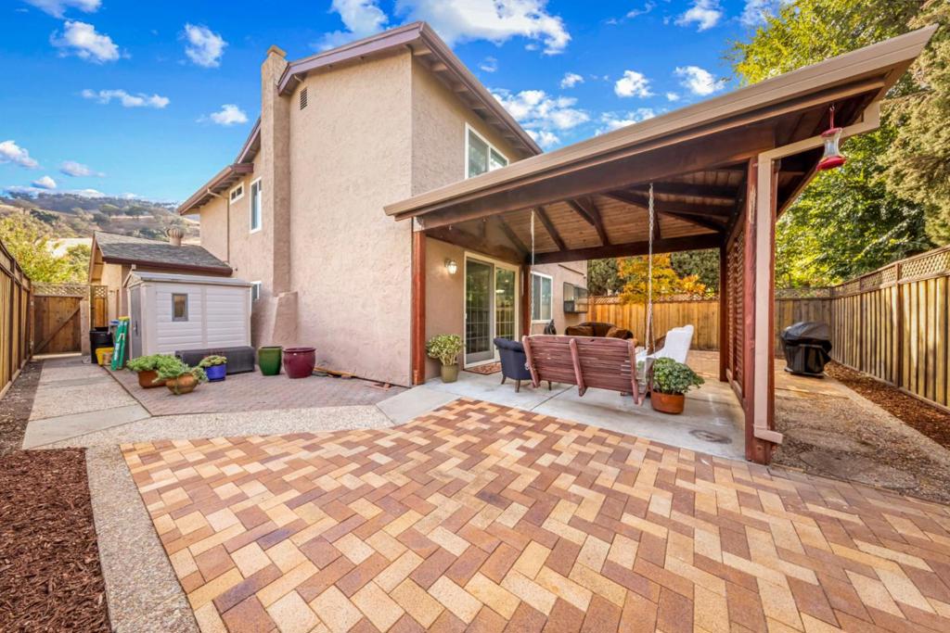

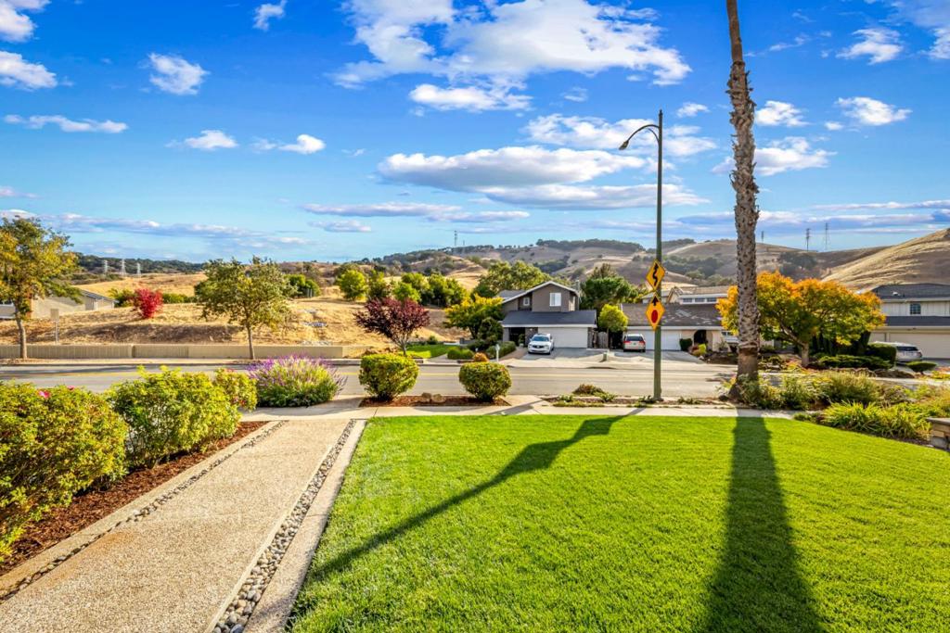

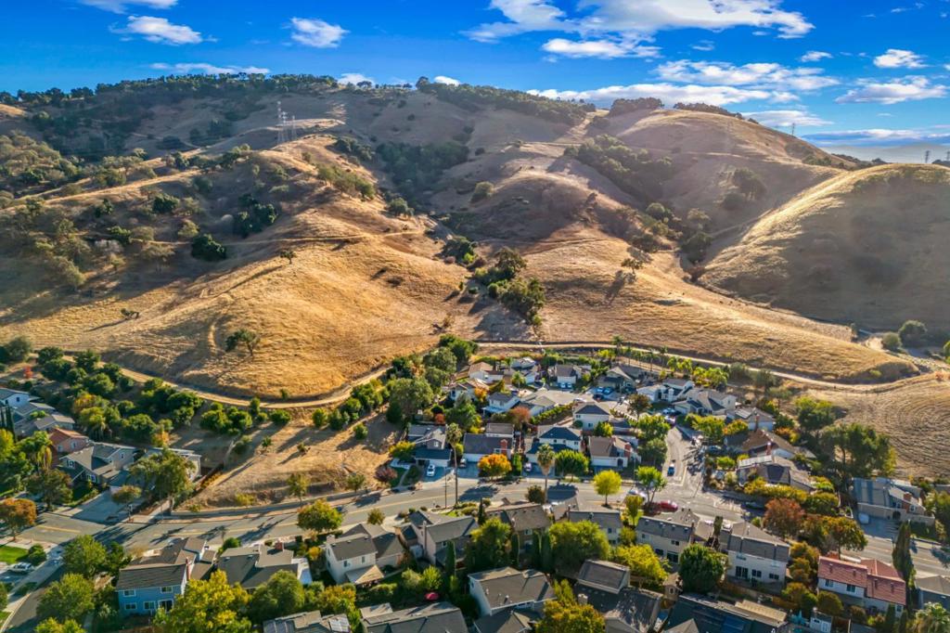

Property Description
Welcome to your dream home! This stunning 4-bedroom, 2.5-bath residence spans 2,256 sq.ft. and offers breathtaking views of the Santa Teresa Hills right from your doorstep. The renovated kitchen is a chef's delight, showcasing quartz countertops, a chic tile backsplash, and a bright garden window that fills the space with natural light. Relax in the expansive living room with high ceilings and captivating foothill views. The spacious master suite features an extended seating area, ideal for unwinding or creating a private retreat. An additional cozy loft upstairs is perfectly suited for a home office, study nook, or craft space. Step outside to a beautifully landscaped backyard complete with a pergola, offering a peaceful spot for outdoor dining and relaxation. Conveniently located near freeways, top-rated hospitals, shopping, hiking trails, and schools, this home is as practical as it is picturesque. Dont miss your chance to own this beautifully updated gem in a prime location!
Interior Features
| Kitchen Information |
| Features |
Quartz Counters |
| Bedroom Information |
| Bedrooms |
4 |
| Bathroom Information |
| Bathrooms |
3 |
| Flooring Information |
| Material |
Carpet, Tile, Wood |
| Interior Information |
| Features |
Breakfast Bar, Loft |
| Cooling Type |
Central Air |
Listing Information
| Address |
463 Curie Drive |
| City |
San Jose |
| State |
CA |
| Zip |
95123 |
| County |
Santa Clara |
| Listing Agent |
DeVonna Meyer DRE #01765439 |
| Courtesy Of |
eXp Realty of California Inc |
| Close Price |
$1,698,000 |
| Status |
Closed |
| Type |
Residential |
| Subtype |
Single Family Residence |
| Structure Size |
2,256 |
| Lot Size |
4,896 |
| Year Built |
1976 |
Listing information courtesy of: DeVonna Meyer, eXp Realty of California Inc. *Based on information from the Association of REALTORS/Multiple Listing as of Jan 14th, 2025 at 1:06 AM and/or other sources. Display of MLS data is deemed reliable but is not guaranteed accurate by the MLS. All data, including all measurements and calculations of area, is obtained from various sources and has not been, and will not be, verified by broker or MLS. All information should be independently reviewed and verified for accuracy. Properties may or may not be listed by the office/agent presenting the information.












