1023 S Marina Drive, Thermal, CA 92274
-
Listed Price :
$289,900
-
Beds :
3
-
Baths :
2
-
Property Size :
1,344 sqft
-
Year Built :
2001
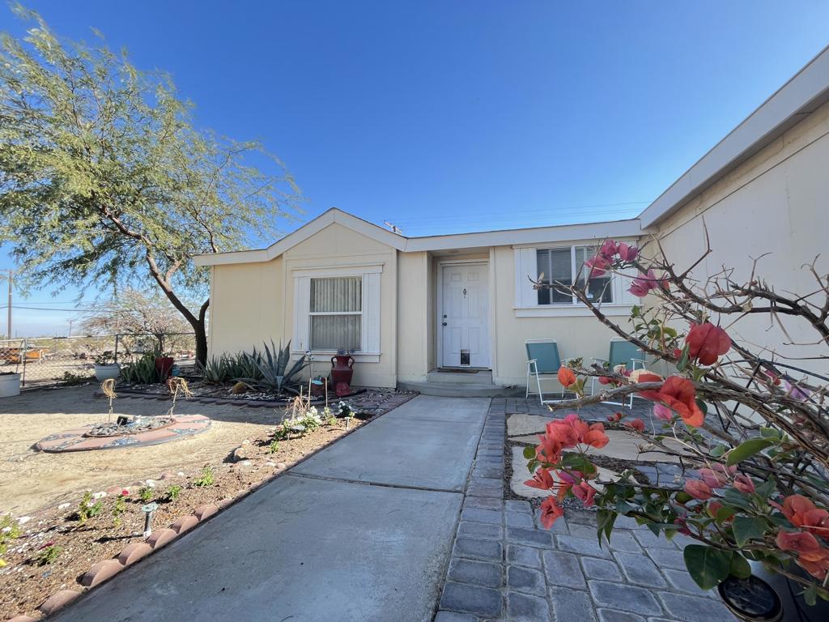

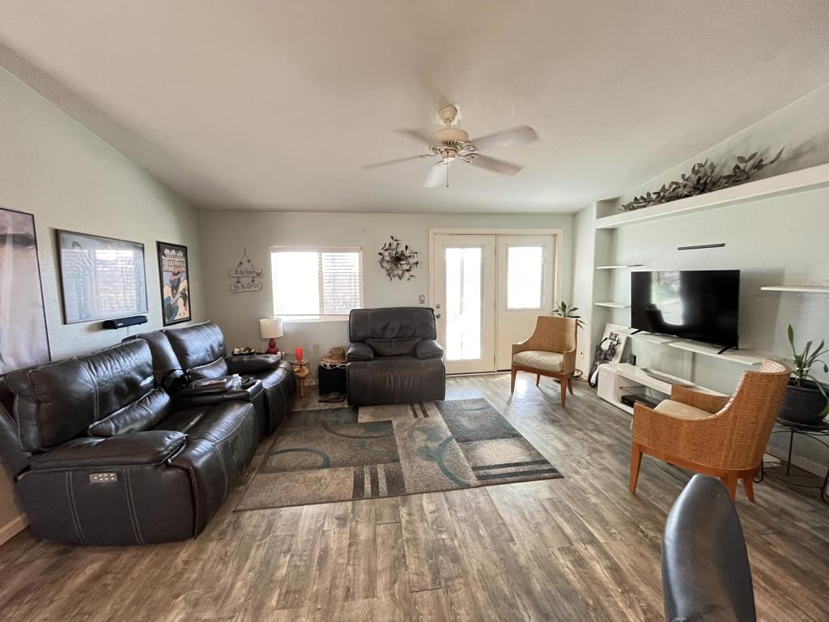
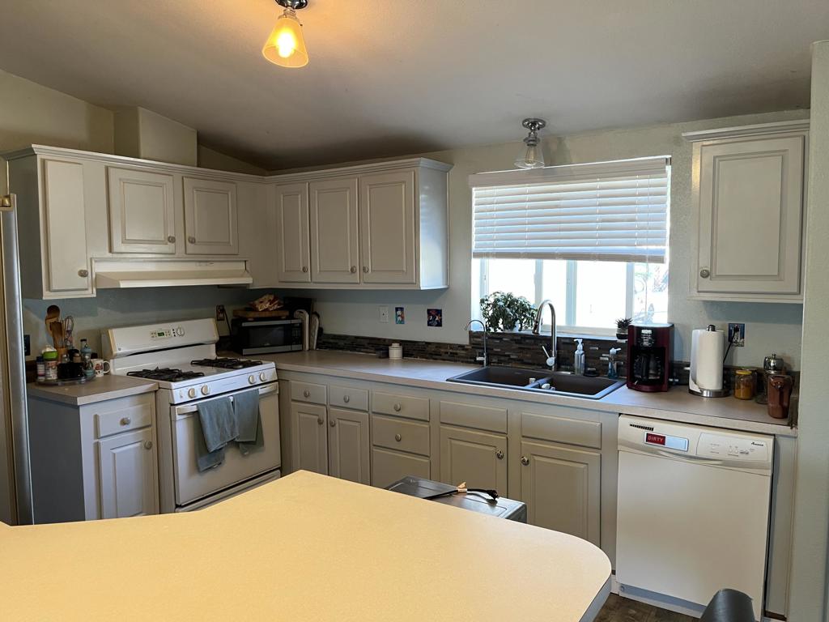
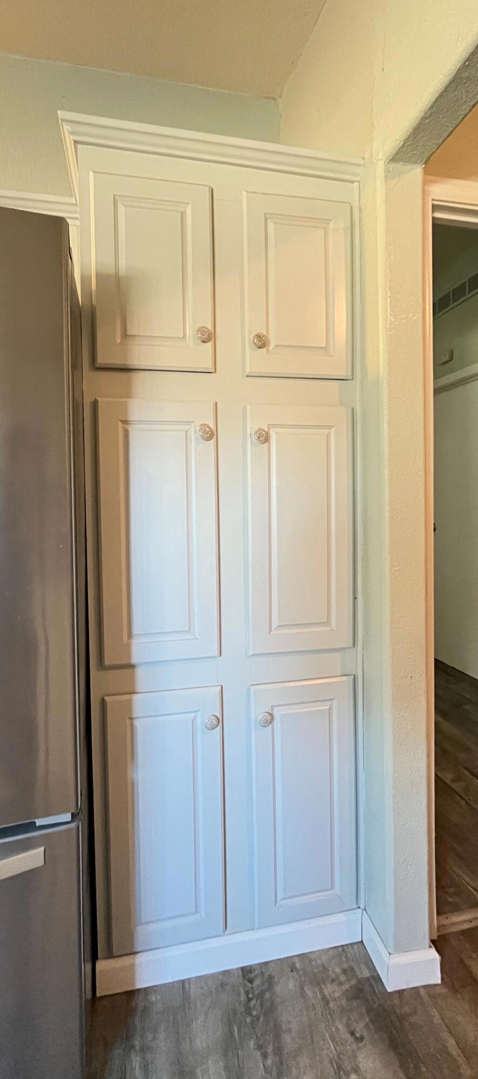



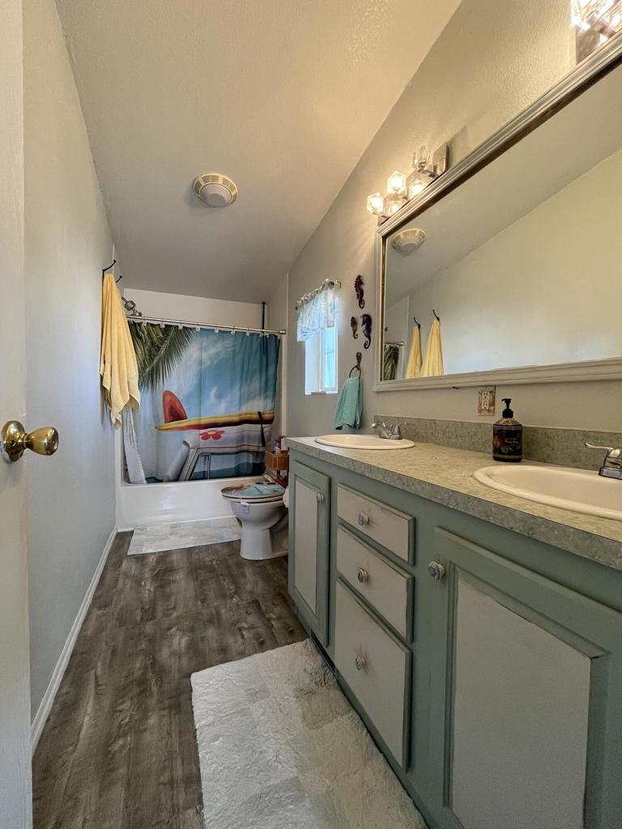

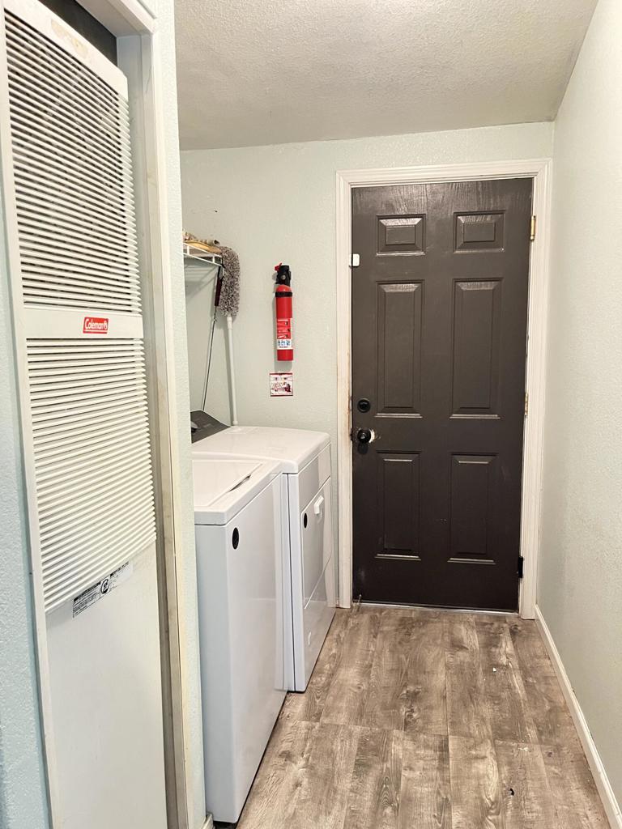
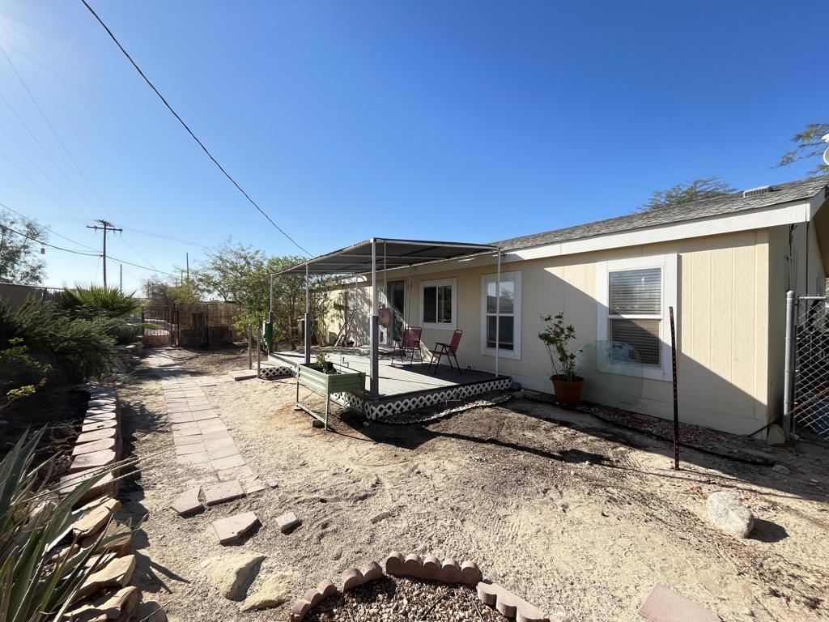





Property Description
Welcome to your dream home in the picturesque Salton Sea area! This beautifully maintained 3-bedroom, 2-bathroom 1,344 square feet manufactured home is situated on a permanent foundation (Qualifies for traditional lending programs), offering both stability and comfort. As you step inside, you will be greeted by a warm and inviting atmosphere that showcases the pride of ownership throughout. The spacious living area is perfect for entertaining, while the well-appointed kitchen features modern appliances (included) and ample storage space, making meal preparation a delight. The master suite is a true retreat, complete with an en-suite bathroom for added privacy. Two additional bedrooms provide plenty of space for guests or a home office. Vinyl flooring in common areas, carpet in bedrooms and ceiling fans scattered throughout. Outside, the property boasts an attached garage, providing convenient parking and additional storage options. With the property being enclosed by chain link fence, the front yard manicured with plants and flower garden which the botanical love flows into the backyard. Backyard was designed for entertaining with the sandstone planter and a covered deck. The surrounding area offers stunning views and a tranquil environment, perfect for enjoying the natural beauty of the Salton Sea region. Don't miss this opportunity to own a meticulously cared-for home in a serene location. Schedule your private showing
Interior Features
| Bedroom Information |
| Bedrooms |
3 |
| Bathroom Information |
| Bathrooms |
2 |
| Flooring Information |
| Material |
Carpet, Vinyl |
| Interior Information |
| Features |
Separate/Formal Dining Room, High Ceilings, Open Floorplan |
| Cooling Type |
Central Air |
Listing Information
| Address |
1023 S Marina Drive |
| City |
Thermal |
| State |
CA |
| Zip |
92274 |
| County |
Imperial |
| Listing Agent |
Jonathan Roberson DRE #02079827 |
| Courtesy Of |
Vylla Home, Inc. |
| List Price |
$289,900 |
| Status |
Active |
| Type |
Residential |
| Subtype |
Single Family Residence |
| Structure Size |
1,344 |
| Lot Size |
10,399 |
| Year Built |
2001 |
Listing information courtesy of: Jonathan Roberson, Vylla Home, Inc.. *Based on information from the Association of REALTORS/Multiple Listing as of Dec 5th, 2024 at 4:35 AM and/or other sources. Display of MLS data is deemed reliable but is not guaranteed accurate by the MLS. All data, including all measurements and calculations of area, is obtained from various sources and has not been, and will not be, verified by broker or MLS. All information should be independently reviewed and verified for accuracy. Properties may or may not be listed by the office/agent presenting the information.

















